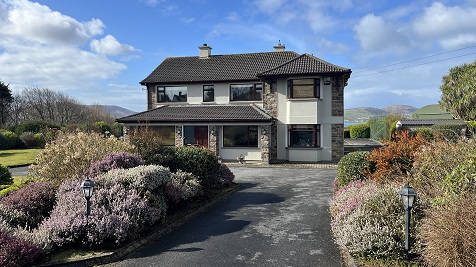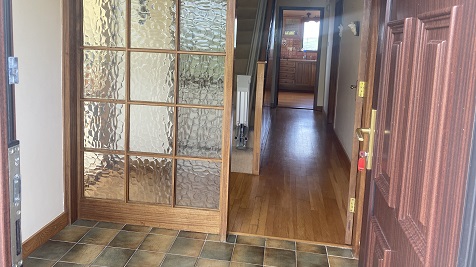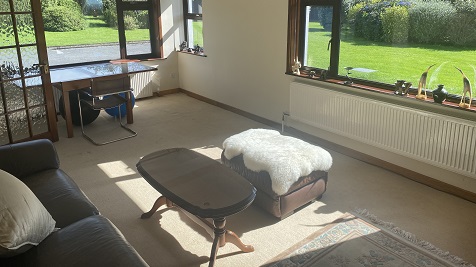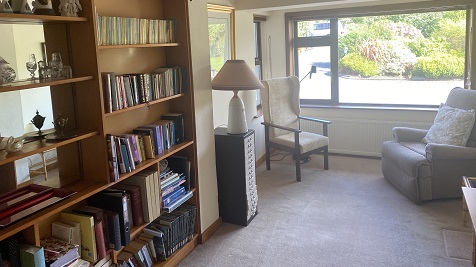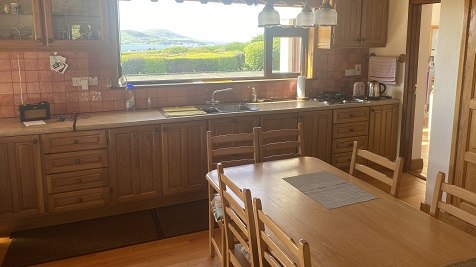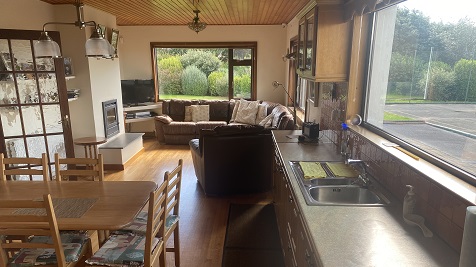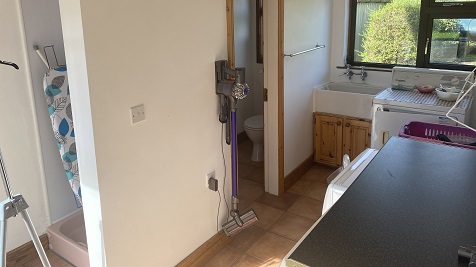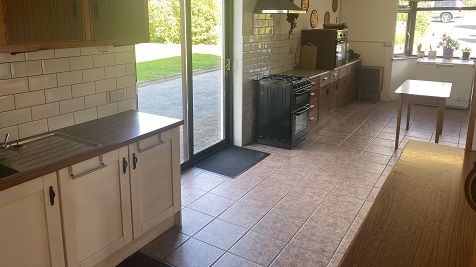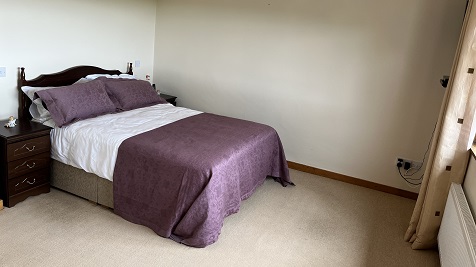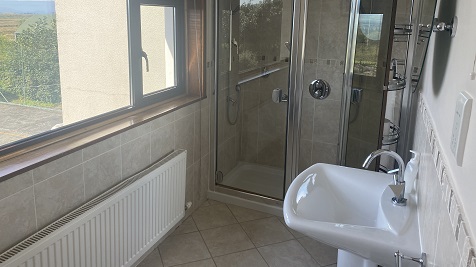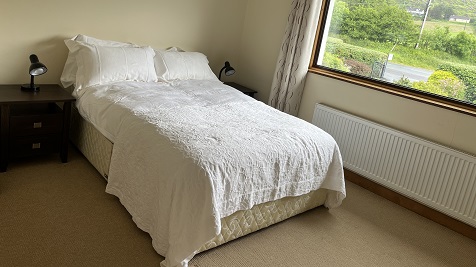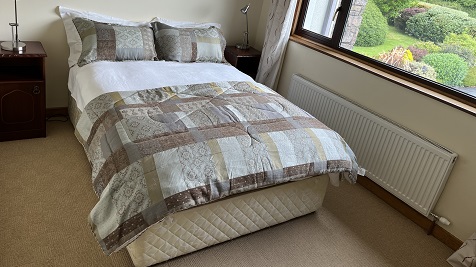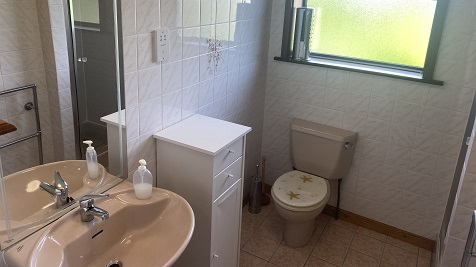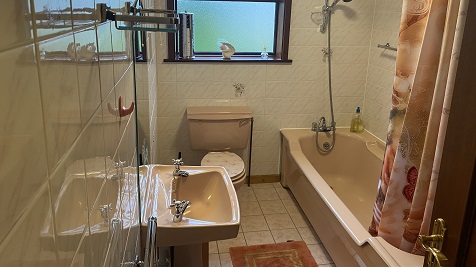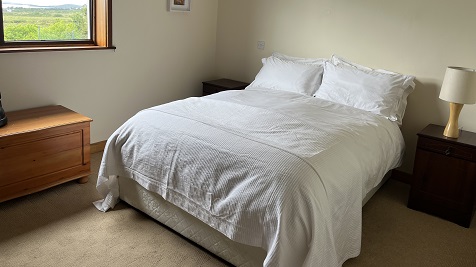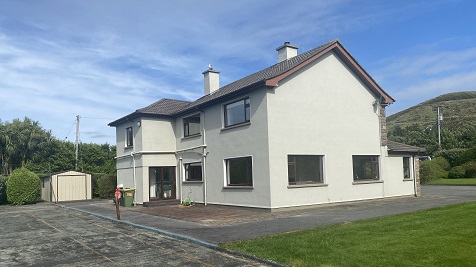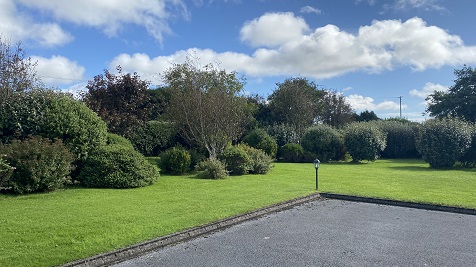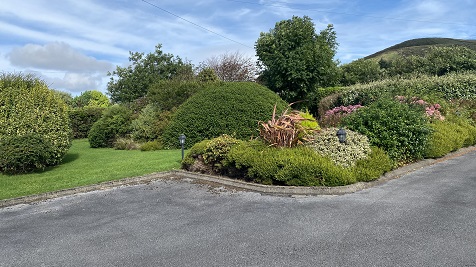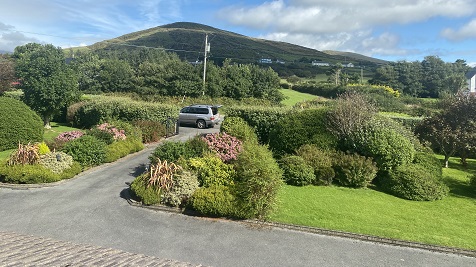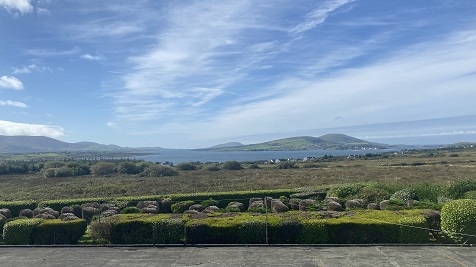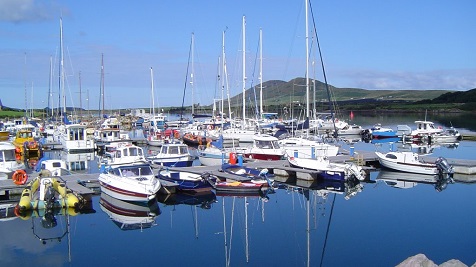Summary
Description
Naomh Brigid is a substantial family home located just outside Cahersiveen Town with breathtaking sea views.
Looking out over the water to Valentia Island, Knightstown and Church Island, outstanding views to linger over.
This home was built by the current owners as a forever home and is presented in immaculate order having benefitted from many improvements and upgrades over the years.
Quality finishes throughout, hardwood floors, doors, stairs, skirting and architrave.
Spacious five bedroom en-suite accommodation, three reception rooms, large scullery/work room, two bathrooms, separate utility and w.c/cloaks. Featuring oil fired central heating and UPVC double glazing. Well lit with large windows to enjoy the views of sea and mountains.
Outside the grounds are fully landscaped and well managed. There is a steel tech garage/store, tennis court and all boundaries are well defined with a feature stone wall to front, double entrance gates and tarmac driveway with ample parking and turning. Standing on in excess of one acre.
BER C1. BER No: 103205092.

