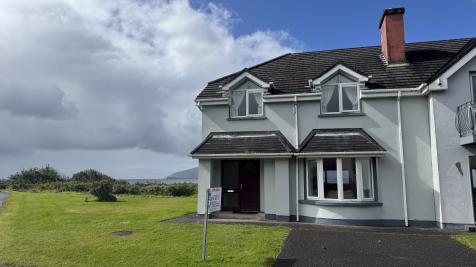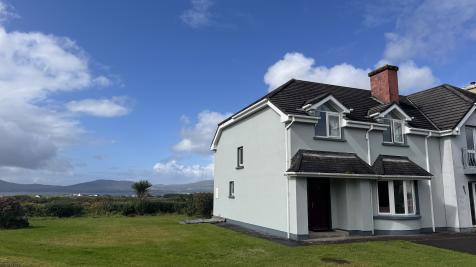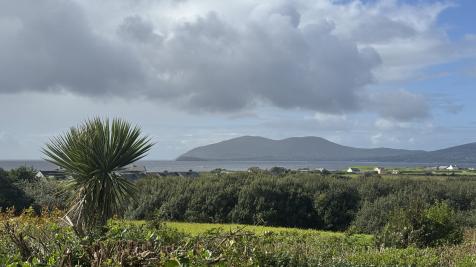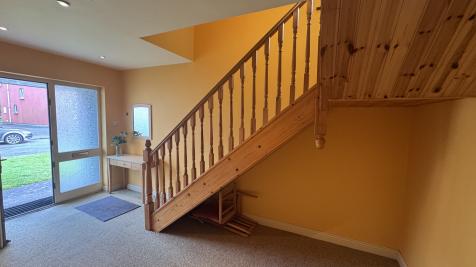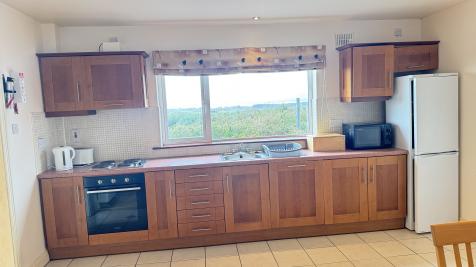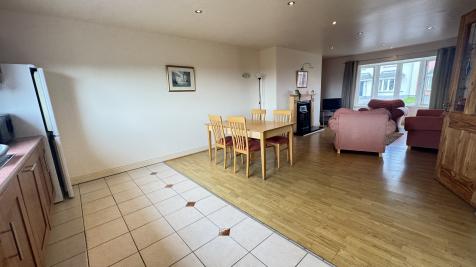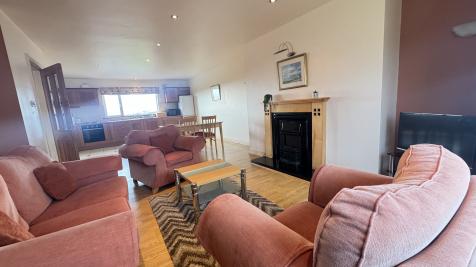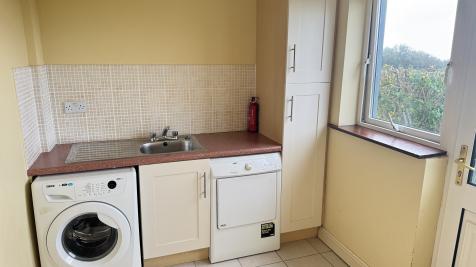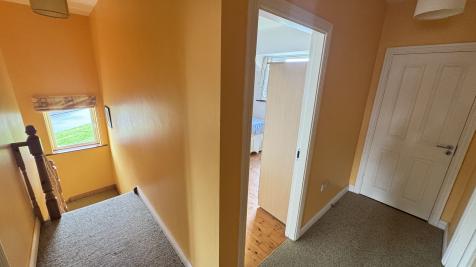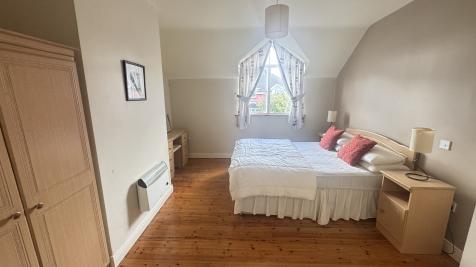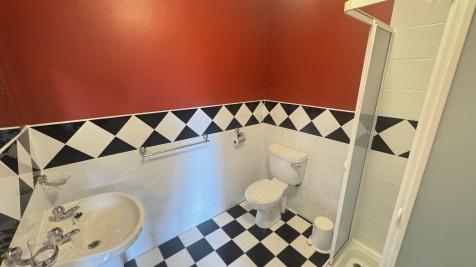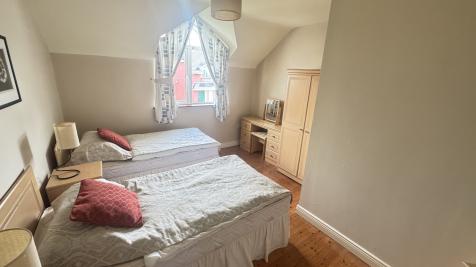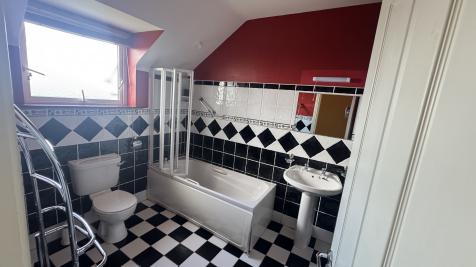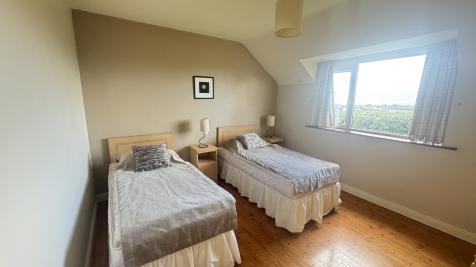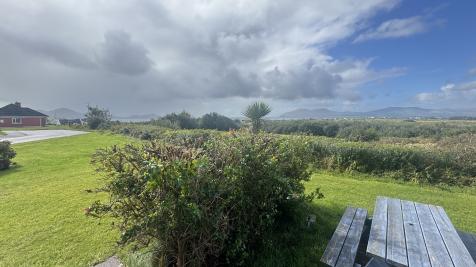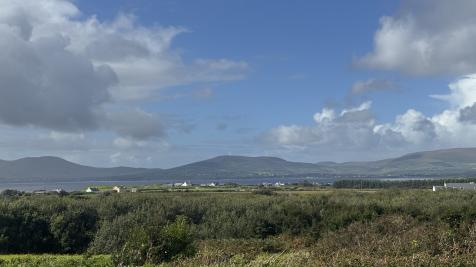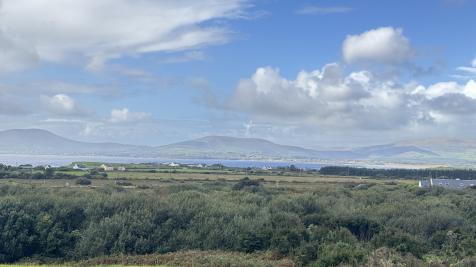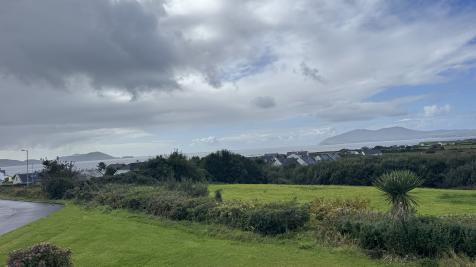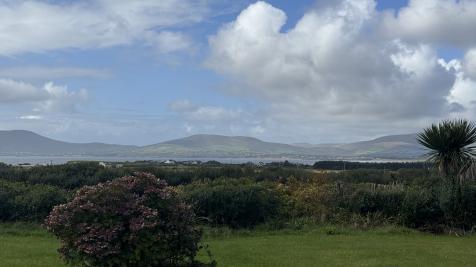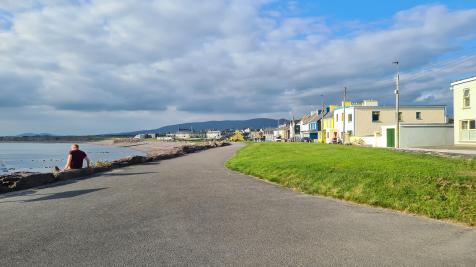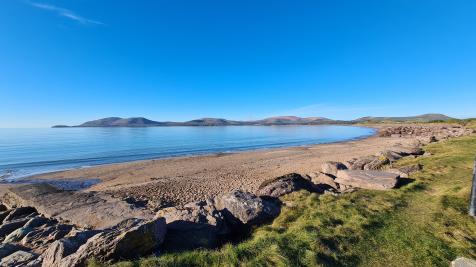Summary
Description
Three bedroom, semi detached house located on the edge of Waterville Village only a short walk to all amenities, promenade and beach with stunning panoramic views over Ballinskelligs Bay.
This beautiful house occupies one of the prime plots on this development.
Accommodation comprises of entrance hall, w.c./cloakroom, open plan living/kitchen/dining and separate utility room. To first floor master bedroom en-suite, family bathroom and two further bedrooms.
Outside the garden is laid to lawn with tarmacadam off road parking. This home occupies a corner plot on this prestigious development with additional land to the side.
Offered in good decorative order throughout.
Property benefits from U.P.V.C. double glazing & gold shield electric heating.
All services are connected, mains sewer & mains water.
BER D1. BER No: 112618194.
Viewing Recommended.

