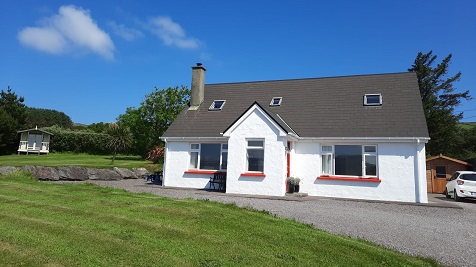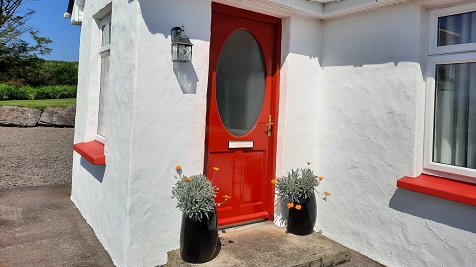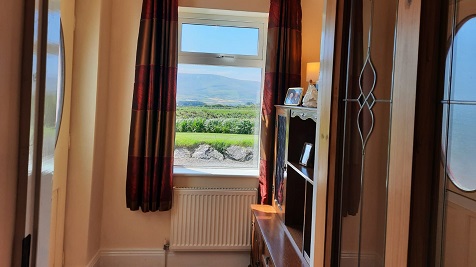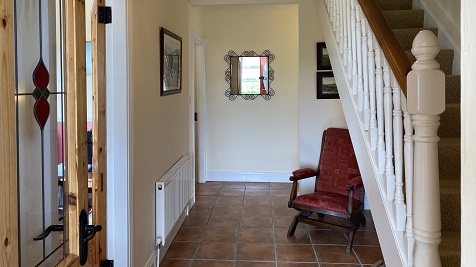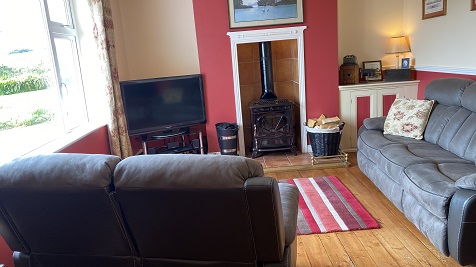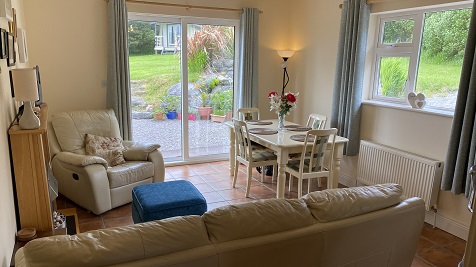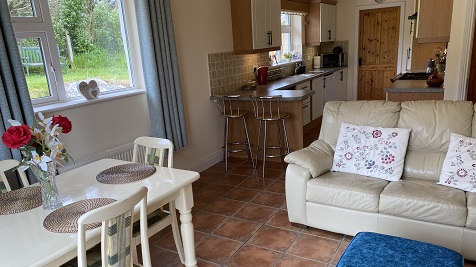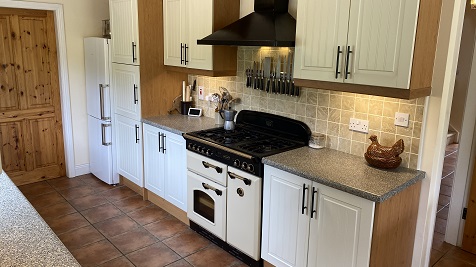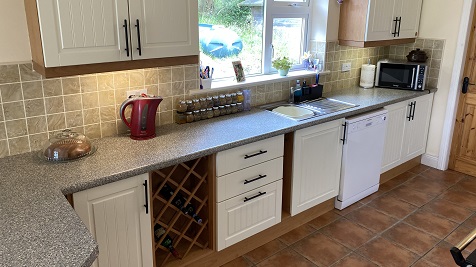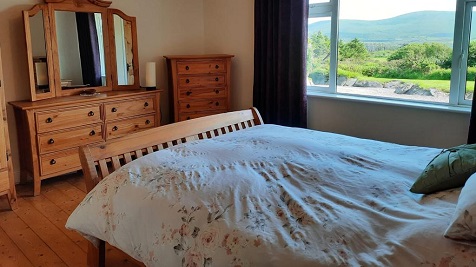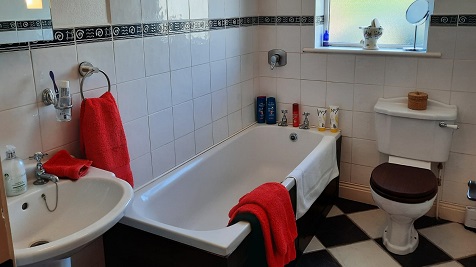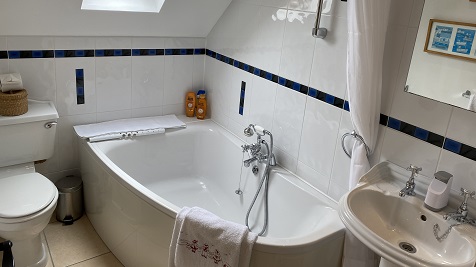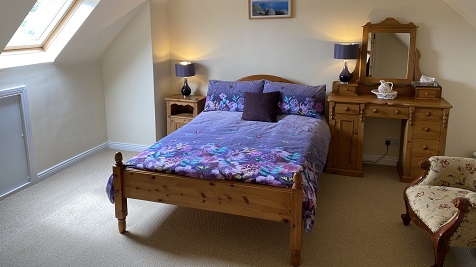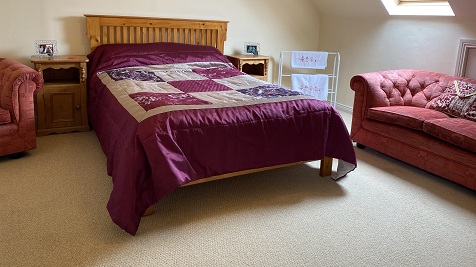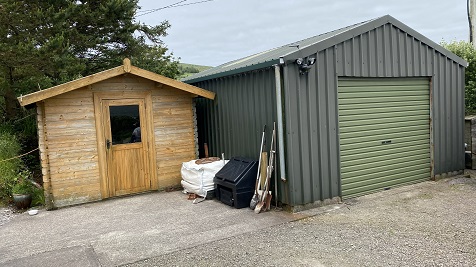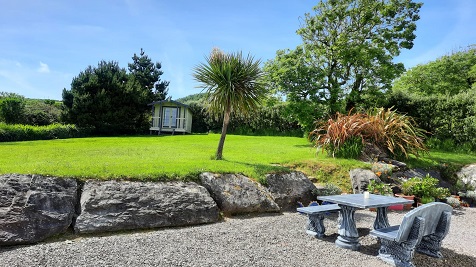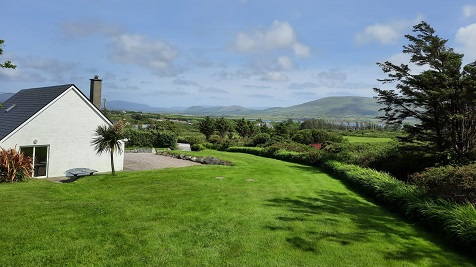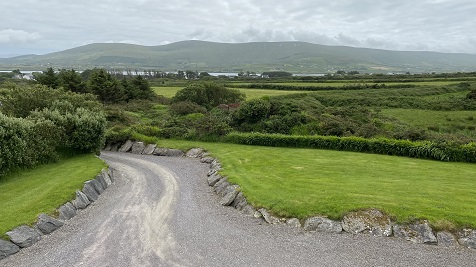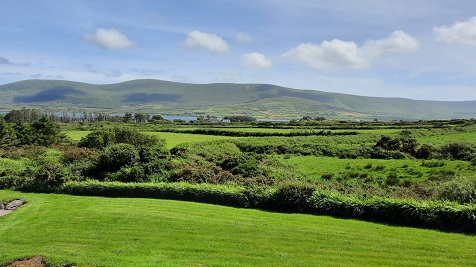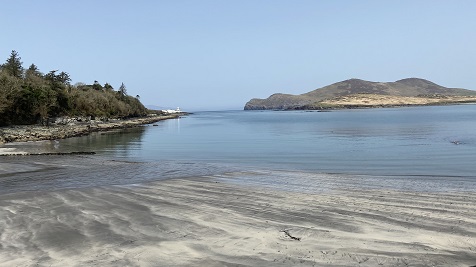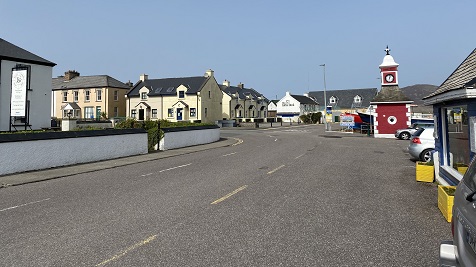Summary
Description
Beautiful, detached, three bedroom home situated on approximately one acre.
This well maintained home was purpose built by its owners as a forever home.
Located at the end of a quiet cul de sac with beautiful views to the mainland looking over Portmagee Sound. Centrally located on the island, ideal for walking and cycling, only a short drive to Glanleam Beach, Knightstown, Chapeltown and Portmagee Village.
The property is offered in excellent decorative order throughout and comprises of entrance hall, living room, open plan kitchen/dining/living, separate utility room, ground floor bathroom and bedroom. To the first floor there are two further bedrooms and a family bathroom.
This property would make an ideal holiday/retirement or full time residence.
Situated on a generous landscaped plot laid mainly to lawn with trees and shrubs, the boundaries are well defined. Outside there is also a delightful summerhouse/work studio, a detached garage and a workshop/tool shed.
BER C1. BER No: 113897821.

