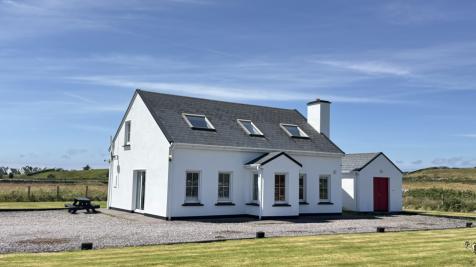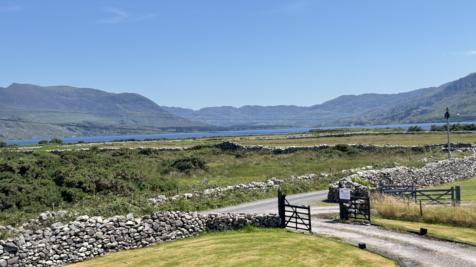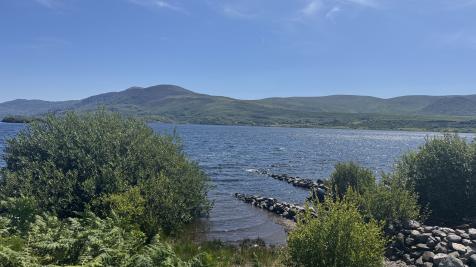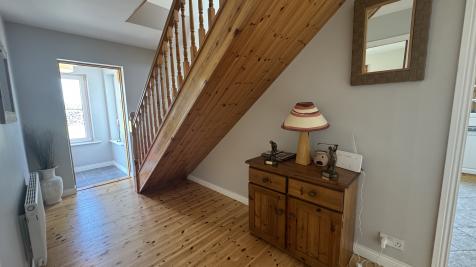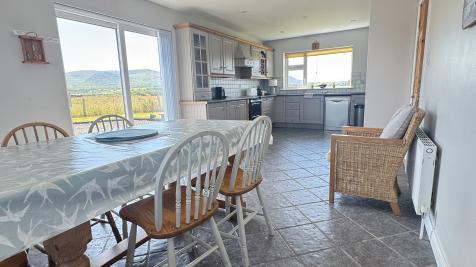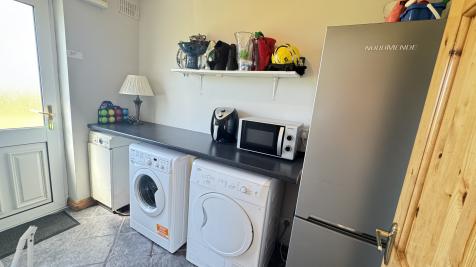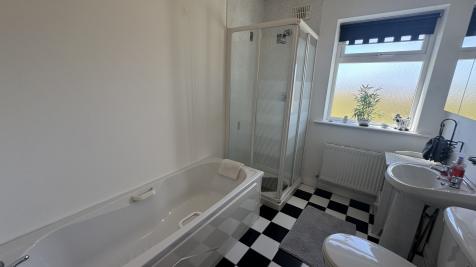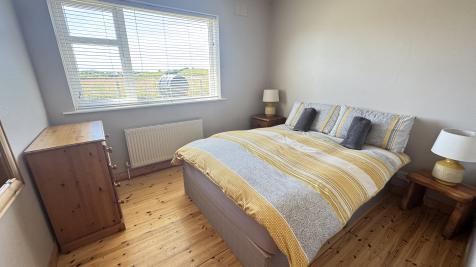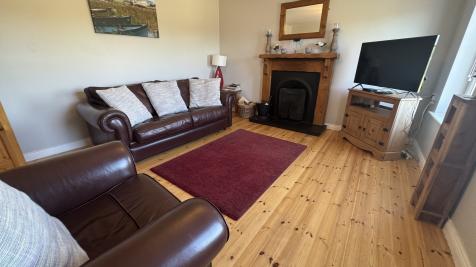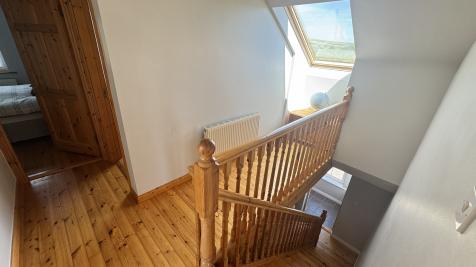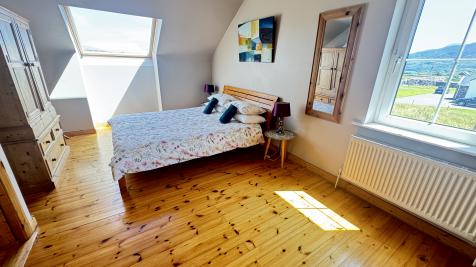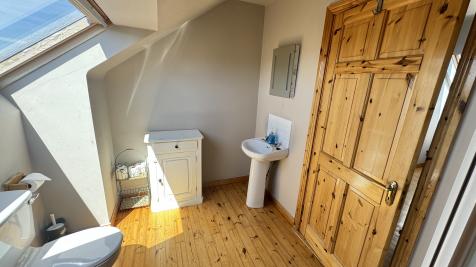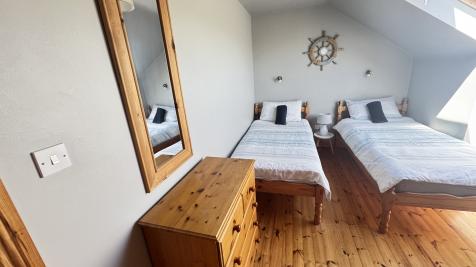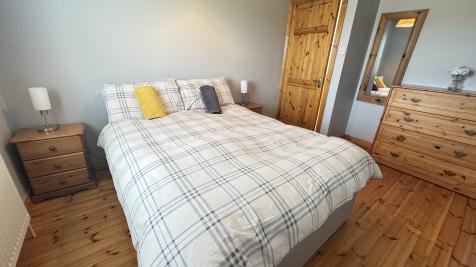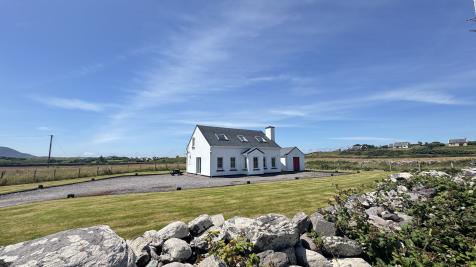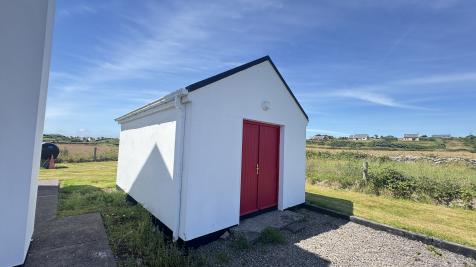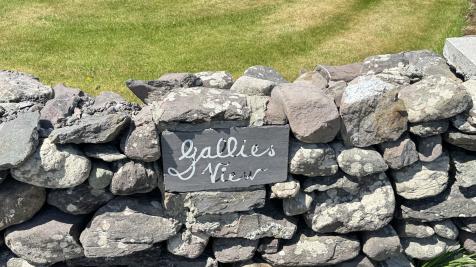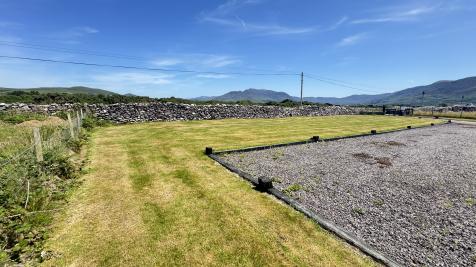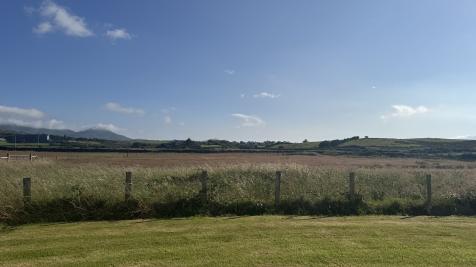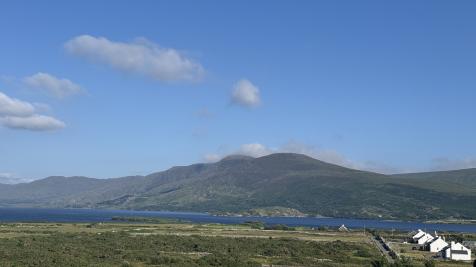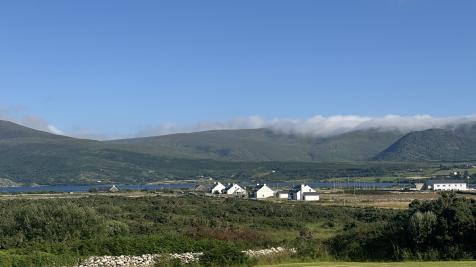Summary
Description
Conveniently located on the edge of Waterville Village on a quiet cul de sac lane leading to the renowned Lough Currane. This immaculately presented home is only a short distance from all local amenities, beach, lakeshore, promenade, two world class golf courses, restaurants and bars.
Extending to circa 140sqm and standing in grounds of 2.25 acres, the bulk of this laid to meadow at the rear with the house sat on approximately 0.25 acres. Landscaped with a stone driveway and lawned grounds.
Accommodation comprises of spacious entrance hall leading to main living room with feature fireplace/open fire. A generously proportion through kitchen/dining room flooded with light with patio doors to the side and a modern fitted kitchen leading to a separate utility room with half glazed door to rear garden. Additionally to the ground floor is a spacious bedroom, family bathroom and a walk in airing cupboard/hot-press. To the first floor is three further generously proportioned bedrooms and a family bathroom with beautiful lake and mountain views.
A fabulous holiday location, this property is off the main road yet close to all amenities with a large plot, walking distance to the seaside and lake shore. With the benefits of a myriad of local activities, golfing, fishing, sea sports, walking and cycling.
Kerry Airport 70km, Cahersiveen 15km, Killorglin 48km, Killarney 60km.
Awaiting BER.

