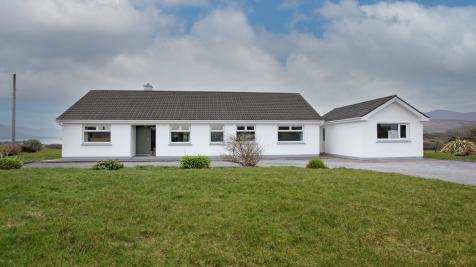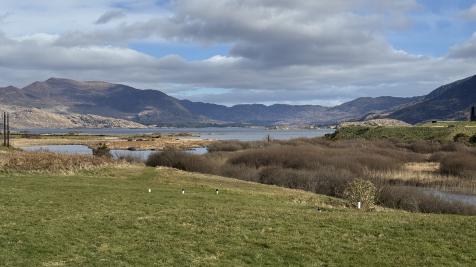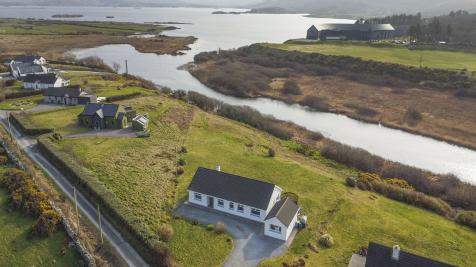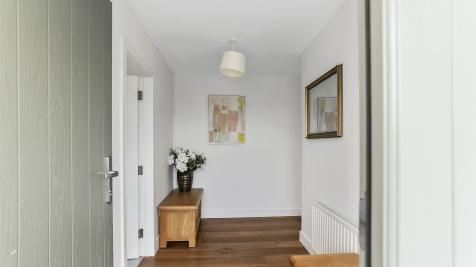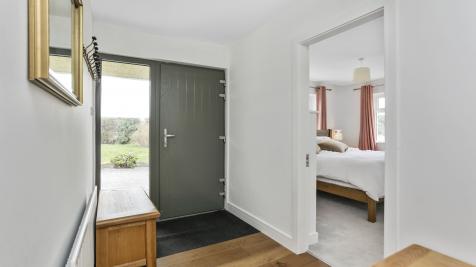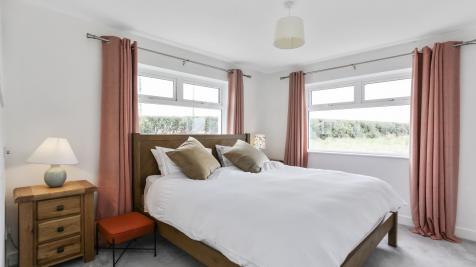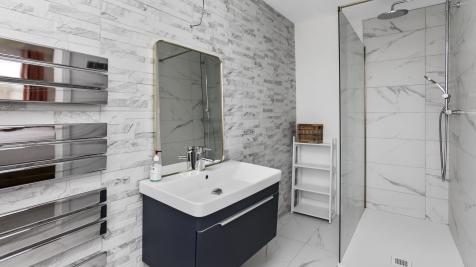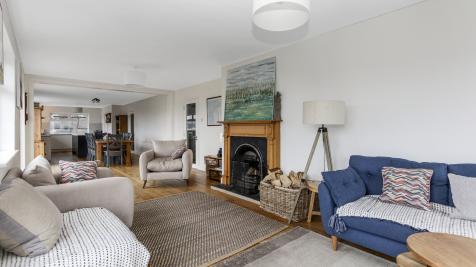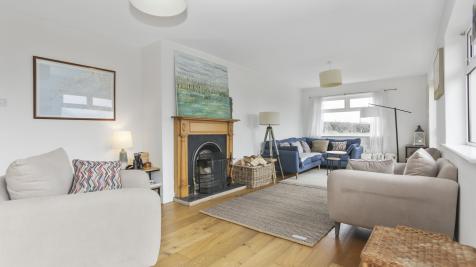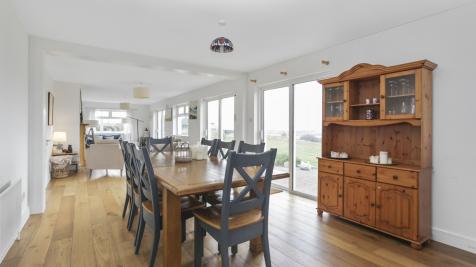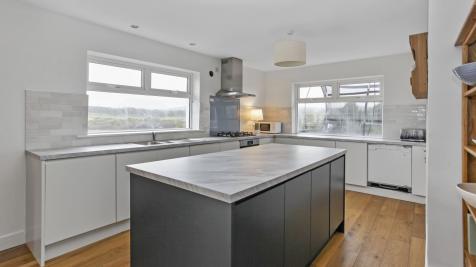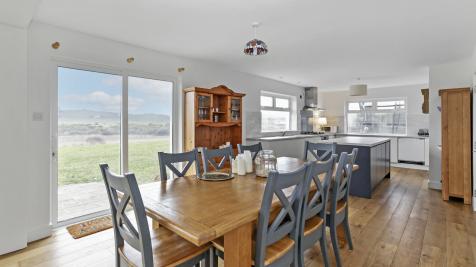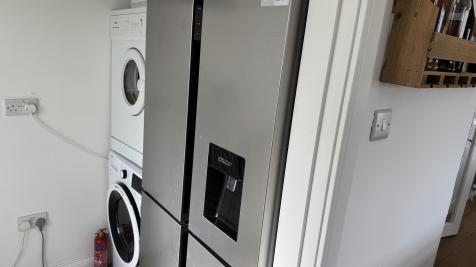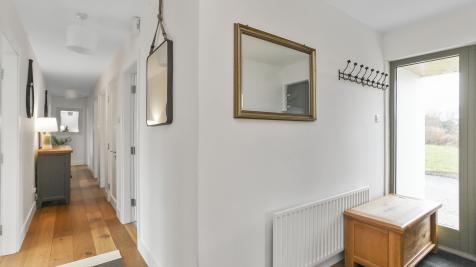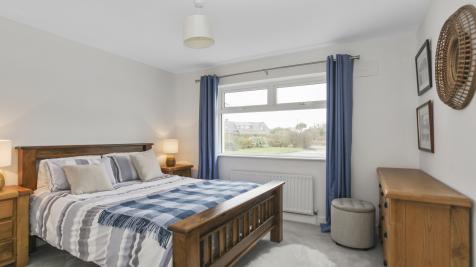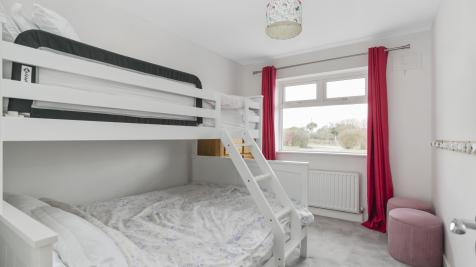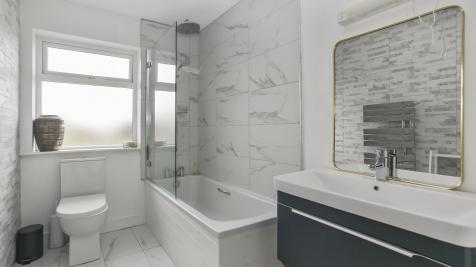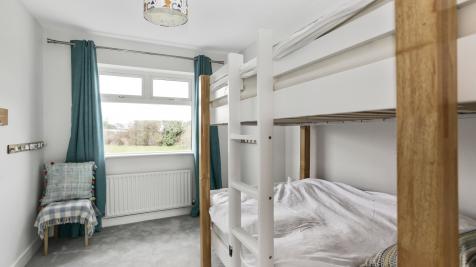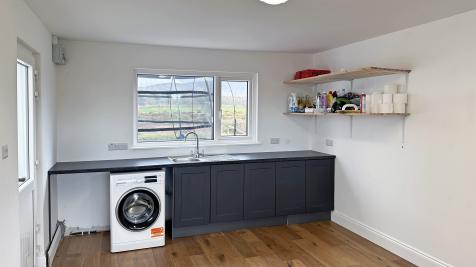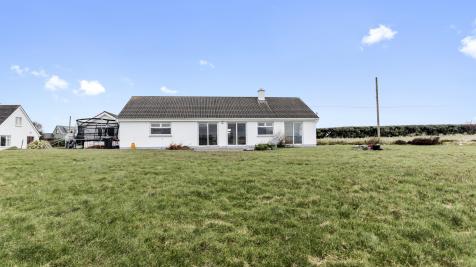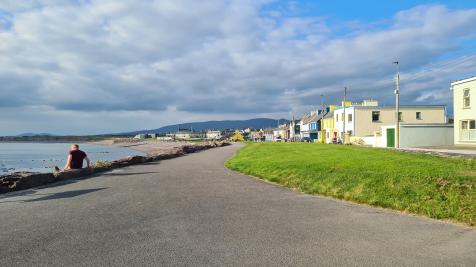Summary
Description
Well appointed, waterfront four bedroom bungalow.
Located a short walk to Waterville Village and promenade with superb lake and mountain views and water access.
Located at the edge of Waterville Lake and the mouth of the Waterville River featuring four bedrooms, family bathroom, master bedroom en-suite, utility room and a well lit, bright and airy open plan living/dining/kitchen.
South facing and in excellent decorative order throughout.
Accommodation is approached through a composite entrance door with glass side panel, generous entrance hall with solid oak flooring running down the corridor and into the main living/dining/kitchen area. The master bedroom to the left with a luxuriously appointed en-suite. Three bedrooms run down the side of the corridor with the family bathroom. The main living area runs the length of the house with three patio doors leading out to the garden featuring stunning lake and mountain views.
Modern kitchen with large island unit and separate utility room. Living area features an open fireplace. The property is fully furnished throughout and has the option of coming with or without furniture.
Outside there is a detached studio and workroom. Sitting on lands extending to 0.58 hectares (approximately 1.4 acres). Grounds are laid mainly to lawn and there is generous hard standing/turning laid to stone at front of the property. To the rear there is a large patio area to take in the views.
All services are connected.
Early Viewing Recommended for this stunningly located property.
BER D2. BER No: 110869922.

