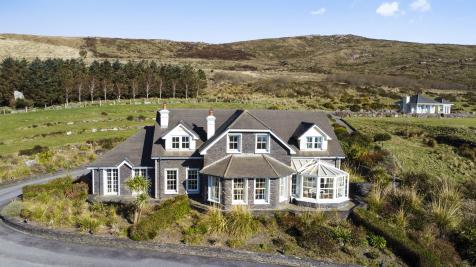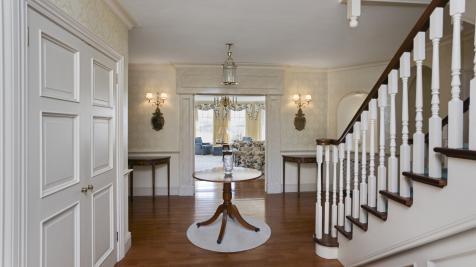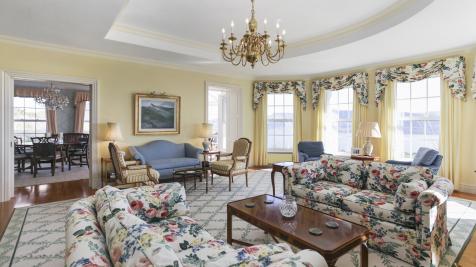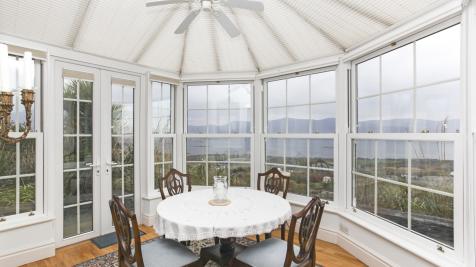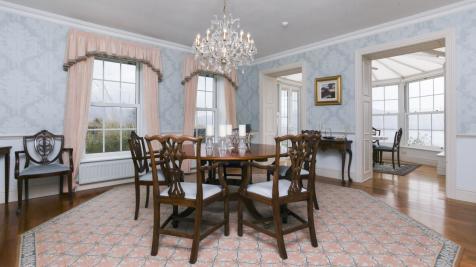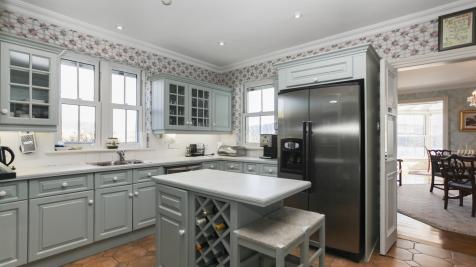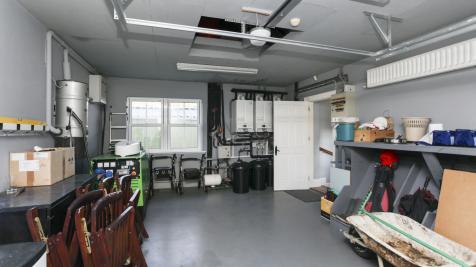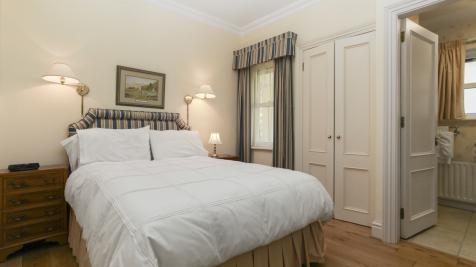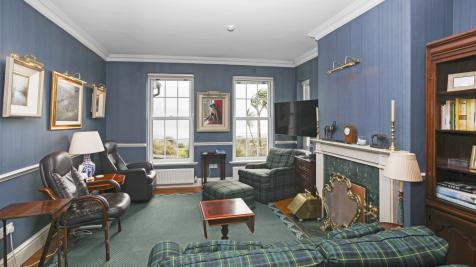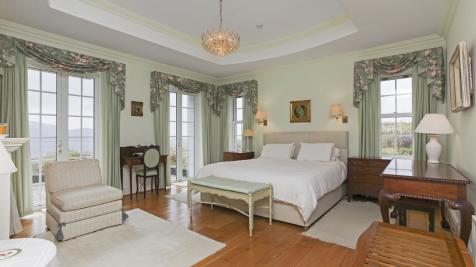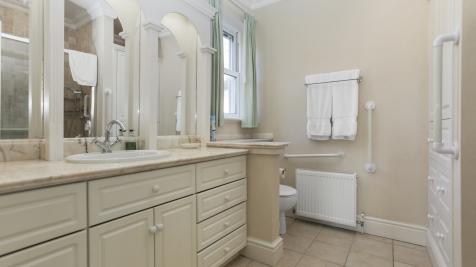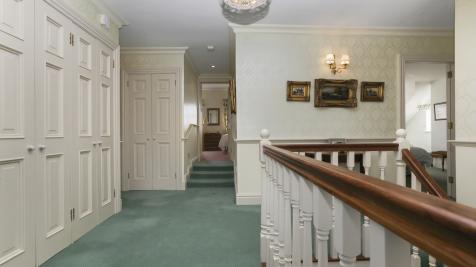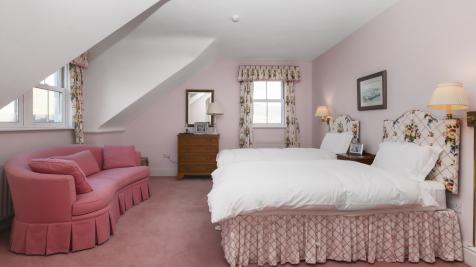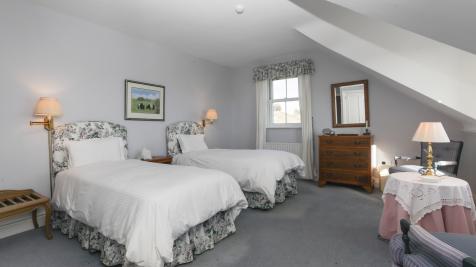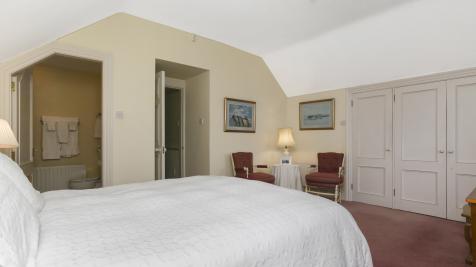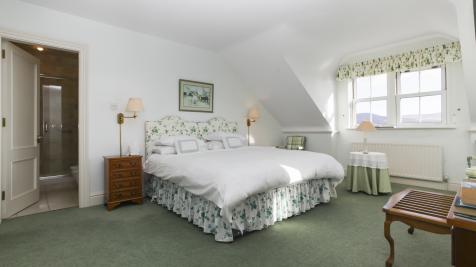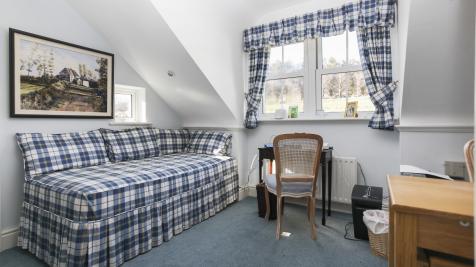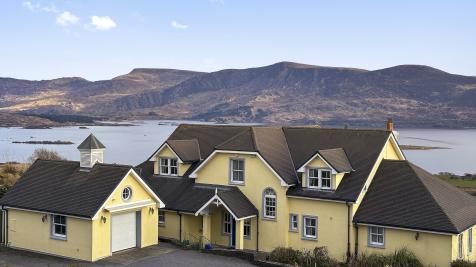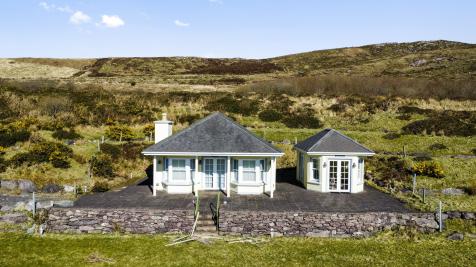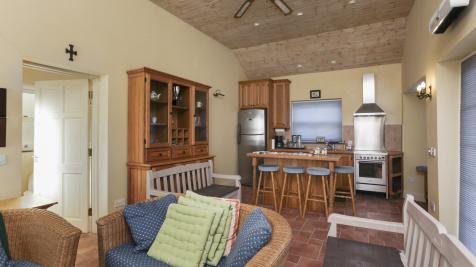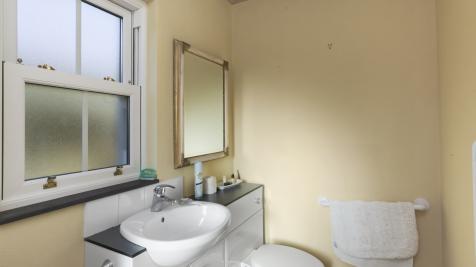Summary
Description
Manview is a well located country house standing majestically on an elevated site ensuring exceptional panoramic views over Lough Currane, Waterville Village and Ballinskelligs Bay.
This has to be perhaps South Kerrys finest elevated site with fabulous views from most rooms.
Standing on landscaped grounds extending to 2.32 hectares (approximately 6 acres) with an additional summer house and clubhouse. Such a property rarely comes to market in South Kerry.
The extensive accommodation has been designed to deliver maximum effect from its spectacular location.
To increase the wow factor, the main entrance is to the rear of the property which leads into a spectacular entrance hall with the main living room, dining room, sun room, library/drawing room and master bedroom all to the front with spectacular views. Additionally there is a second bedroom, kitchen/breakfast room and generous utility room and large garage and plant room all on the ground floor. To the first floor there are four further bedrooms and a study/day room which are all approached over an impressive landing/hallway. All bedrooms are en-suite, the master bedroom having a generous dressing room/walk in wardrobe in addition to the generous bathroom.
The grounds are another feature to this impressive property. Approached through double entrance gates with stone pillars and walling over a sweeping driveway running to the main entrance and garage. The grounds have been terraced with some planting of shrubbery and are mainly laid to lawn.
To the rear and above this magnificent home stands a substantial summer house and clubhouse with additional lawned area to the front (formally a croquet pitch).
In addition the garage/plantroom houses the boiler room, Beam vacuum system and auto standby generator. Accommodation extends to some 433 sqm including summer house and clubhouse.
Finally, Manview is located on a quiet cul de sac road, an ideal location for country walks or to the pubs, restaurants and golf courses in Waterville.
Waterville Village (2.4km),
Waterville Golf Links (6km), Hogs Head Golf Course (4.4km), Cahersiveen (16km), Kerry Airport (70km) and Cork Airport (150km). Waterville Village, known as the jewel on the Ring of Kerry on The Wild Atlantic Way with easy access to Derrynane, Ballinskelligs and Portmagee for boat trips to Skellig Michael.
BER C1. BER No: 118438472.

