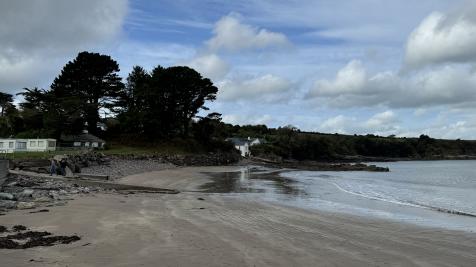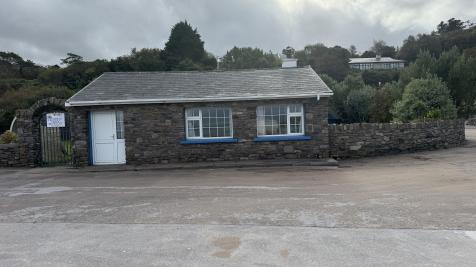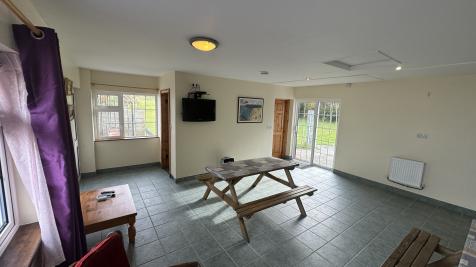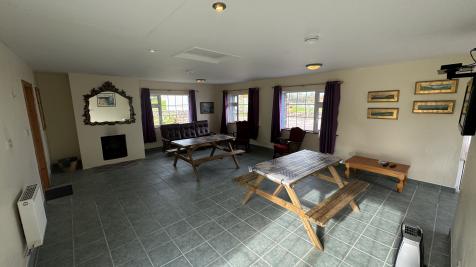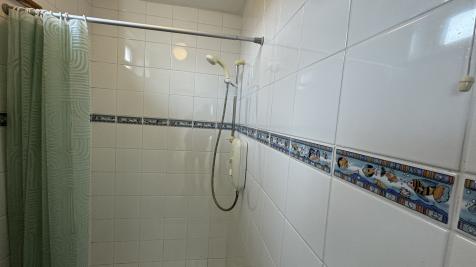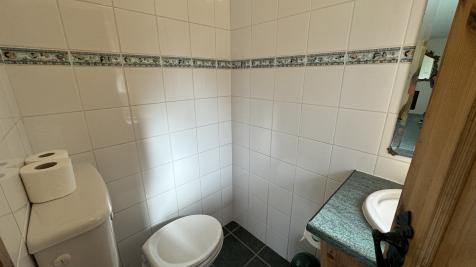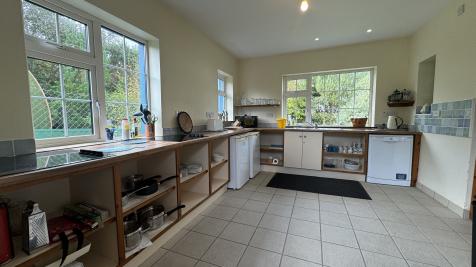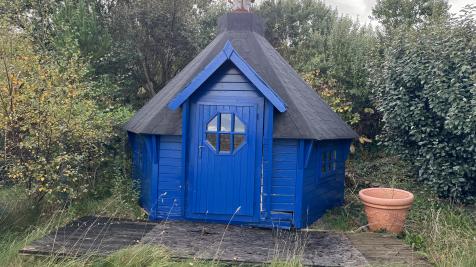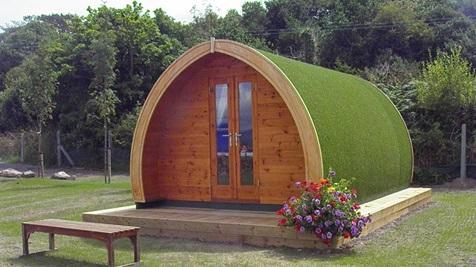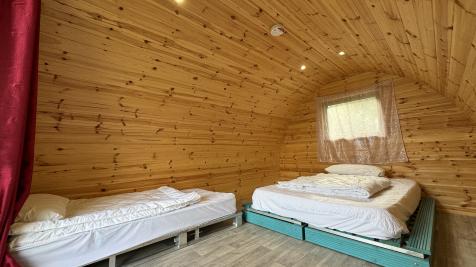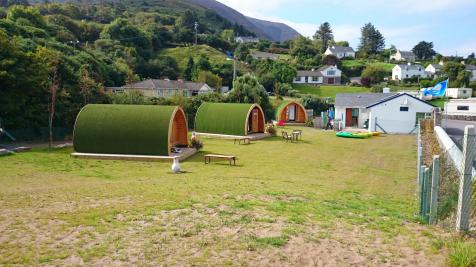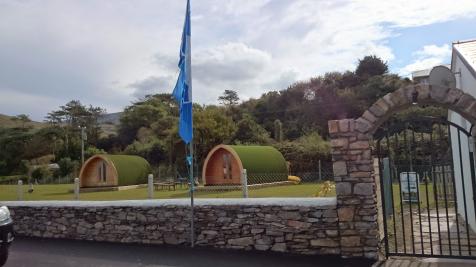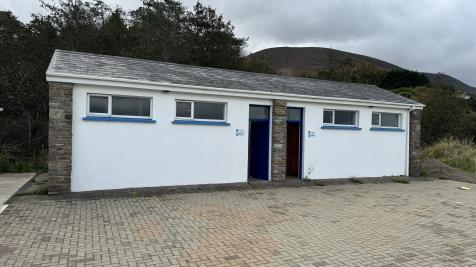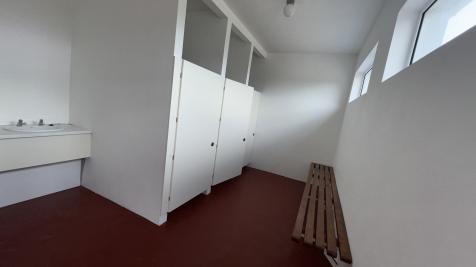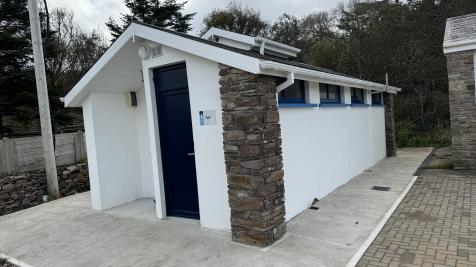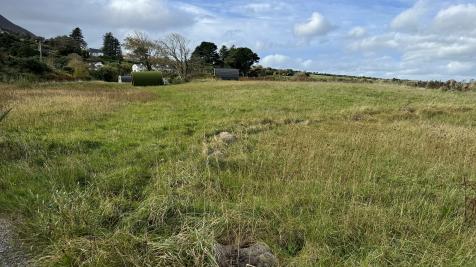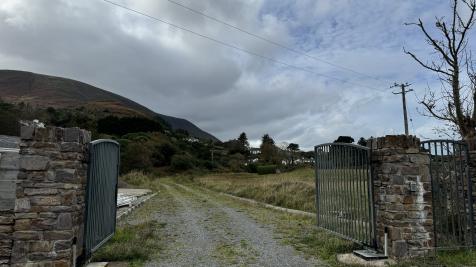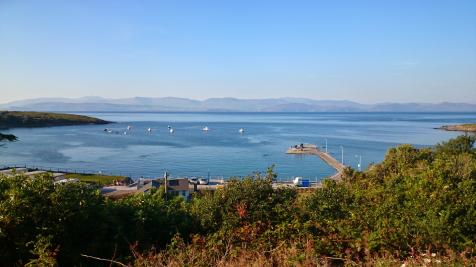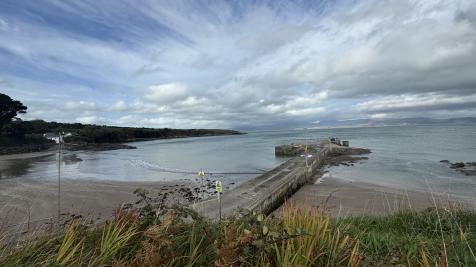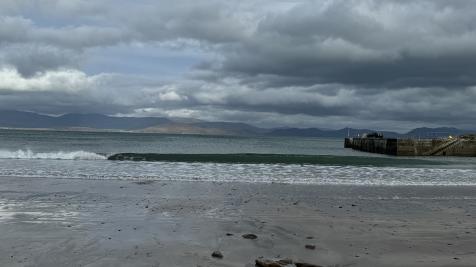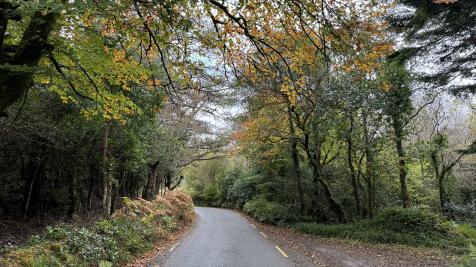Summary
Description
The Property Shop is delighted to bring to market an exceptional residential/commercial property located at Kells Beach, which is one of Kerrys stunning Blue Flag beach destinations.
This versatile property is suitable for camping and touring caravan accommodation offering spectacular views of the beach and direct access to unspoiled nature.
Located in a tranquil setting between Glenbeigh and Cahersiveen, it offers an outstanding investment opportunity with further development potential.
A well-appointed residential/commercial building with kitchen facilities, dining/lounge, shower and w.c.
A charming barbeque house and three accommodation pods and well appointed his and hers toilet and shower blocks, all set within easily maintained grounds, extending to approximately two acres.
Conveniently located just 750m from Kells Bay House Gardens and Restaurant, 2km from Kells Post Office/Shop/Restaurant, 13km from Cahersiveen Town along the N70 Ring of Kerry road, 15km from Glenbeigh Village and within an hours drive of Kerry Airport, Killarney and Tralee Towns.
This rare property offers an incredible opportunity to invest in a prime location, perfect for those looking to create a unique accommodation experience or explore development possibilities.
Awaiting BER.

