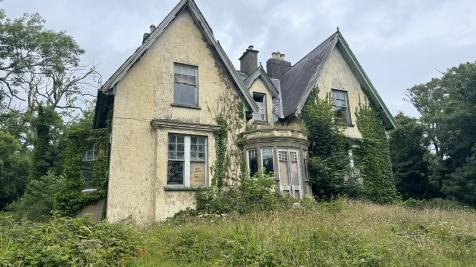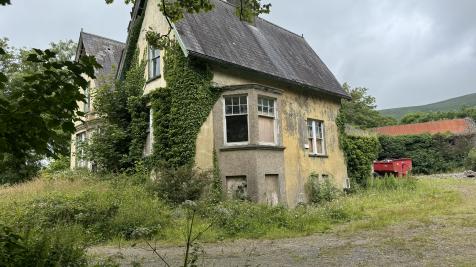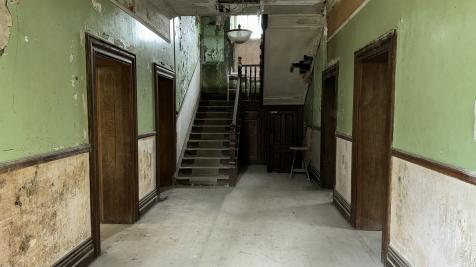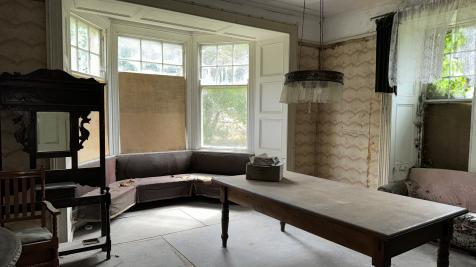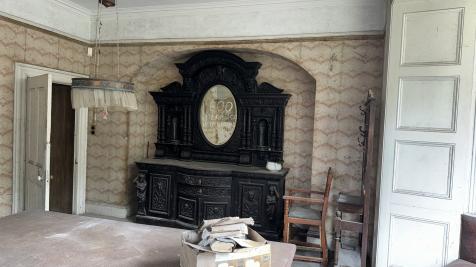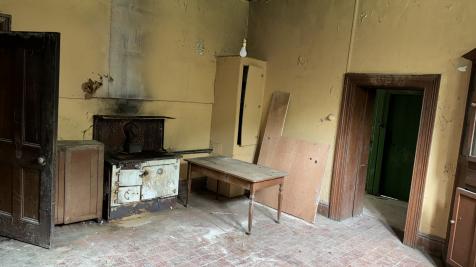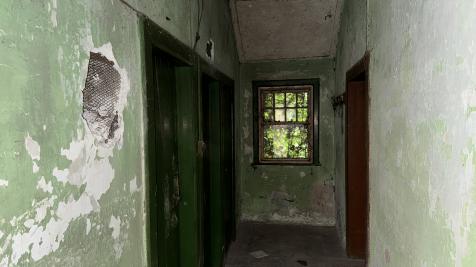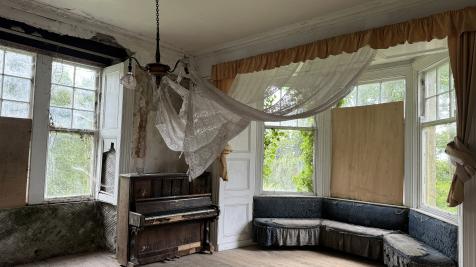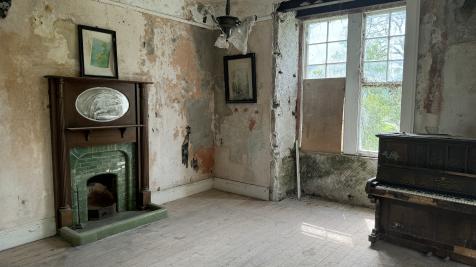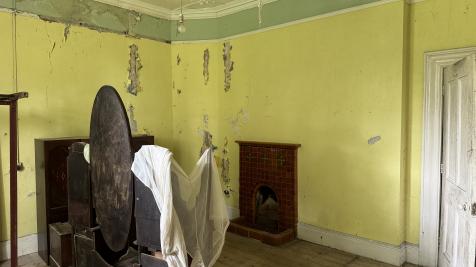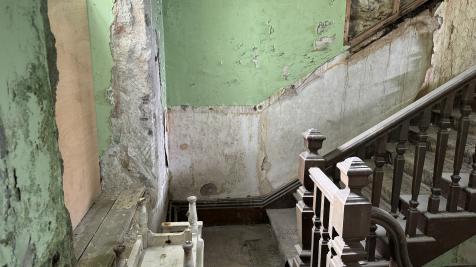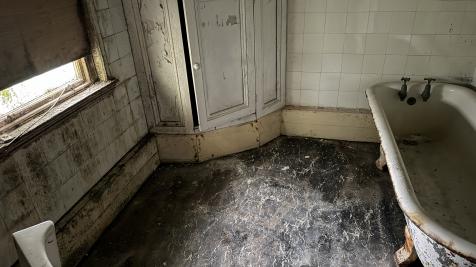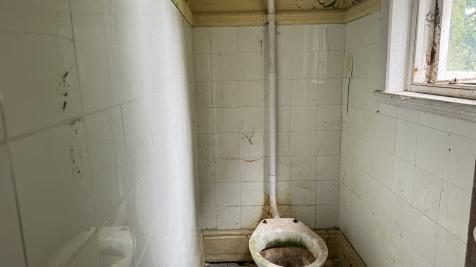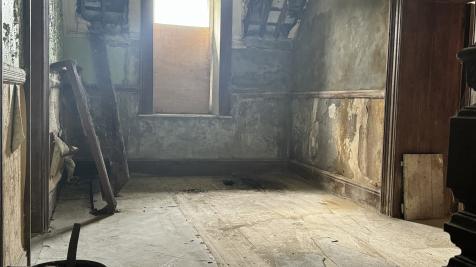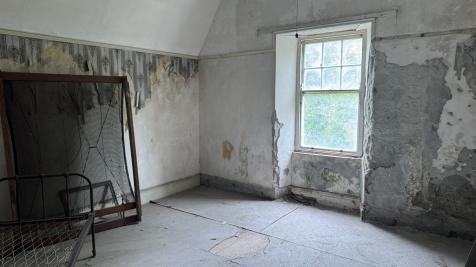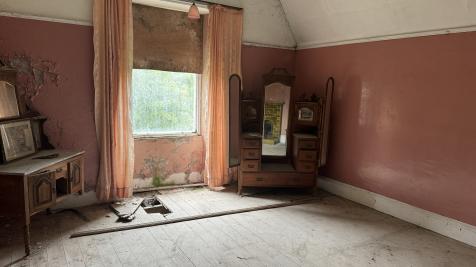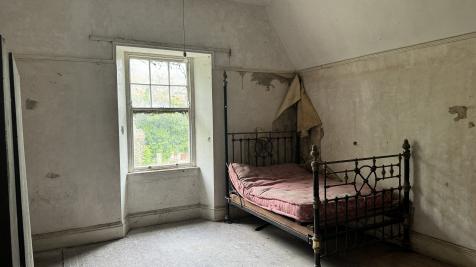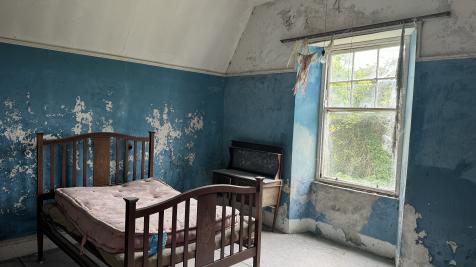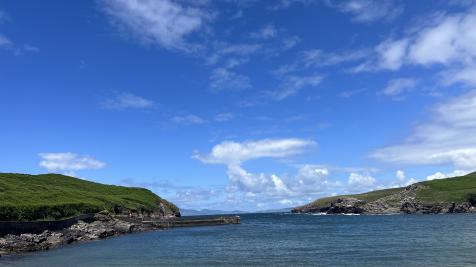Summary
Description
Villa Nova, located just a short walk from Cahersiveen Town centre and standing on two acres with a walled garden and various outbuildings.
Believed to have been built in the early/mid 19th century.
This substantial home is in need of major refurbishment and offers a potential purchaser the opportunity to develop a fine period home.
Mountain and river views along with charming wooded environs all add to the charm of this once magnificent home.
Two storey construction over a basement, the accommodation comprises of four basement rooms, four generous reception rooms to the ground floor and four large bedrooms to the first floor.
Outside there are several outbuildings in various states of disrepair which also offer much scope for redevelopment.
Awaiting BER.

