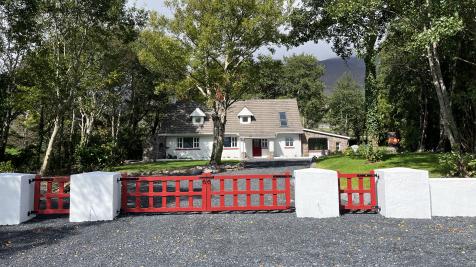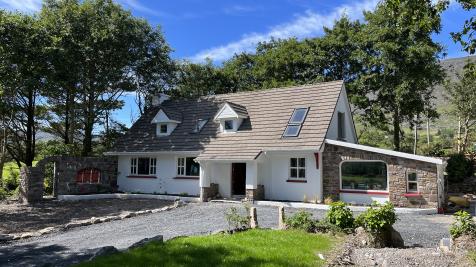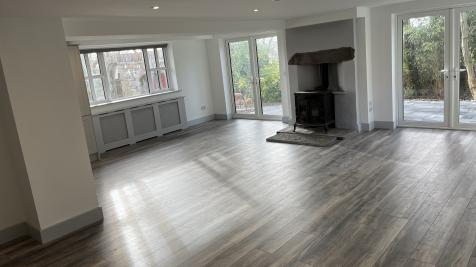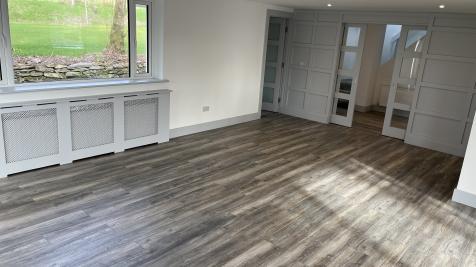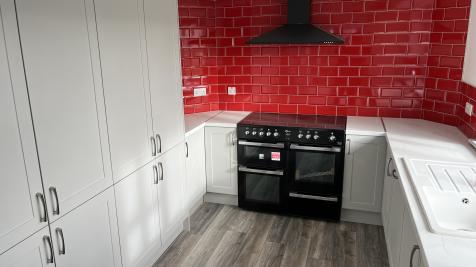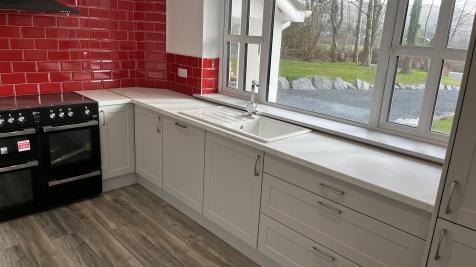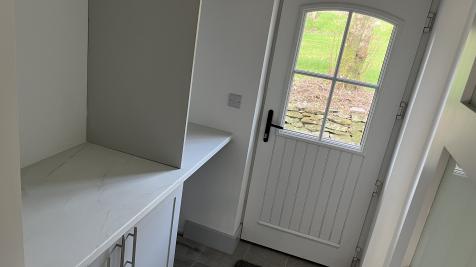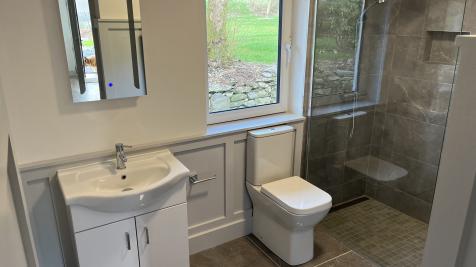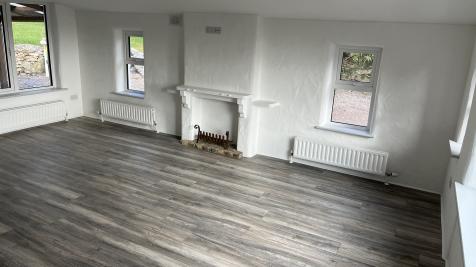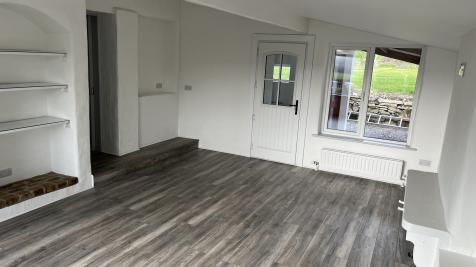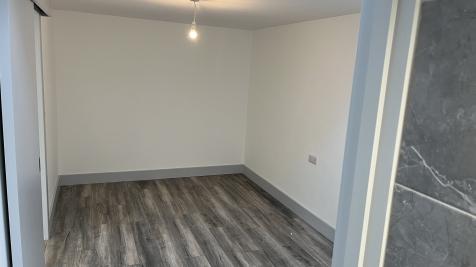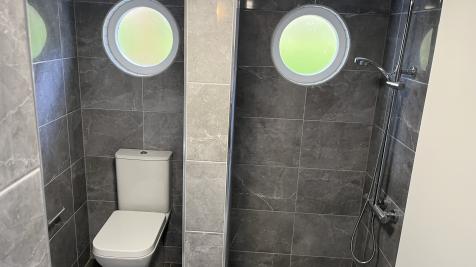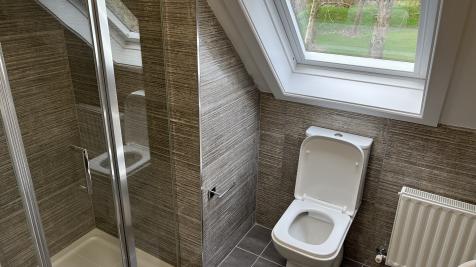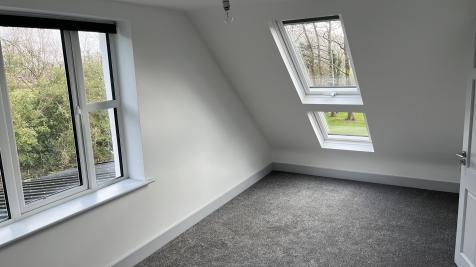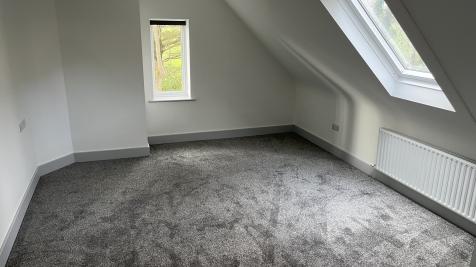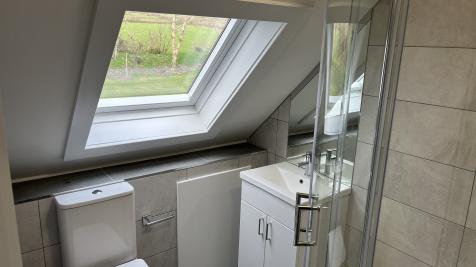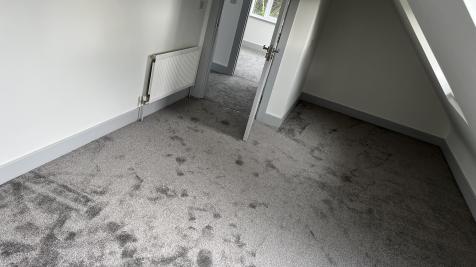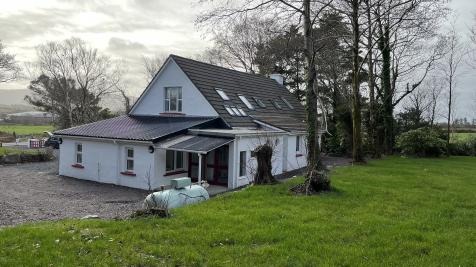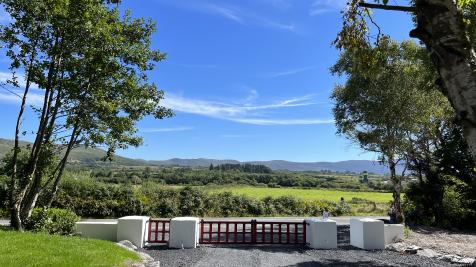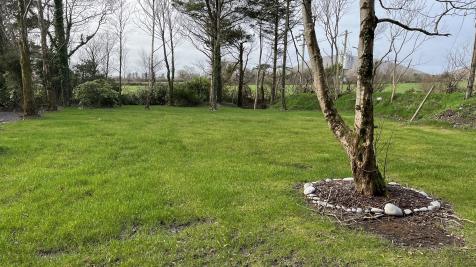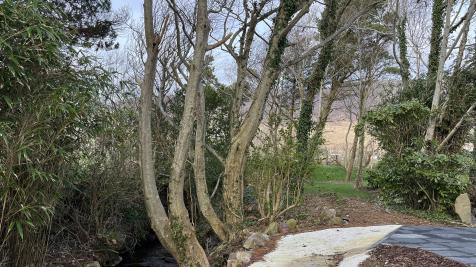Summary
Description
Beautiful detached home just outside Cahersiveen Town.
Formally an artisan studio/workshop, recently remodeled to create a modern family home extending to some 2,300 sqft approximately.
Featuring an open plan kitchen/dining/living room, second living room, two utility rooms, w.c/cloakroom/shower room and ground floor bedroom suite. Three further bedrooms including an en-suite and further bathroom to the first floor.
Located just off the Ring of Kerry and Wild Atlantic Way with beautiful mountain views.
The grounds feature a mountain stream and mature trees in abundance.
Ideal as a spacious family home with flexible accommodation or a luxury holiday retreat in a beautiful setting.
All amenities only a short drive away; marina, beaches, three harbours, restaurants, bars, magnificent Daniel O Connell Memorial Church, shops. Cahersiveen is South Kerrys main market town and has all modern conveniences located a short drive to Kells, Glenbeigh, Waterville, Portmagee, Ballinskelligs and Valentia.
BER B2. BER No: 116102419.

