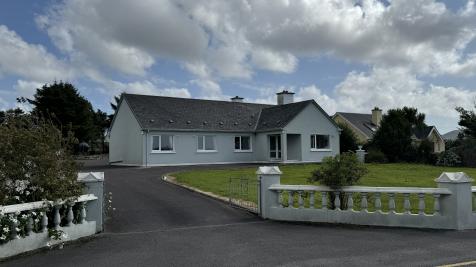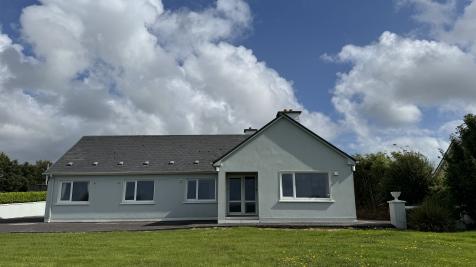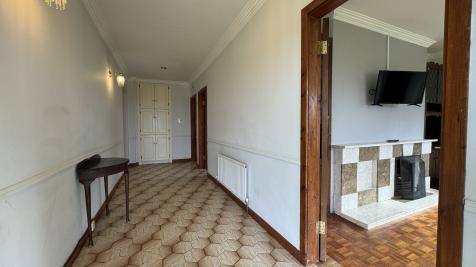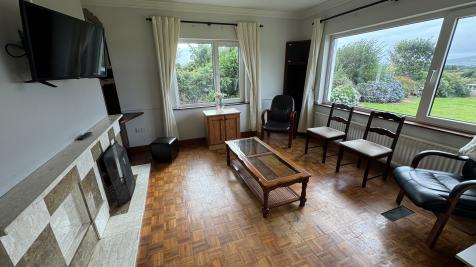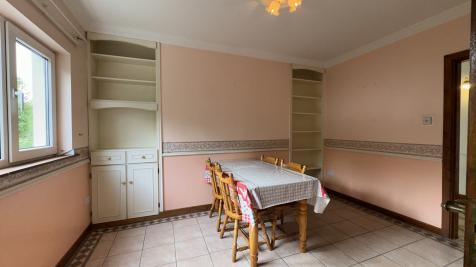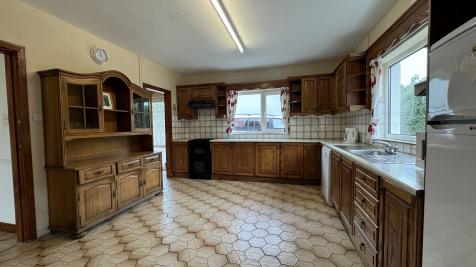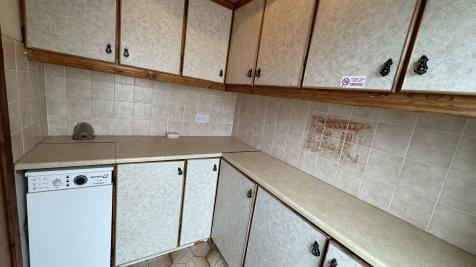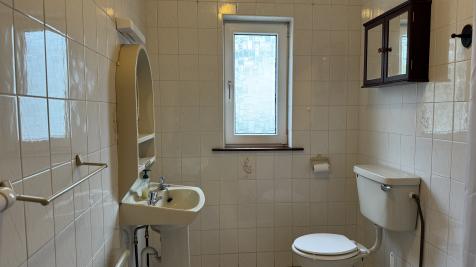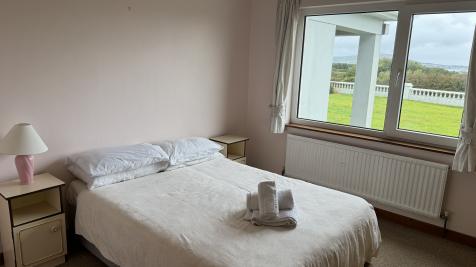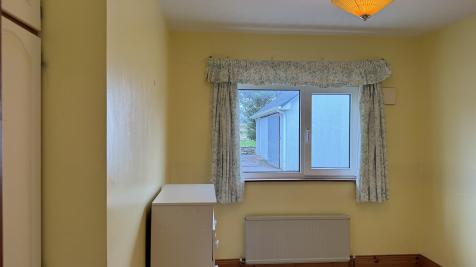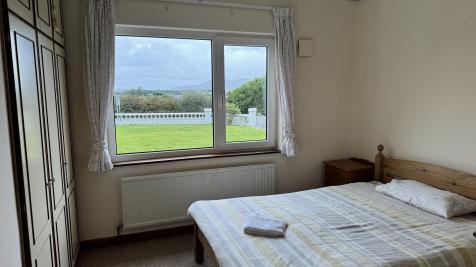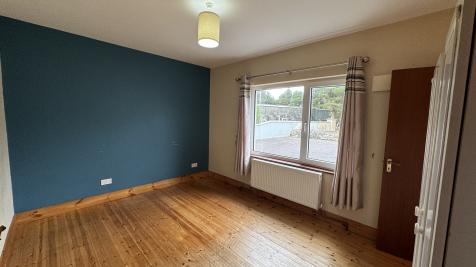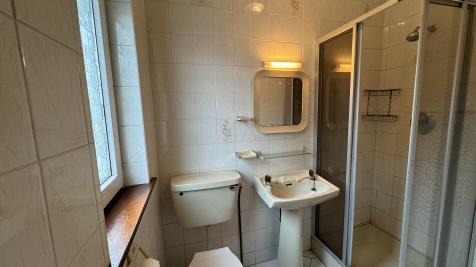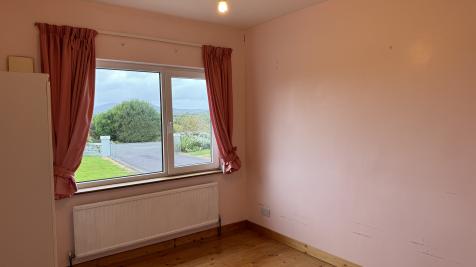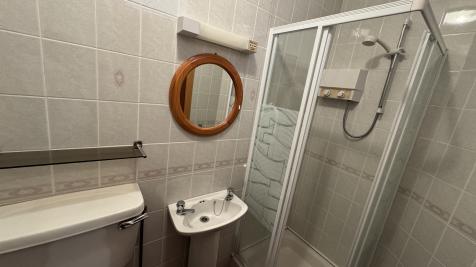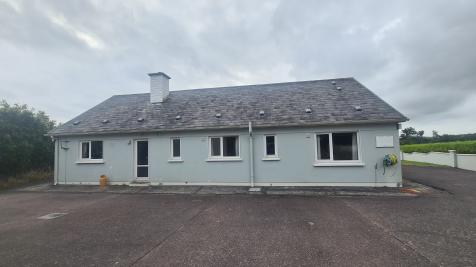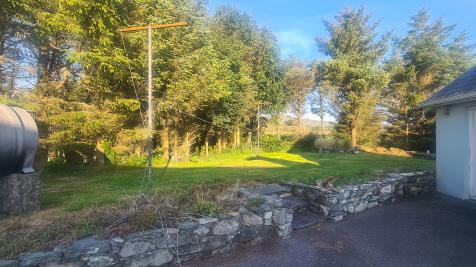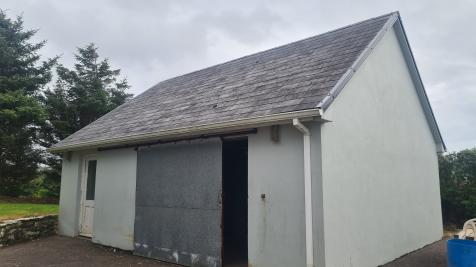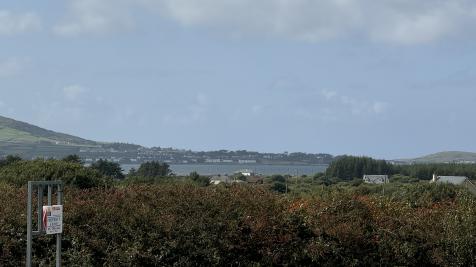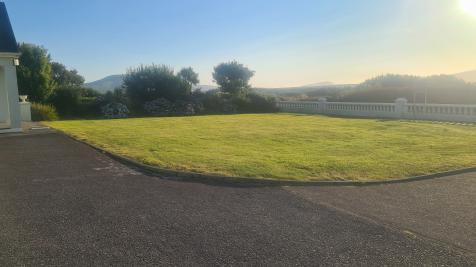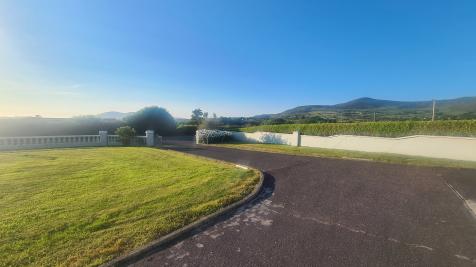Summary
Description
Substantial bungalow with sea and mountain views, only a short drive to Cahersiveen Town just off the N70 on the road to Portmagee.
This deceptively spacious home boasts five bedrooms, three bathrooms, a spacious kitchen with separate utility room, leading to the dining room and third reception/living room with feature fire place and sea views. There is a large, boarded loft space with Stira stairs offering further space for development and a detached garage and workshop to the rear.
The grounds are fully enclosed with the masonry wall to the front featuring double entrance gates and pillars with a tarmacadam driveway, leading to rear yard and garage.
There are well defined, secured boundaries and ample parking and turning space around the property. The gardens are easily maintained and laid mainly to lawn with shrubs and trees to the rear.
Located just a short drive from the local secondary school, Colaiste na Sceilge and Cahersiveen, South Kerry’s main market town. It is also conveniently located to access Portmagee and Waterville with superb Golf courses and beaches.
BER D1. BER No: 112345566.

