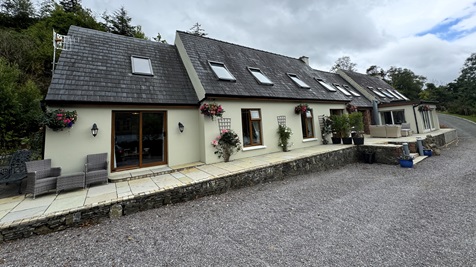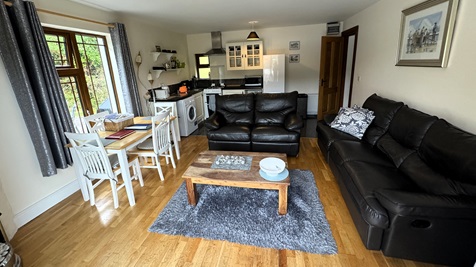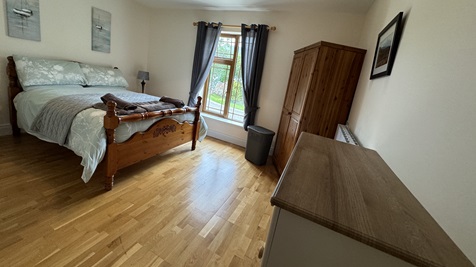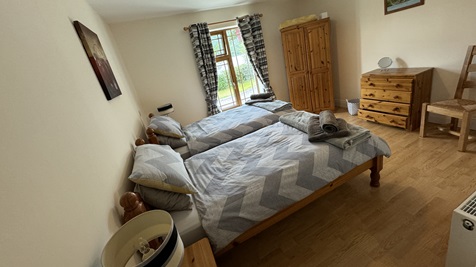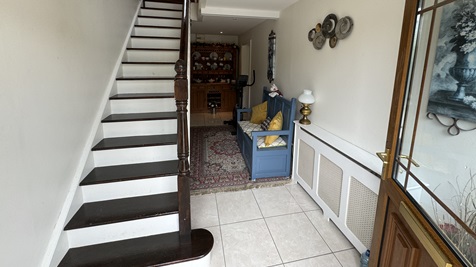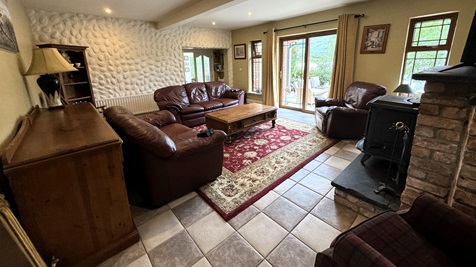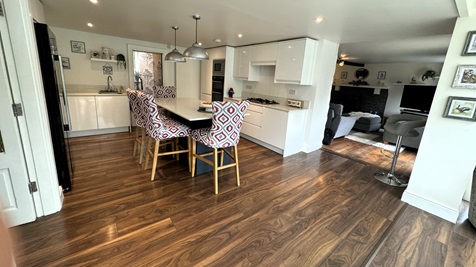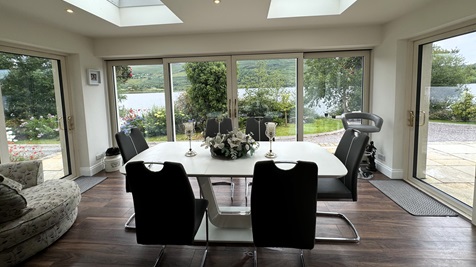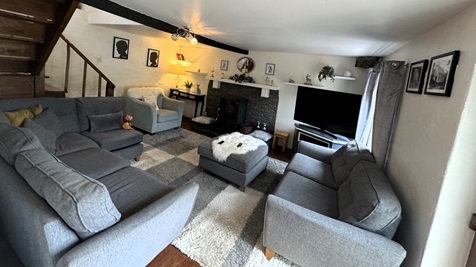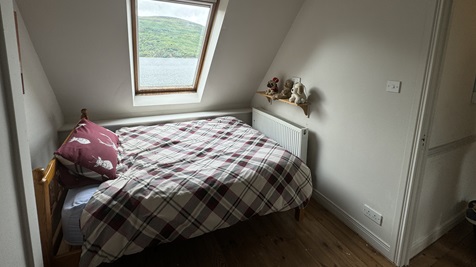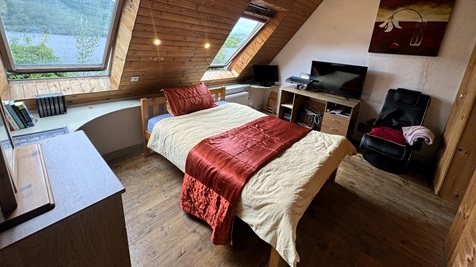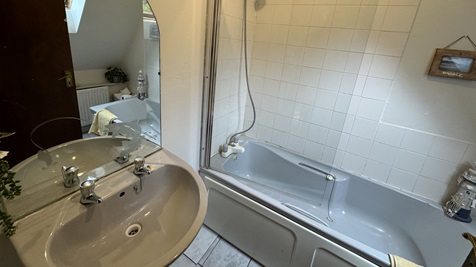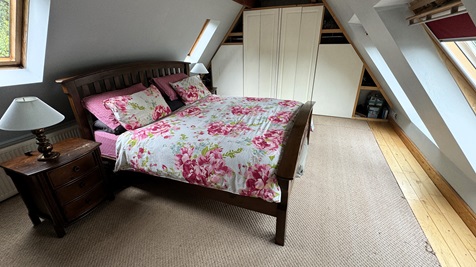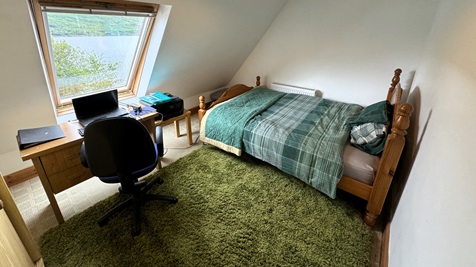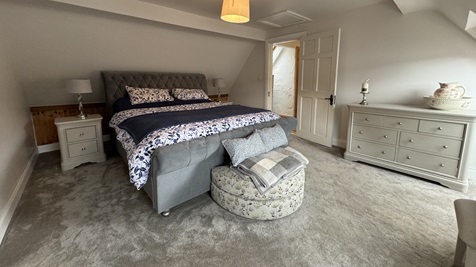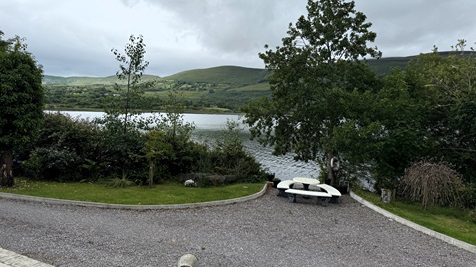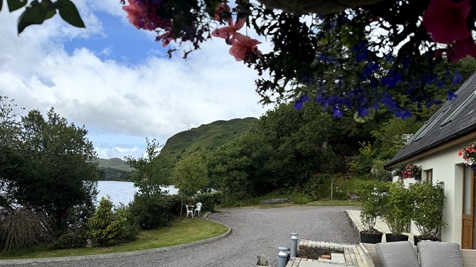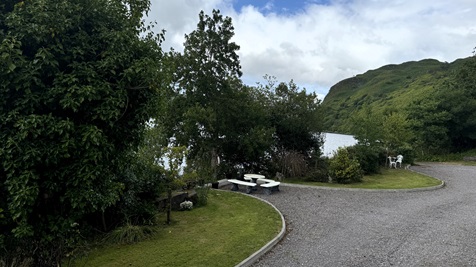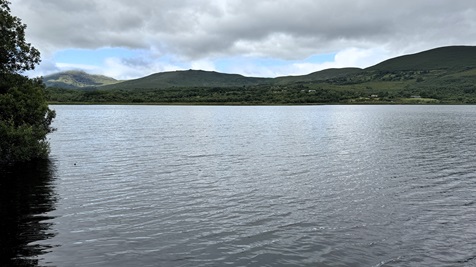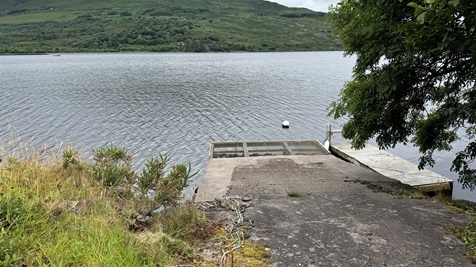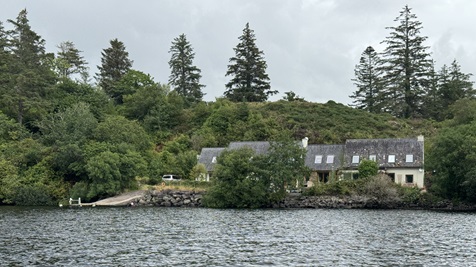Summary
Description
The Property Shop is delighted to bring Lakeside Lodge to market. Featuring private lake access on your doorstep, boat outside the front door.
Located on the South Eastern corner of Caragh Lake just across from the upper Caragh River mouth. Spectacular views over the water to Seefi Mountain. A tranquil rural location nestled in beautiful surroundings overlooking the lake.
Accommodation features four reception rooms, seven bedrooms, five bathrooms, separate utility room and two stores over two floors. Laid out in a way as to facilitate a self contained apartment featuring two bedrooms en-suite and open plan living/dining/kitchen.
Outside there is generous raised patio areas to the front elevation taking in the views with additional lakeside patios and pier with pontoon for boat berthing.
Ideally located for the outdoor pursuits enthusiast surrounded by mountains on the shore of a famous fishing Lake just 3km from Blackstones Bridge, 15km (20 mins) from Glenbeigh, 14km (20 mins) from Killorglin and 37km (45 mins) from Kerry Airport.
If you are looking for a very special rural retreat in the heart of Kerry you need look no further.
Viewing Essential. Awaiting BER.

