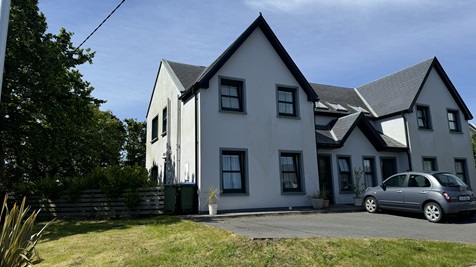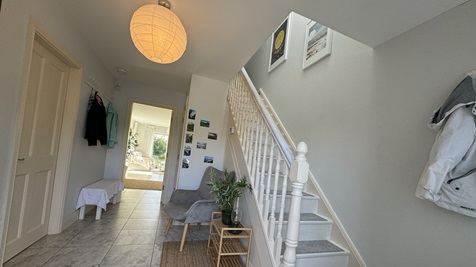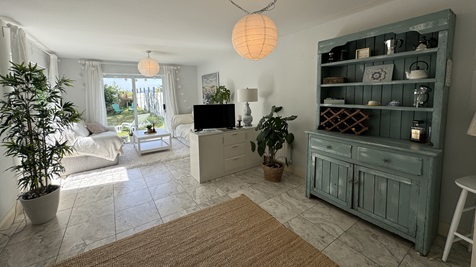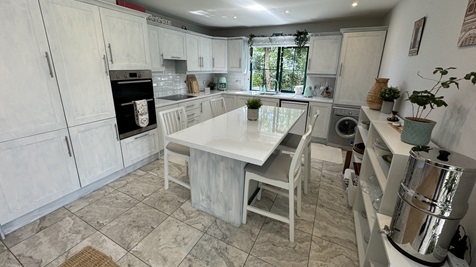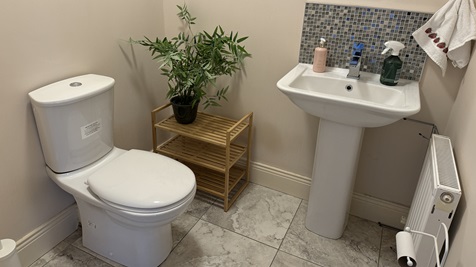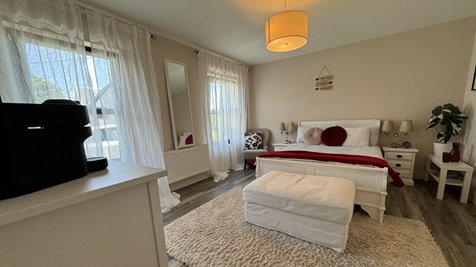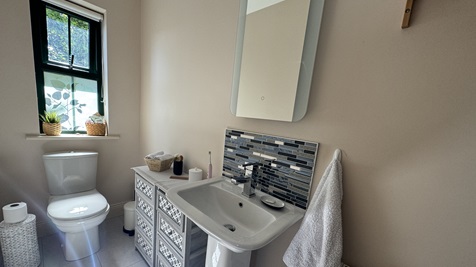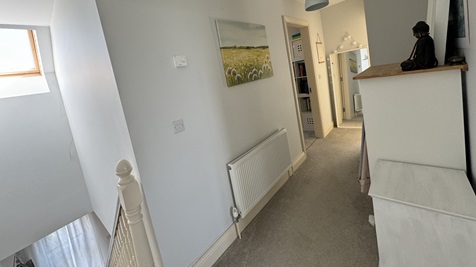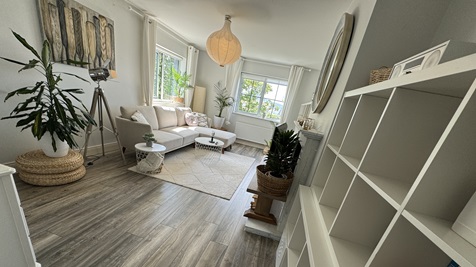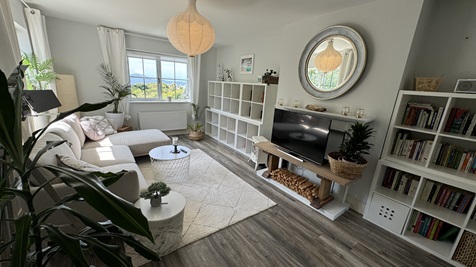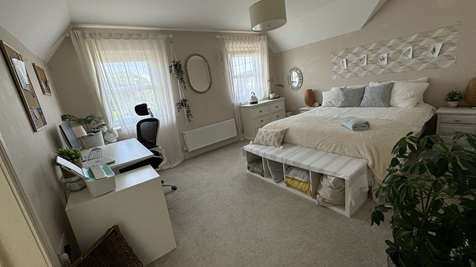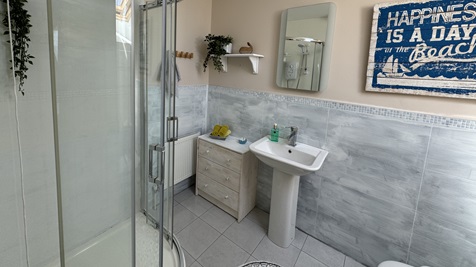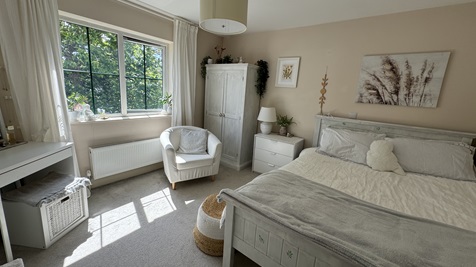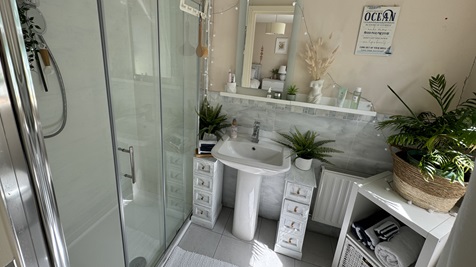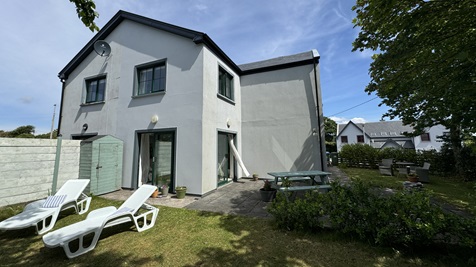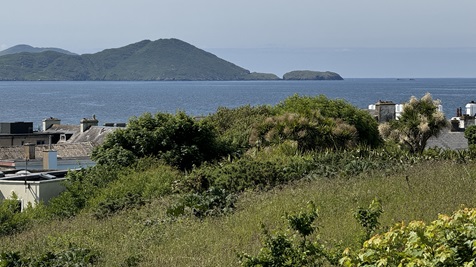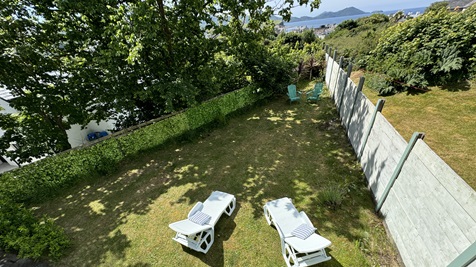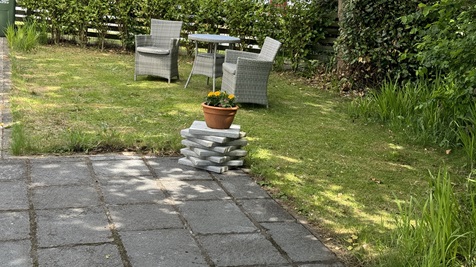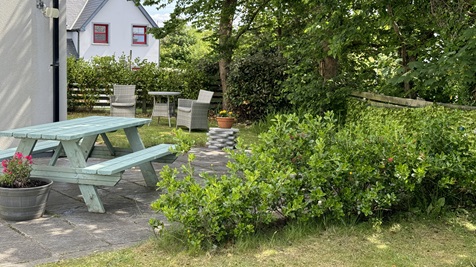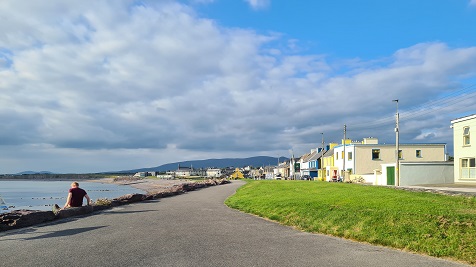Summary
Description
Substantial, luxuriously appointed, semi detached home in Waterville Village.
Just a short walk from all amenities with views over Ballinskelligs Bay in a quiet secluded close.
Accommodation comprises of entrance hall, w.c/cloaks, open plan kitchen/dining/living and ground floor
bedroom en-suite. To the first floor there are a further two en-suite bedrooms and second reception/living
room.
Outside there is an enclosed rear garden with beautiful sea views and paved patio area.
Waterville is located in the middle of the Ring of Kerry and is its only seafront village making this a first
class destination. Featuring a hospitable welcome with spectacular views, world class golfing, superb sea
angling, lake fishing for salmon and trout and beautiful beaches make this property suitable either as a desirable holiday home or first class family home.
Extending to approximately 1,500 sqft.
BER B3. BER No:112347208.
Viewing Highly Recommended.

