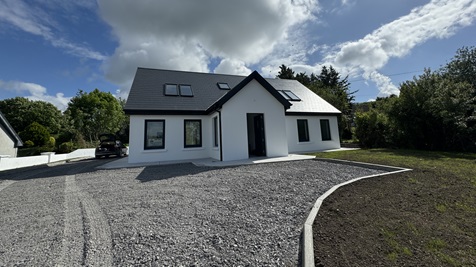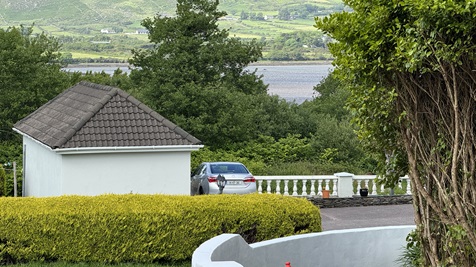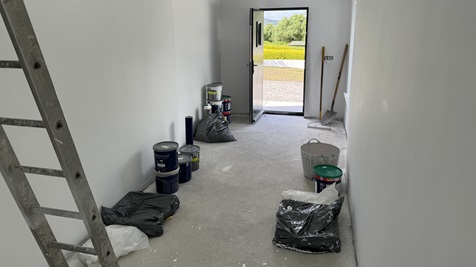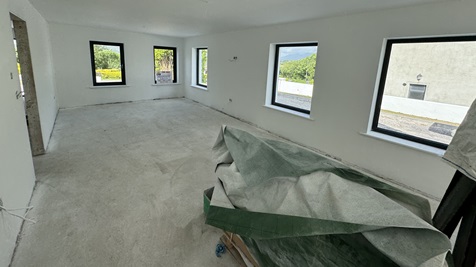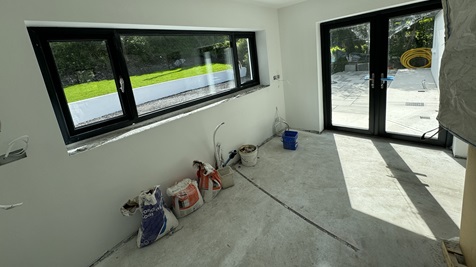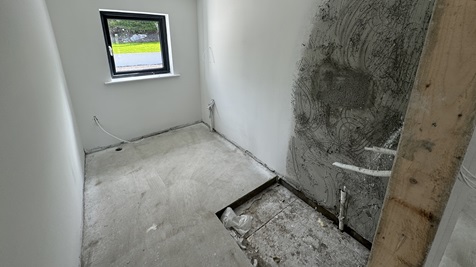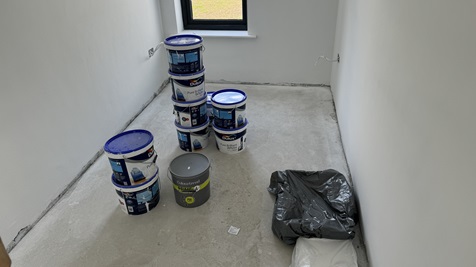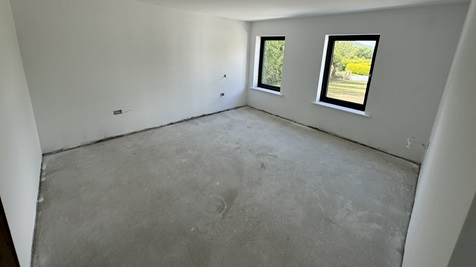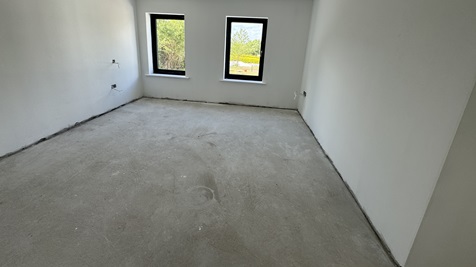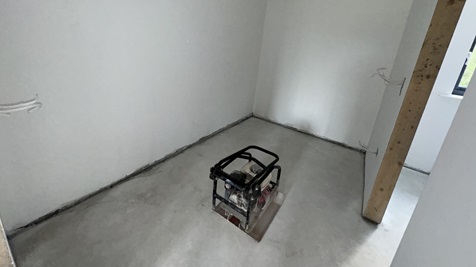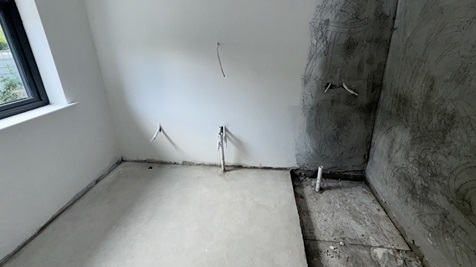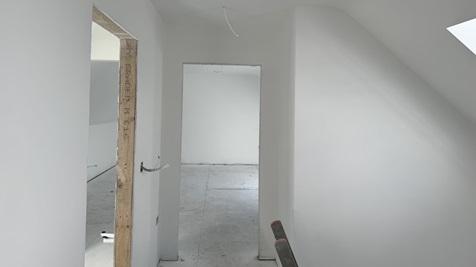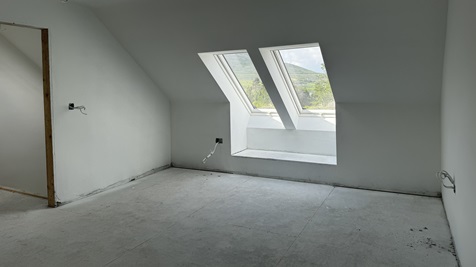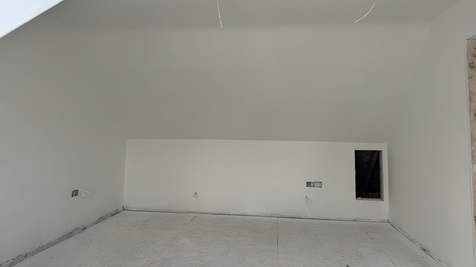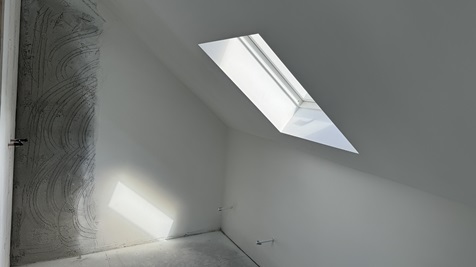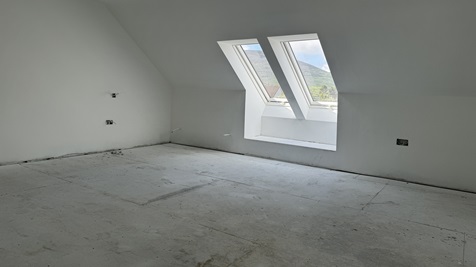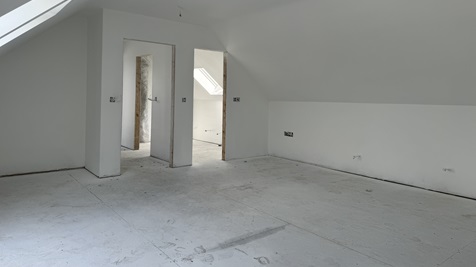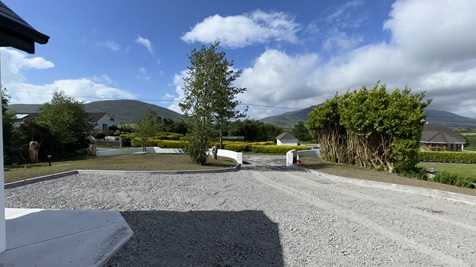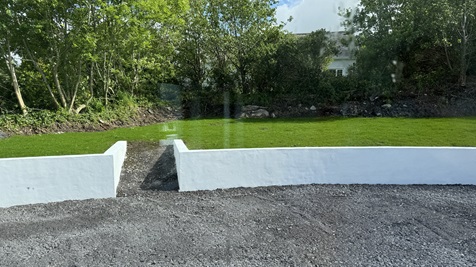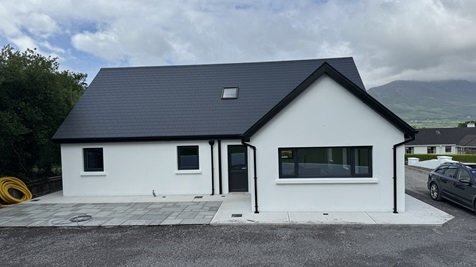Summary
Description
New build, extending to approximately 2,000 sqft located in an idyllic cul de sac on the edge of Cahersiveen Town. Walking distance to all amenities with sea views.
This beautifully built bungalow with attic development features air to water central heating with underfloor heating to ground floor and radiators to first floor.
Featuring three spacious bedrooms, the master bedroom being en-suite with walk in wardrobe/dressing room. Two bathrooms and bedroom two featuring a Jack & Jill en-suite. There is a large open plan living/dining/kitchen and separate utility room.
Well lit and spacious, this property is ready for 1st fix and is offered for sale as is or it can be completed to buyer specifications.
Outside the grounds are landscaped with raised lawn to rear and generous patio areas. A finished stone driveway and splayed entrance front wall with a double entrance gateway.
All services are connected, sewer is by septic tank.
Can be completed by buyer or finish to be negotiated.
BER A2. BER No: 117571877.

