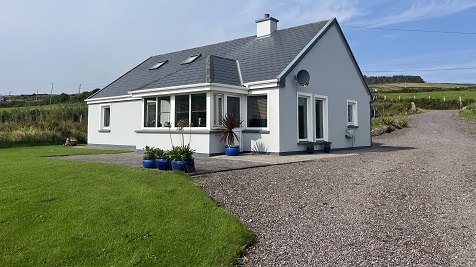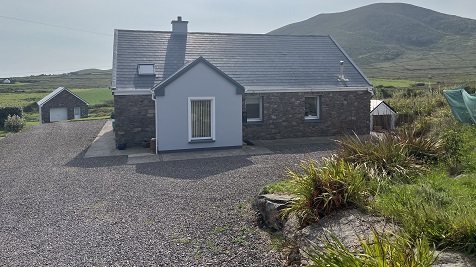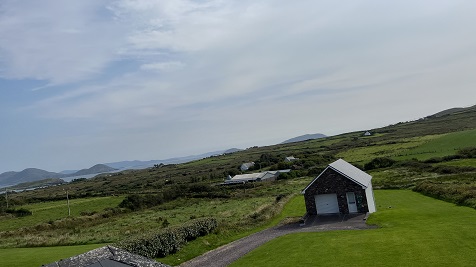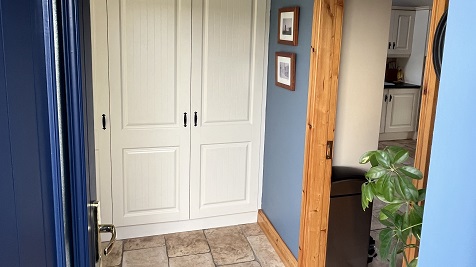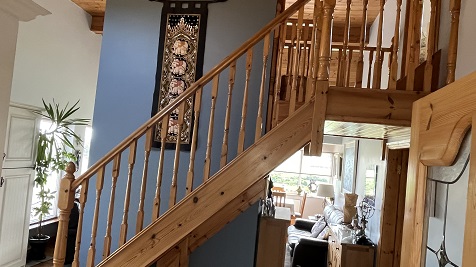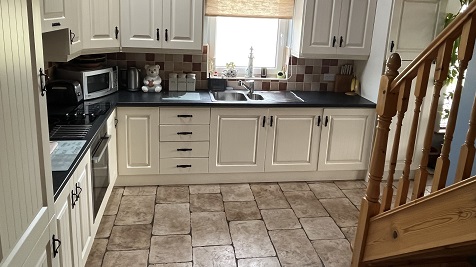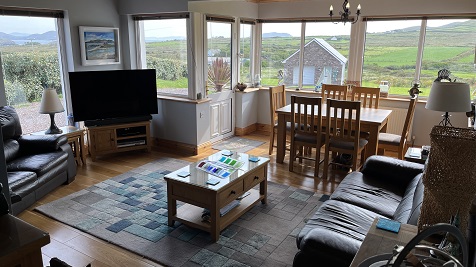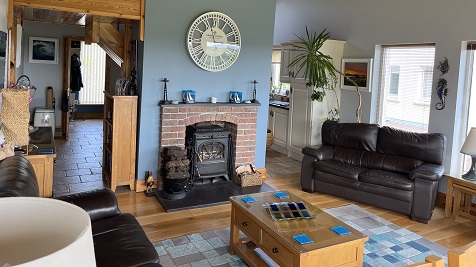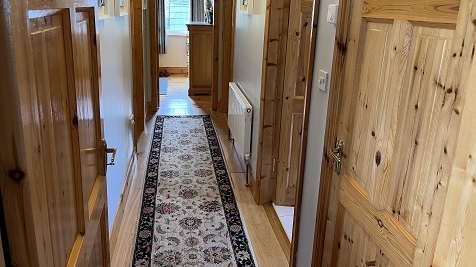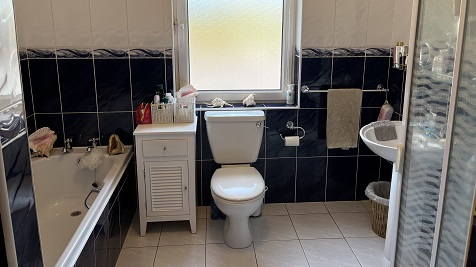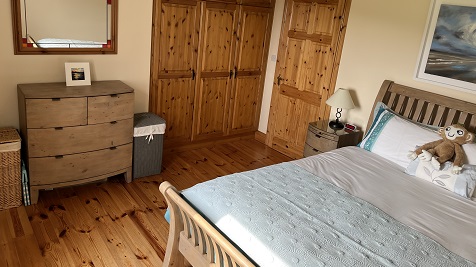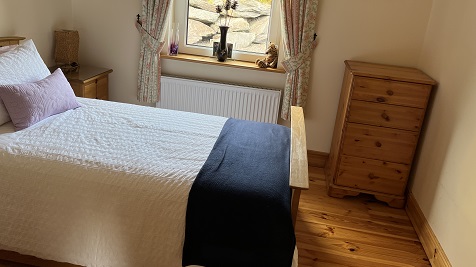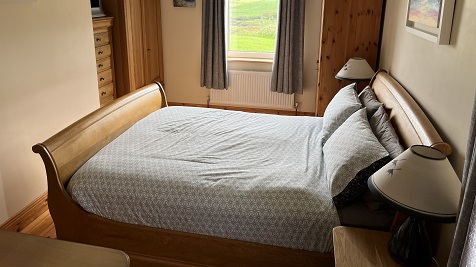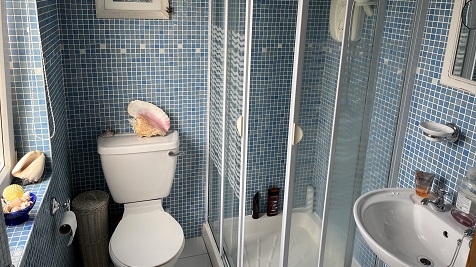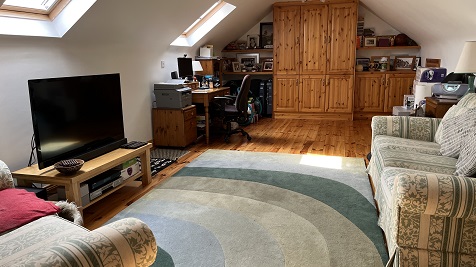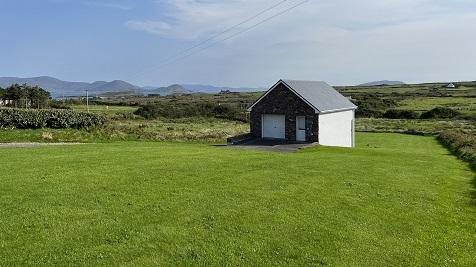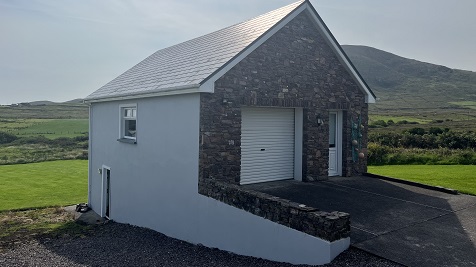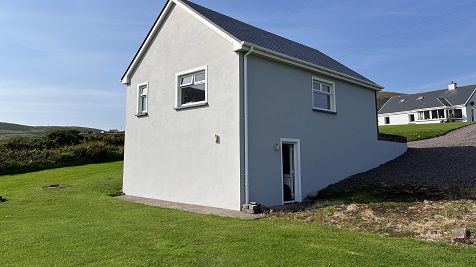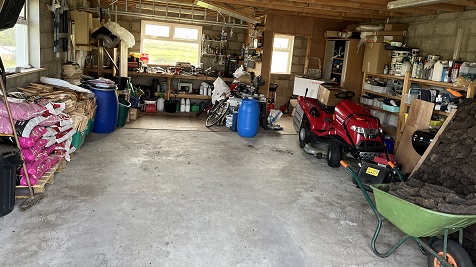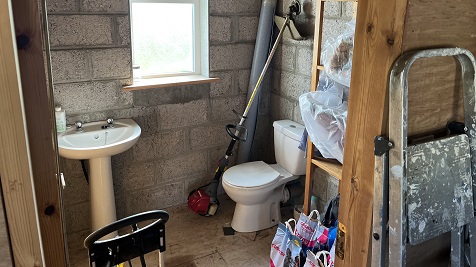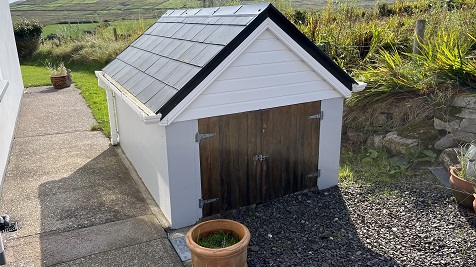Summary
Description
A fine, modern, three bedroom bungalow set on an elevated site with panoramic views of mountains and sea. Located only 2km from Ballinskelligs beach car park and 3.5km to St. Finians Bay in the most scenic area of South Kerry. Walking distance to Ballinskelligs Blue Flag Beach and a short drive to St. Finians Bay and the famous Skelligs Chocolate Factory.
Immaculately presented, this family home has much to offer. The accommodation features a semi open plan living area. Enter the main hallway with concealed cloaks and boot storage to the kitchen/breakfast area divided from the living/dining area by a feature chimney breast with solid fuel stove to the living area.
The feature bay window and high ceilings give an additional wow factor. Three bedrooms, the master being en-suite and a family bathroom complete the ground floor.
Stairs leading to a converted attic space with Velux windows ideal for storage.
Sat on circa one acre there is a large detached garage (54sqm + basement 19.8sqm). Plumbed with toilet and wash hand basin, well lit with windows, an ideal gallery/hobby space.
The grounds are laid to lawn with a stone driveway and ample parking and turning space.
This would make a beautiful, flexible holiday home or an ideal work from home family home.
BER C2. BER No: 116105628.

