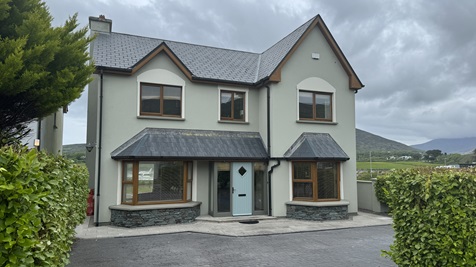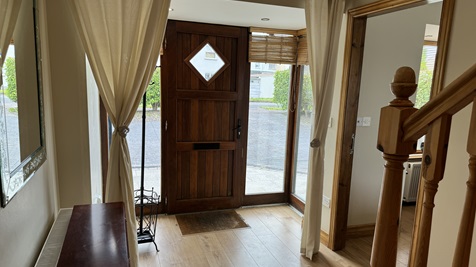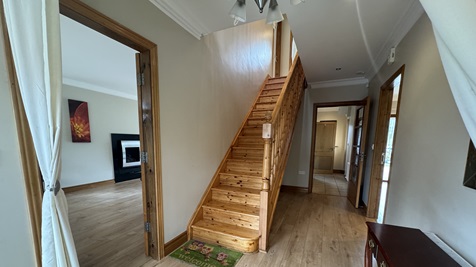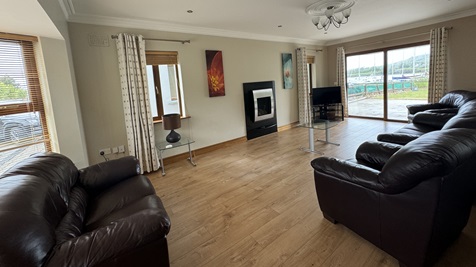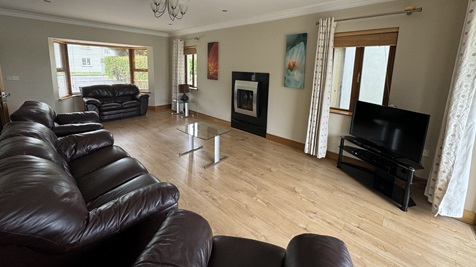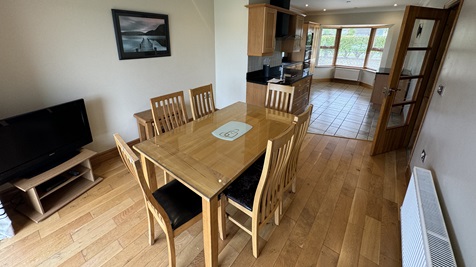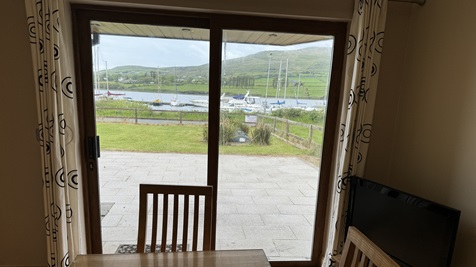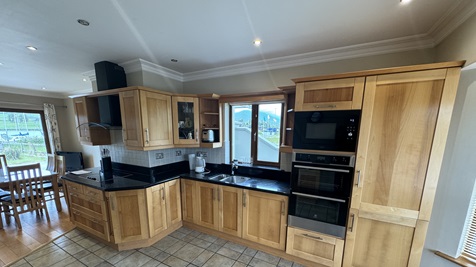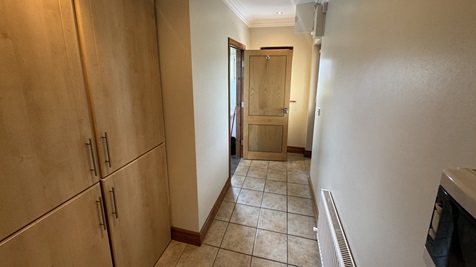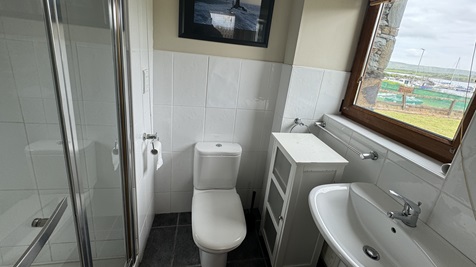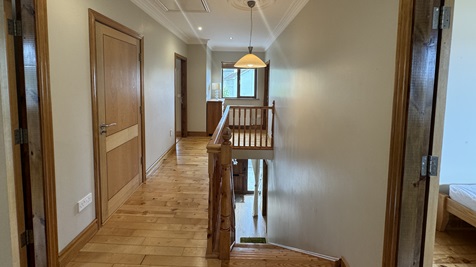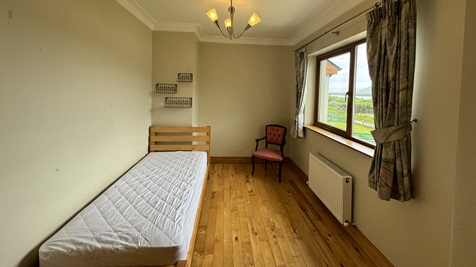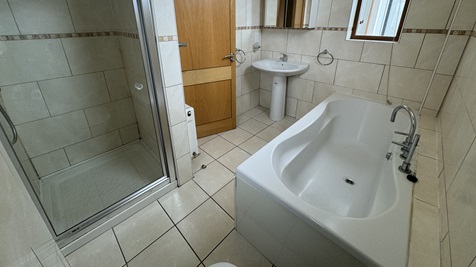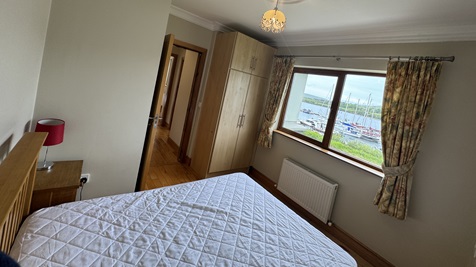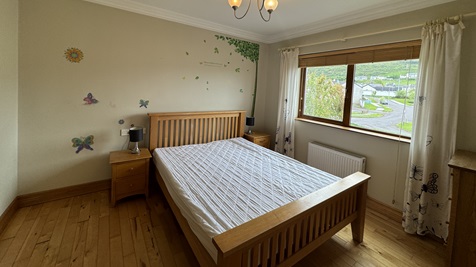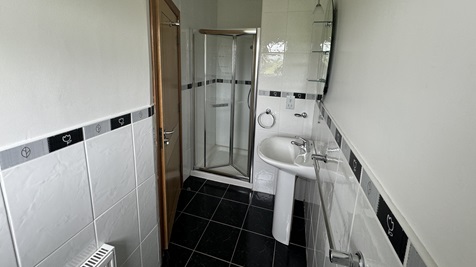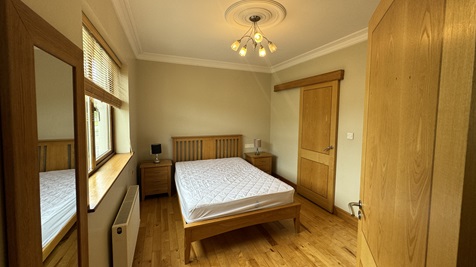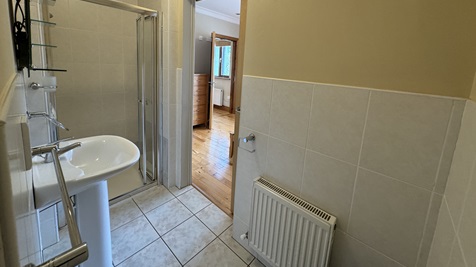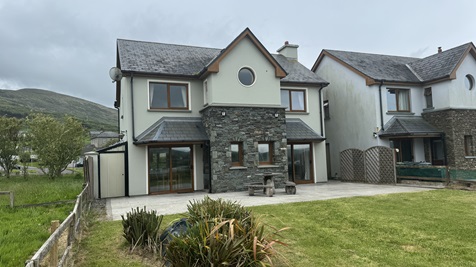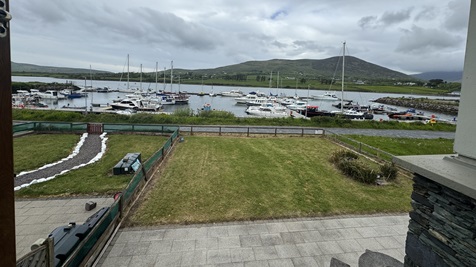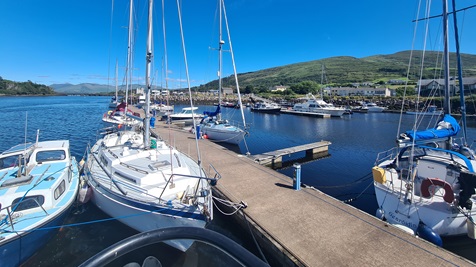Summary
Description
Elegant detached modern home located beside Cahersiveen Marina with stunning views.
Just a short walk to Cahersiveen town centre and its many amenities. This is a wonderful opportunity for the watersports enthusiast with mooring facilities and the waters edge on your doorstep.
An exceptional fit and finish has been applied throughout the home which features four bedrooms and four bathrooms, open plan kitchen/dining room featuring a fully fitted cherrywood kitchen with granite work tops and fully integrated appliances.
There is a generous living room with feature gas fireplace giving a cassette stove effect. Well lit, bright and airy with patio doors to Marina views.
Outside the gardens are mainly laid to lawn with shrubs and bushes and a generous patio area to the rear and cobble effect driveway to the front for off road parking for at least two cars and adjacent street parking.
BER C2. BER No 108541129.

