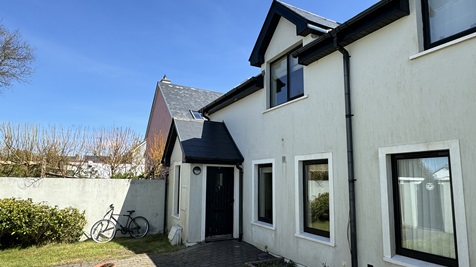Summary
Description
Three bedroom, end terrace home situated in the heart of Dungeagan Village.
This generously proportioned property is just a stones throw from the Village centre in a quiet cul de sac.
Just a short walk to the beach, church, pub, school and community centre.
This would make an ideal first time home or holiday home.
The accommodation consists of an entrance porch leading to main hallway with a w.c./cloakroom, a spacious living area open plan to kitchen/dining.
To the first floor there is an en-suite master bedroom, two further bedrooms, a family bathroom and an airing cupboard/hot-press.
Featuring gas central heating, UPVC windows and well insulated.
Outside there is ample parking to the front with brick interlock paving and a tarmacadam parking area. To the rear there is a fully enclosed garden laid mainly to lawn with a patio area.
Viewing Highly Recommended.
BER B3. BER No: 104953104.




















