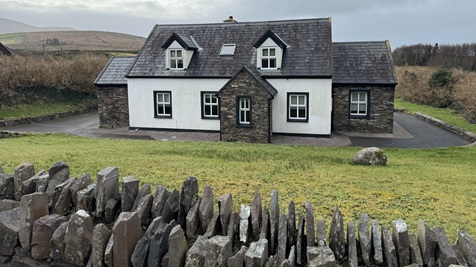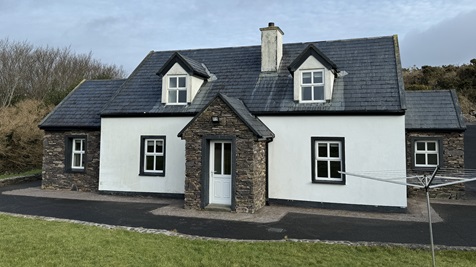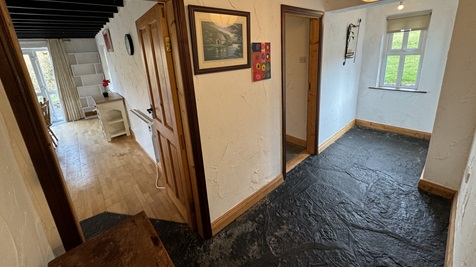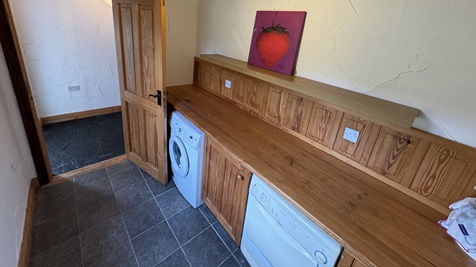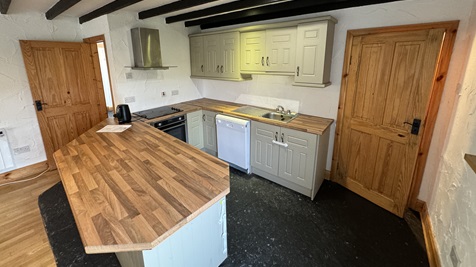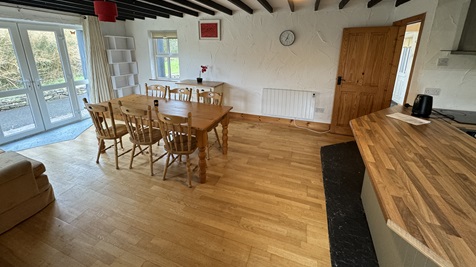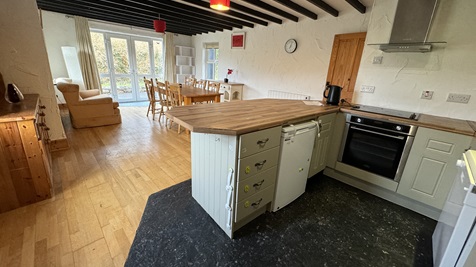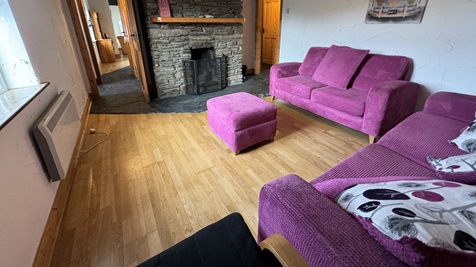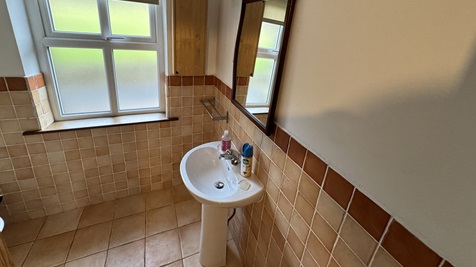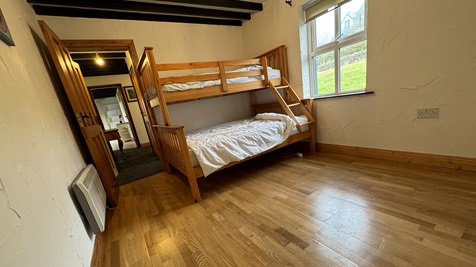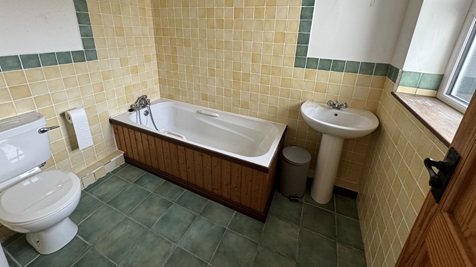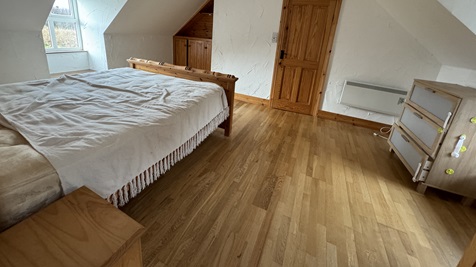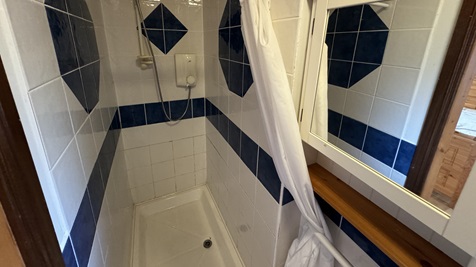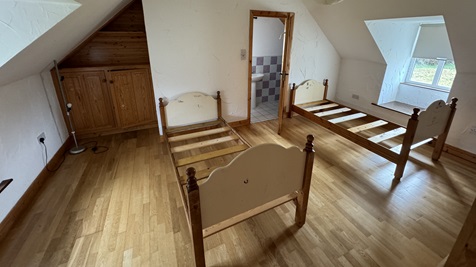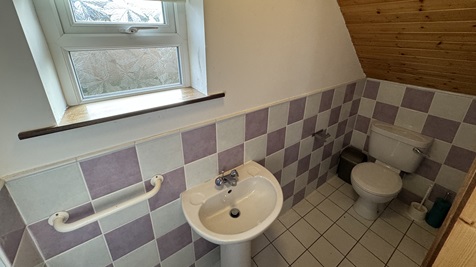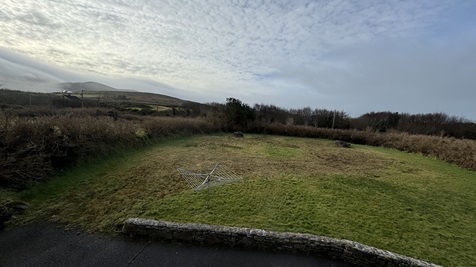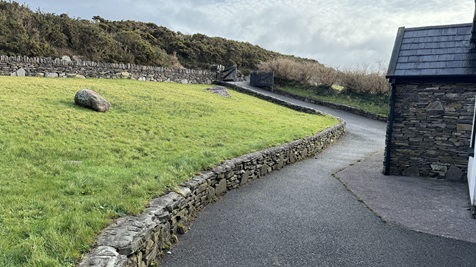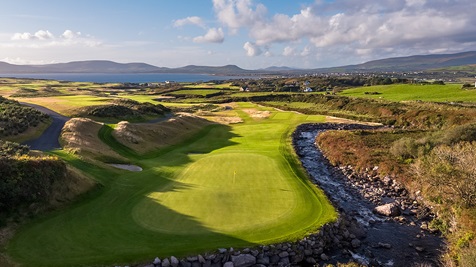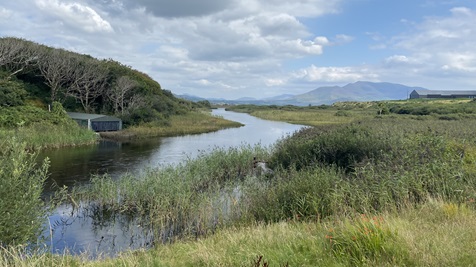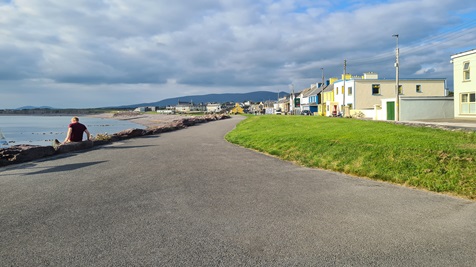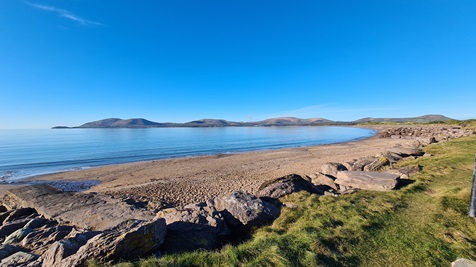Summary
Price
€ 287,500
Area
Status
OFF
Type
xHOUSE
Location
TEST
Bedrooms
3
Bathrooms
4
Garage
0
Description
Beautiful three bedroom, dormer bungalow situated on the edge of Waterville Village, walking distance to Village and promenade with views over Hogs Head Golf Course.
Traditionally styled with stone elevations on a mature plot laid mainly to lawn. A tarmacadam driveway and feature stone walling enhance the charming character of this delightful property.
Accommodation comprises of entrance hall, utility room, open plan kitchen/dining/living room, separate snug/lounge with open fireplace, cloakroom/w.c, bedroom three with en-suite and generous hot-press to ground floor. To the first floor, bedroom one and bedroom two are both en-suite with golf course views.
All services are connected.
BER D1. BER No: 113005524.

