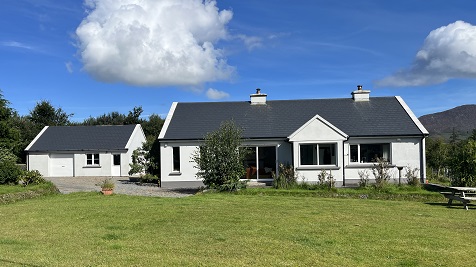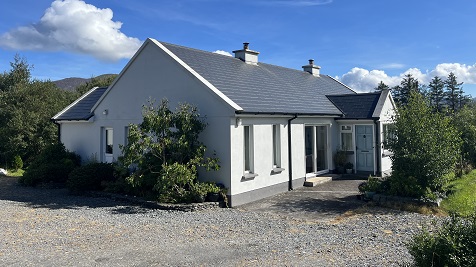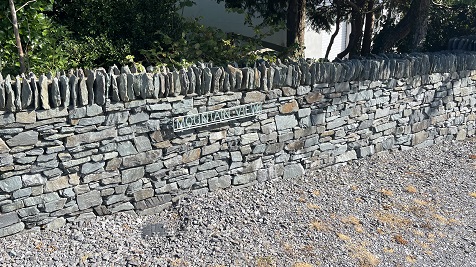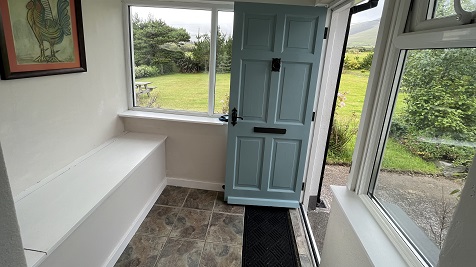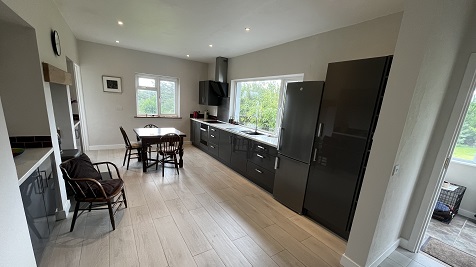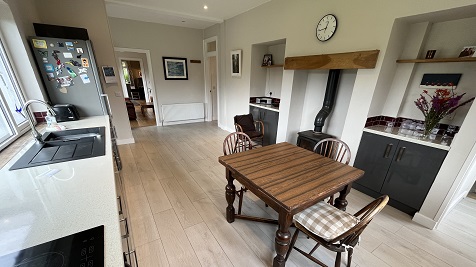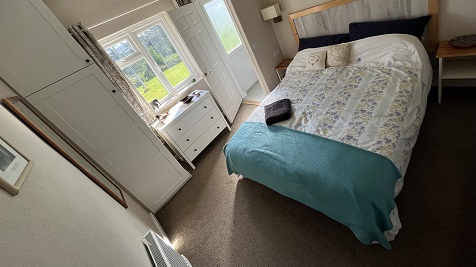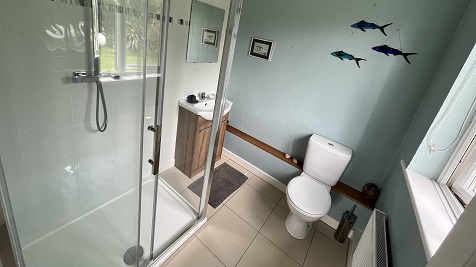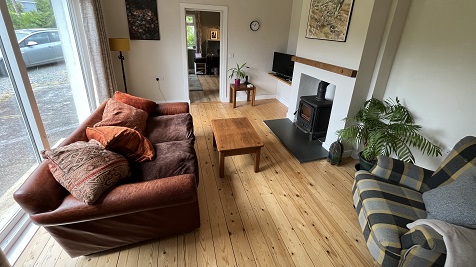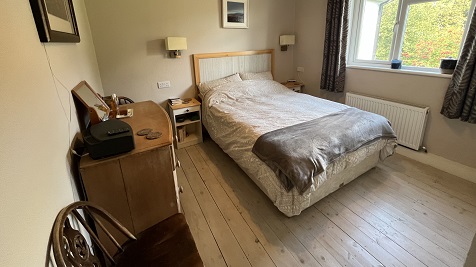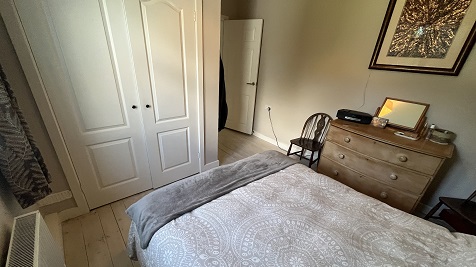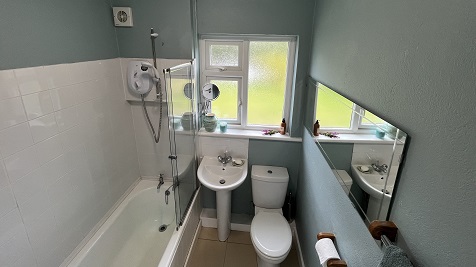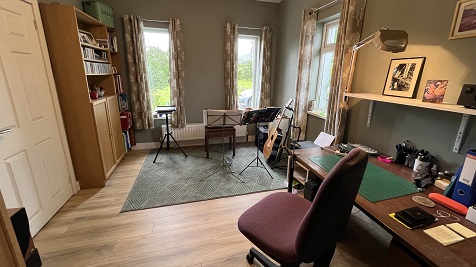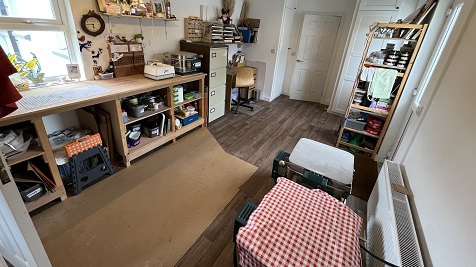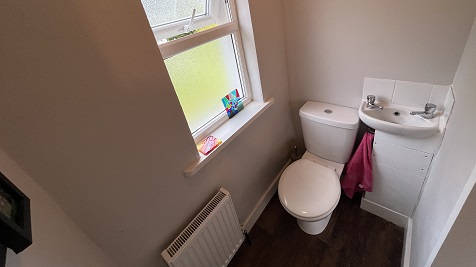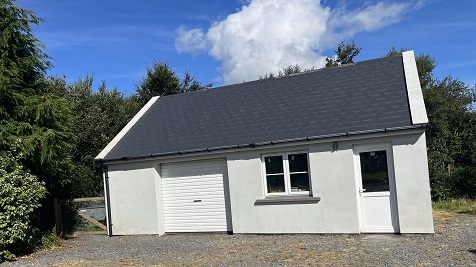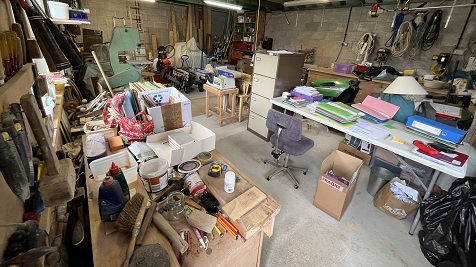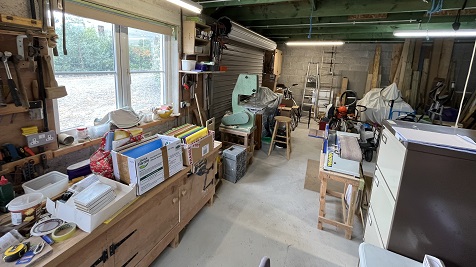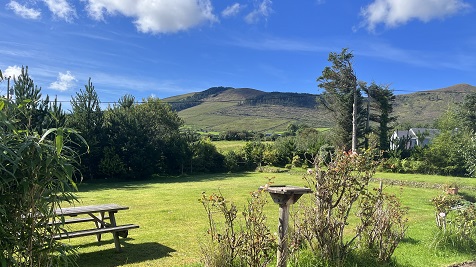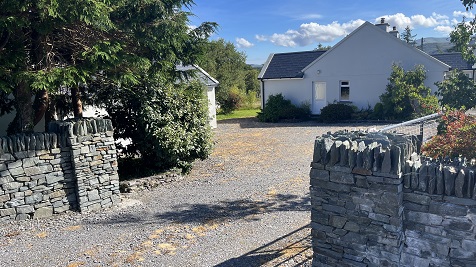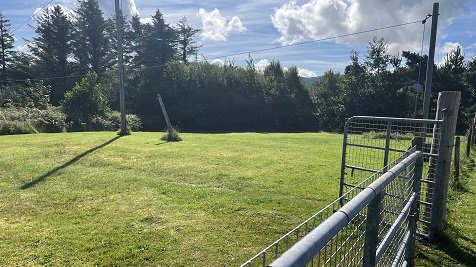Summary
Description
Mountain View is a charming cottage on the edge of Cahersiveen Town.
Located in a quiet, rural setting looking out on Beentee Mountain and Rehill.
Conveniently located for all the amenities Cahersiveen has to offer.
Having just undergone a major refurbishment/restoration. This home is offered in excellent condition throughout. Featuring 2/3 bedrooms, study/office, an open plan kitchen/dining, 2nd reception/living room, utility room/hobby room, two en-suites and a w.c/cloakroom. As well as a hobby room there is a generous garage/workshop with ample lighting and power sockets.
The garden is laid out mainly to lawn with a separate paddock to the side and mature trees and shrubs to the boundaries which are well defined and secure. The property is approached through double entrance drive with stone pillars and driveway.
Gas fired central heating, double glazed windows and two feature fireplaces with solid fuel stoves are located in the main reception rooms.
This cherished home has much to offer potential purchasers and viewing is highly recommended.
BER D2. BER No: 116722133.

