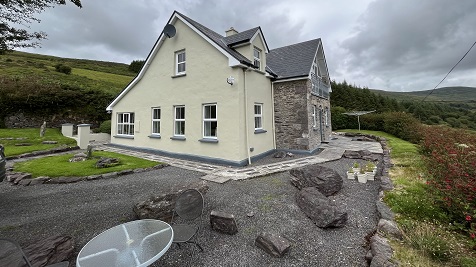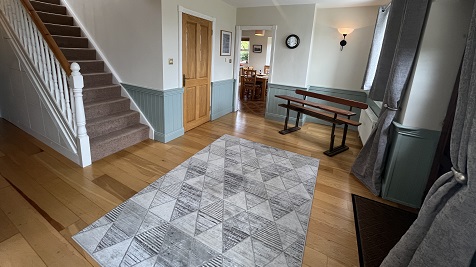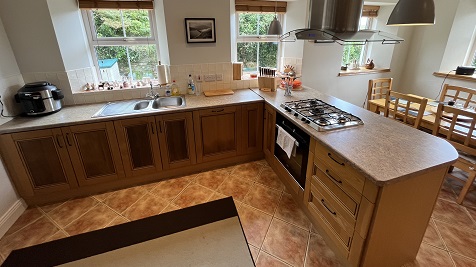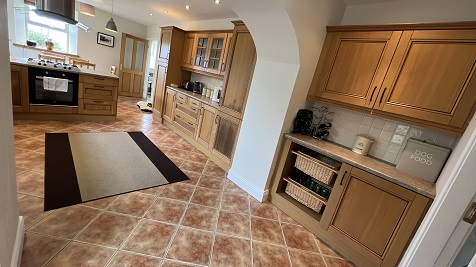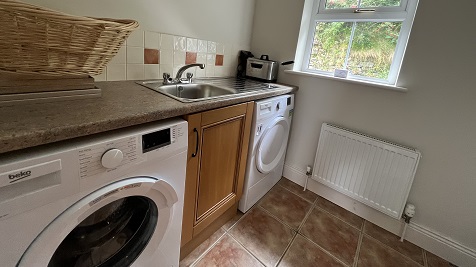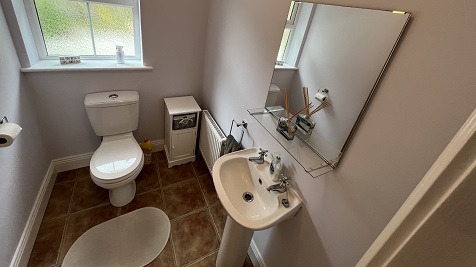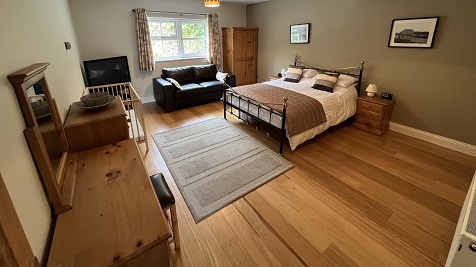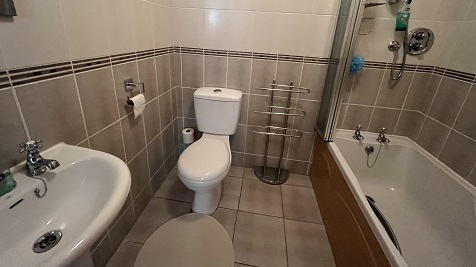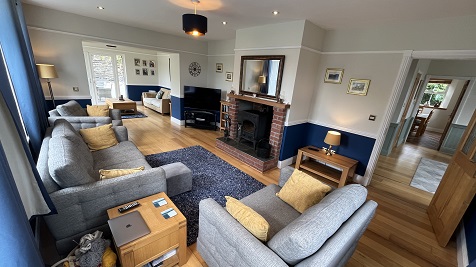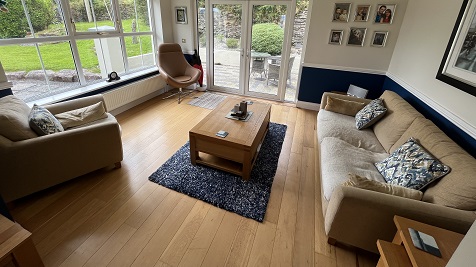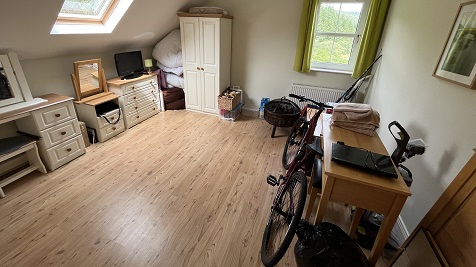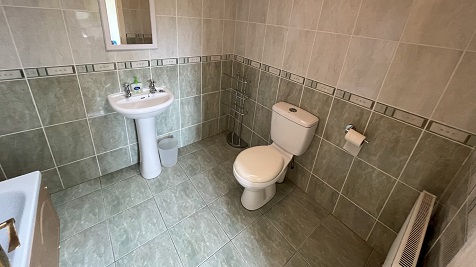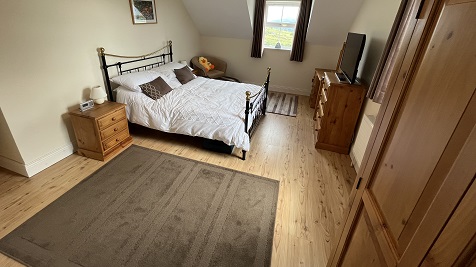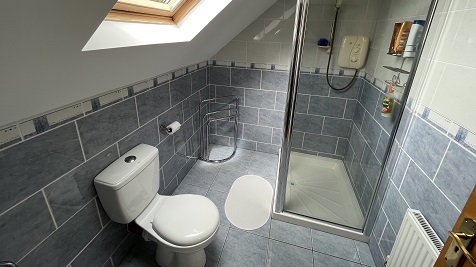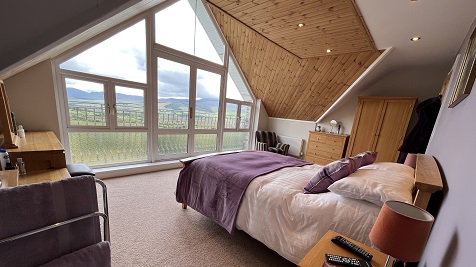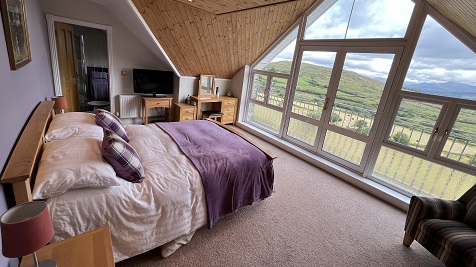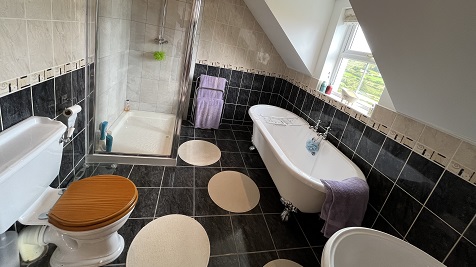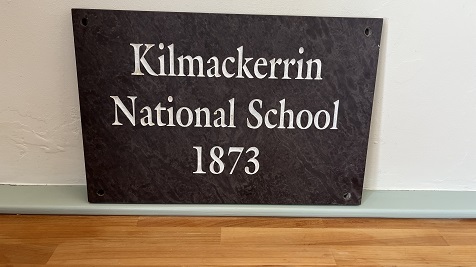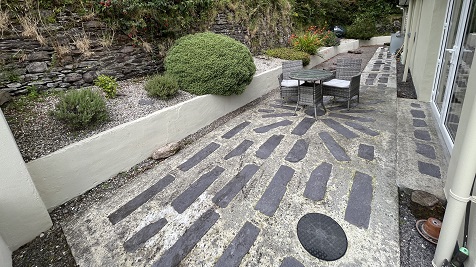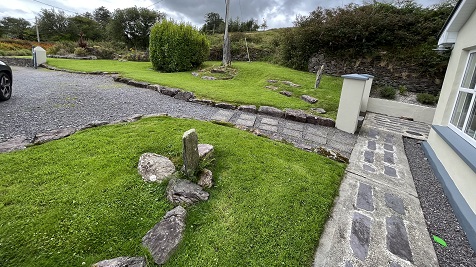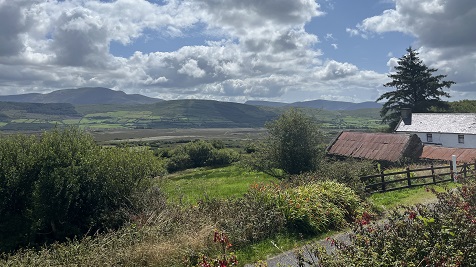Summary
Description
Open your eyes in the morning to beautiful South Kerry.
Beautifully restored with much attention to detail, The Old School house has spectacular views and is superably finished throughout.
Just a short drive to Waterville featuring two golf courses, beaches and many bars and restaurants. Just off the Wild Atlantic Way, Ring of Kerry and the Skellig Ring.
This home features an open plan kitchen/dining, through lounge and sunroom, ground floor bedroom en-suite and to the first floor master bedroom en-suite and two further en-suite bedrooms or an office/workroom. Front and rear entrance lobbys, a separate utility room and w.c/cloakroom.
Extending to some 260 sqm approximately.
Offered in immaculate decorative order throughout.
This is a turnkey property with spectacular views.
Early Viewing Essential.
BER C1. BER No: 101416733.

