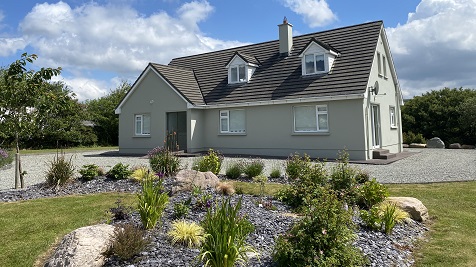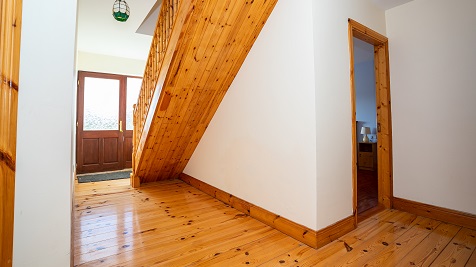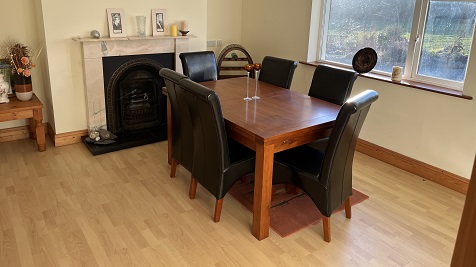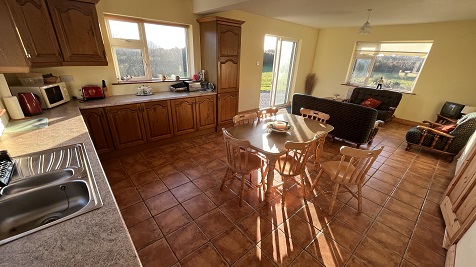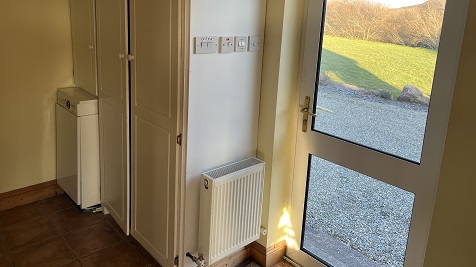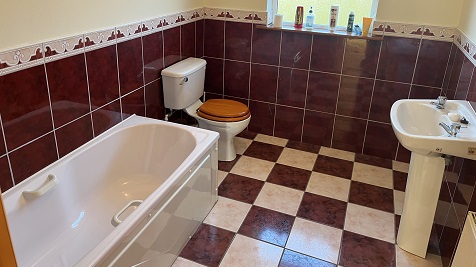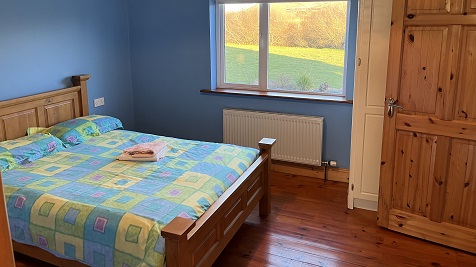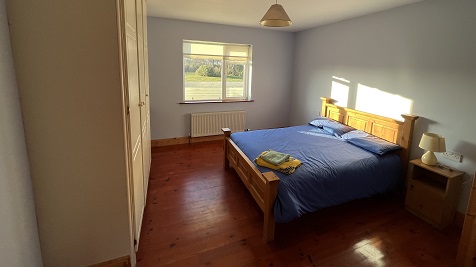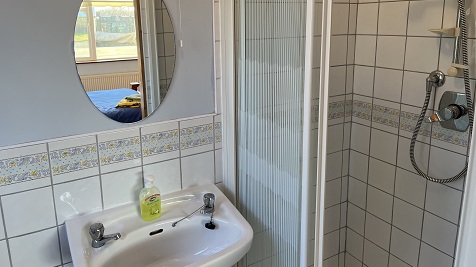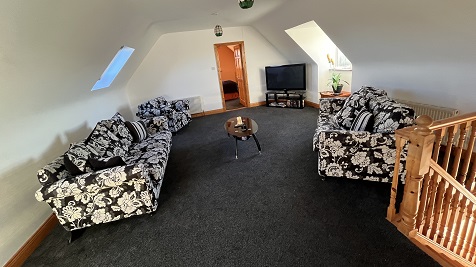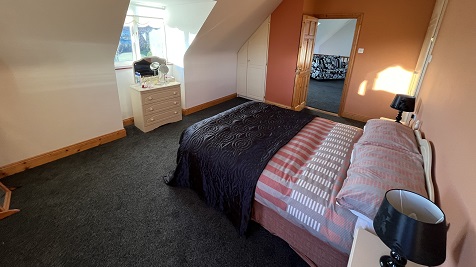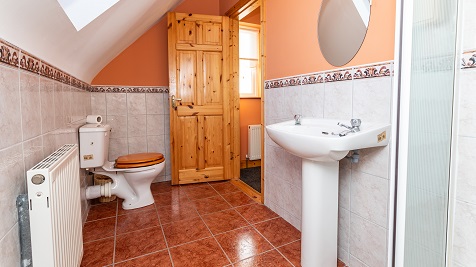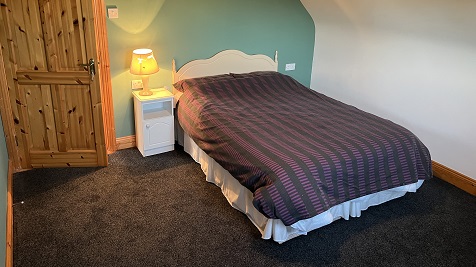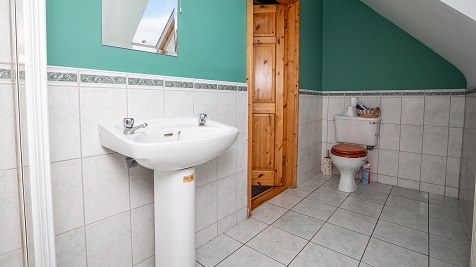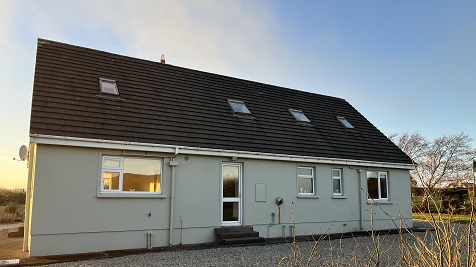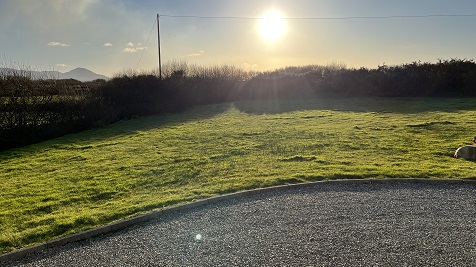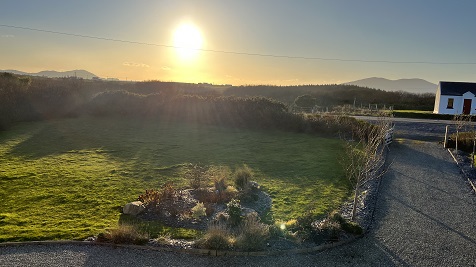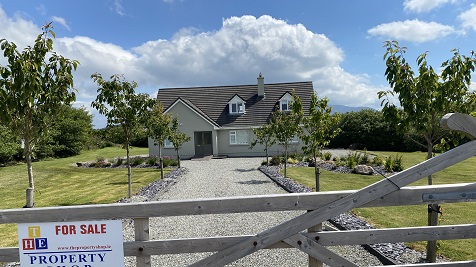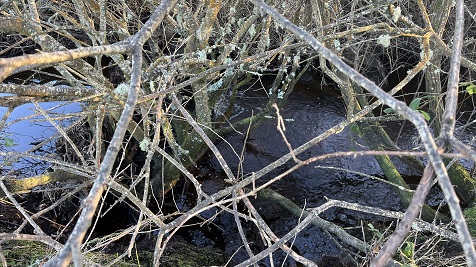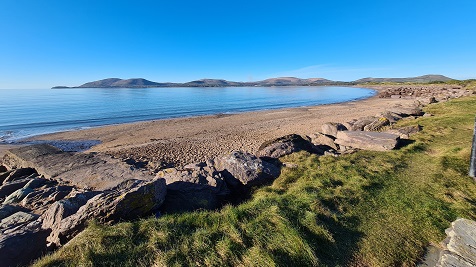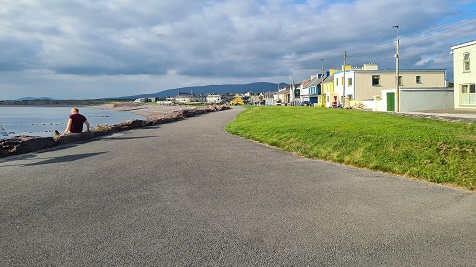Summary
Description
Well appointed four bedroom home located adjacent to the approach road to Waterville Village on the Wild Atlantic Way. Set in the heart of the Ring of Kerry and the Dark Sky Reserve.
This modern home extends to approximately 169sqm and has been used and well maintained as a holiday home by the current owners for some 20 years and is within comfortable walking distance of Waterville Golf Links, beach, Village, church, shops, pubs and restaurants.
Situated on a generous site of approximately one acre with landscaped grounds and featuring a stream on the eastern boundary.
The property is approached through double entrance gates over a drive around stone driveway giving spacious off road parking and turning.
Accommodation comprises of three reception rooms, separate utility room, family bathroom and four en-suite bedrooms. There is a spacious farmhouse style kitchen/dining/living room, separate living/dining room and a further lounge on the first floor with adjoining master bedroom and bedroom 2. Two further bedrooms on the ground floor also both en-suite.
This property has been well maintained and is offered in good decorative order throughout.
BER C3. BER No: 108548769.

