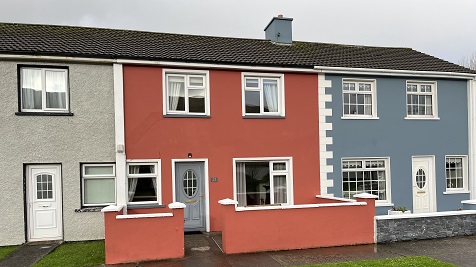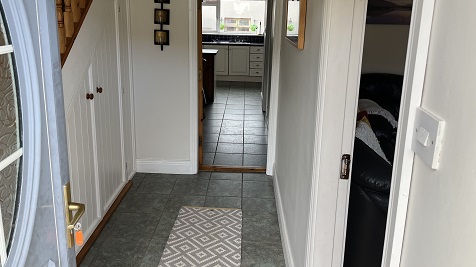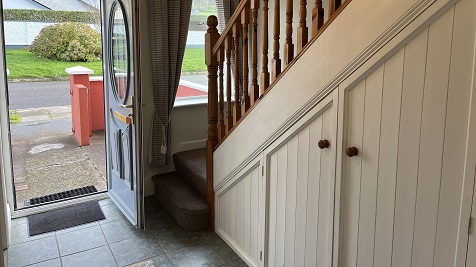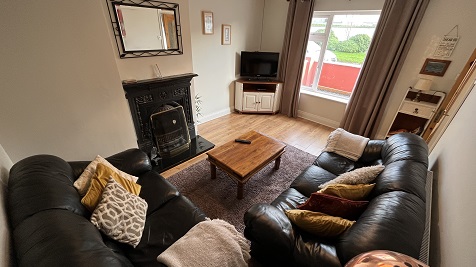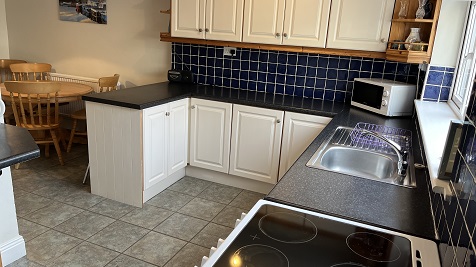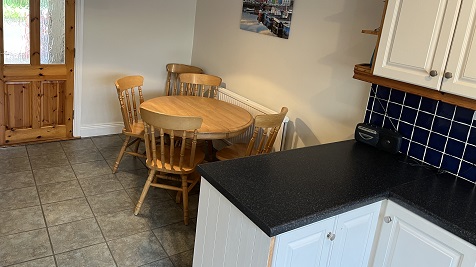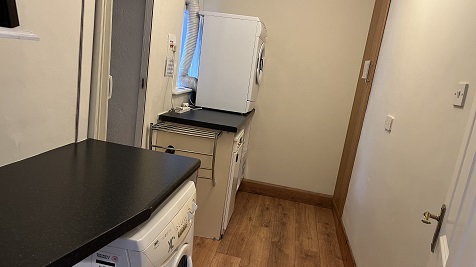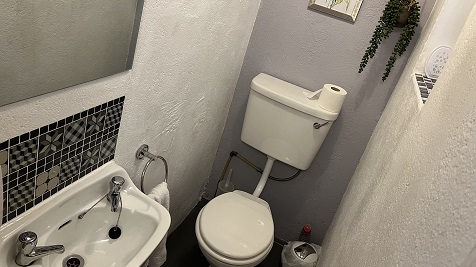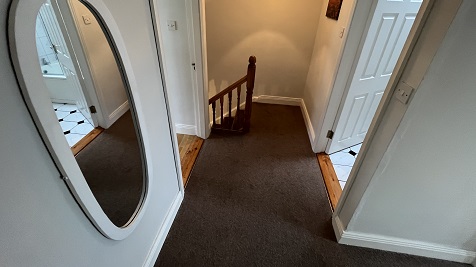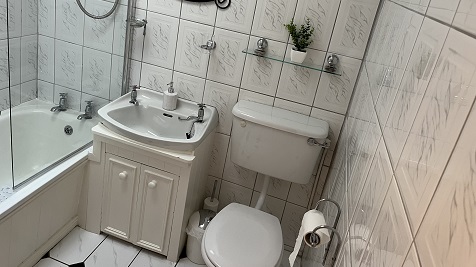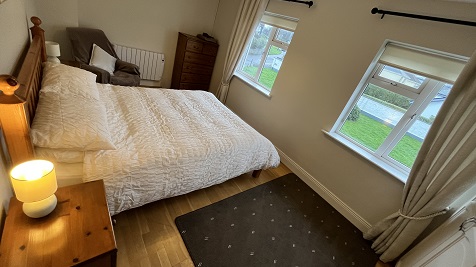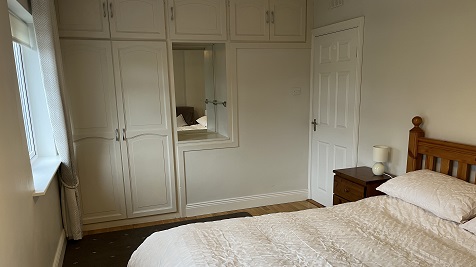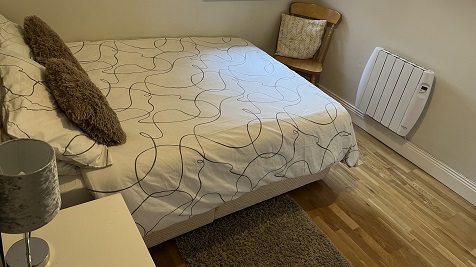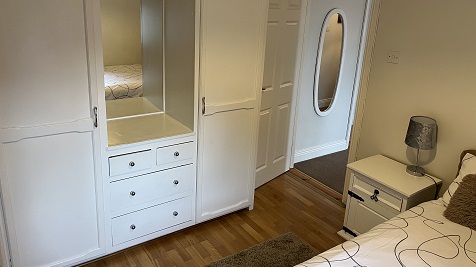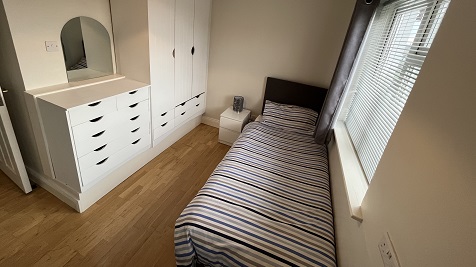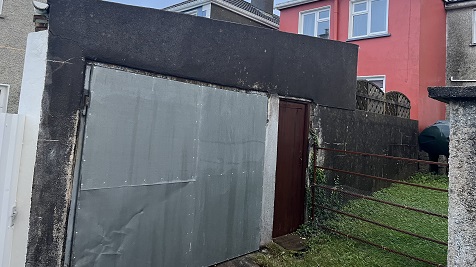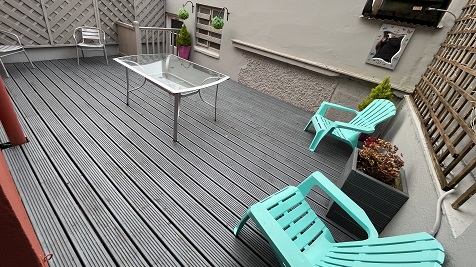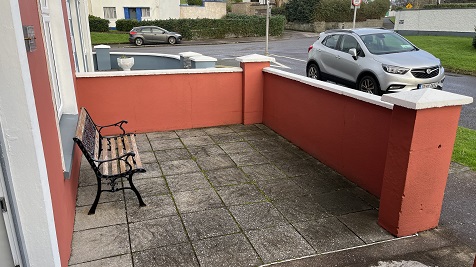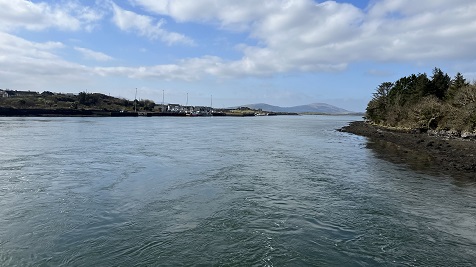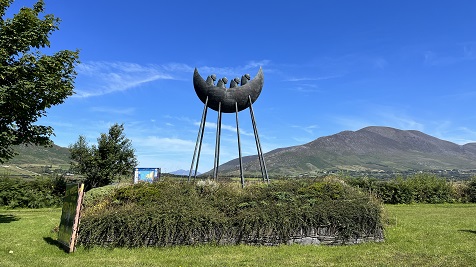Summary
Description
Immaculately presented residence.
Just a short walk (2mins) to the Cahersiveen Marina and Town Centre in a quiet residential area.
This three bedroom property is presented in excellent decorative order throughout.
Featuring enclosed front and rear yards, all laid to hard surfaces, detached garage/workshop with power and light.
Accommodation consists of living/family room with feature fireplace, kitchen/dining, separate utility room, w.c/cloakroom and rear scullery. Master bedroom with two further bedrooms and family bathroom to the first floor.
Outside there is a generous decking area/patio to the rear which is fully enclosed and leads to the garage/workshop. To the front the yard is laid to patio slabs with a capped masonry wall and pillars.
An ideal first time purchase/family home.
BER C1. BER No: 116069295.

