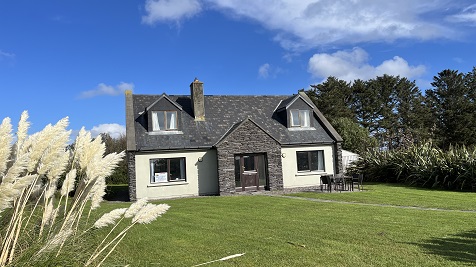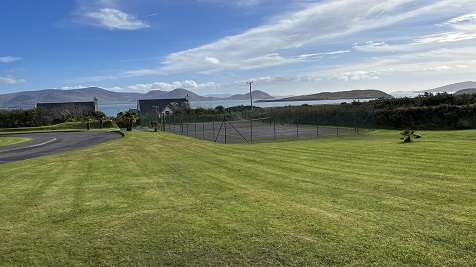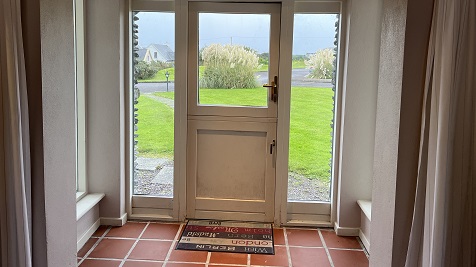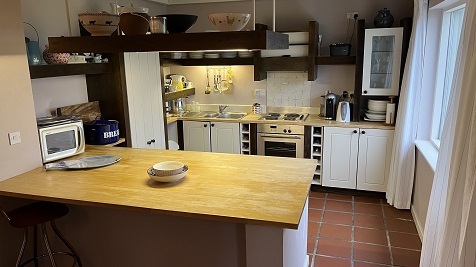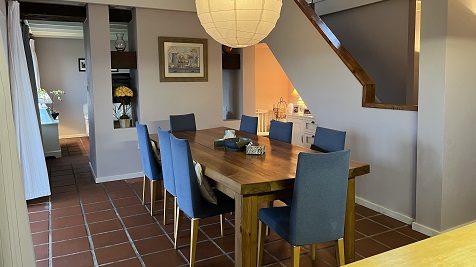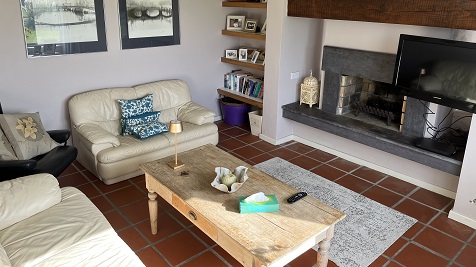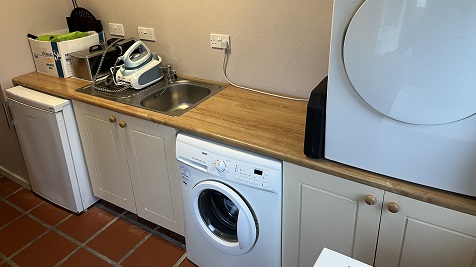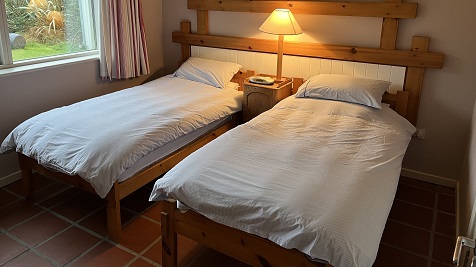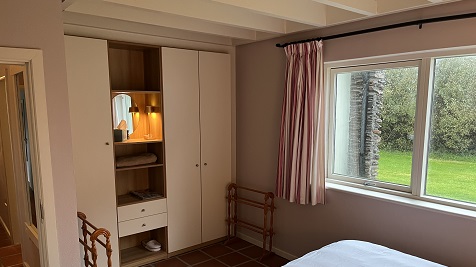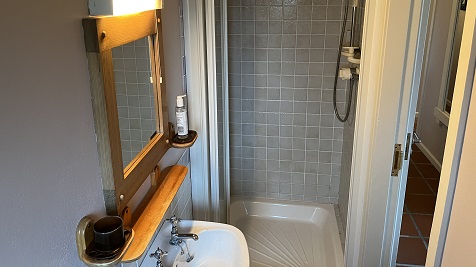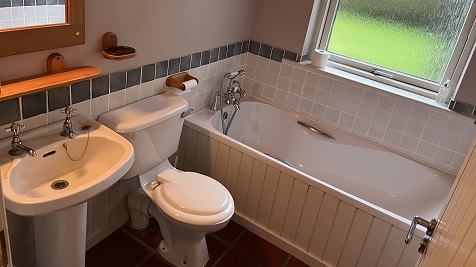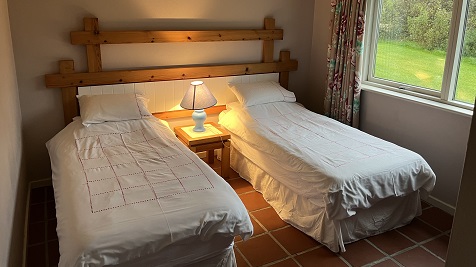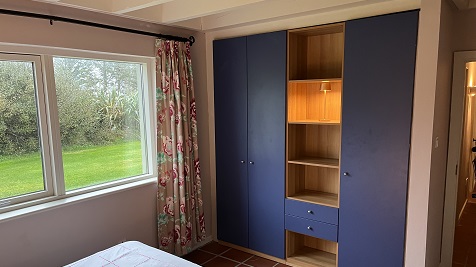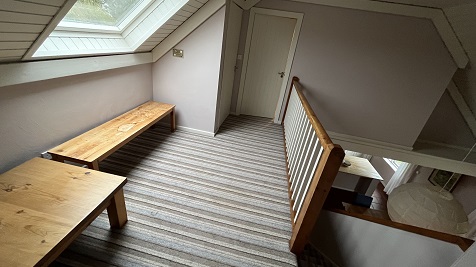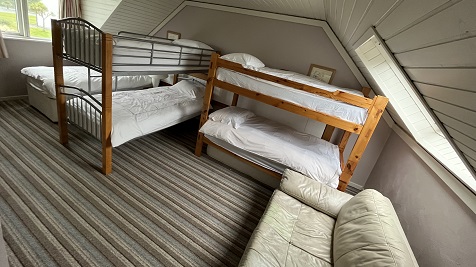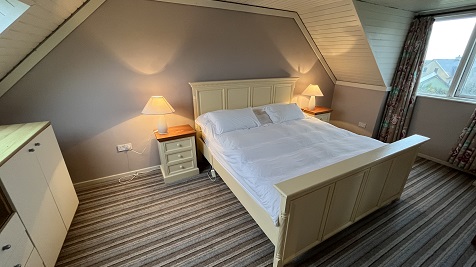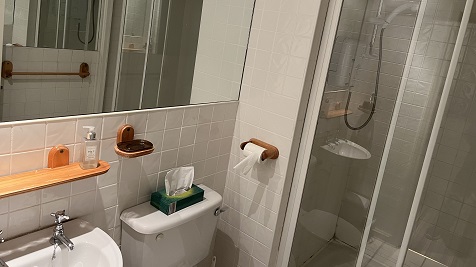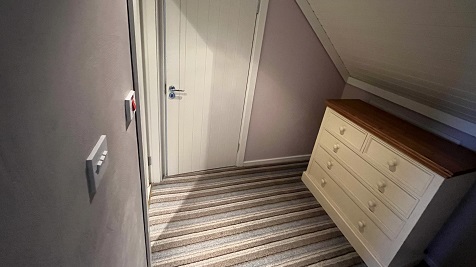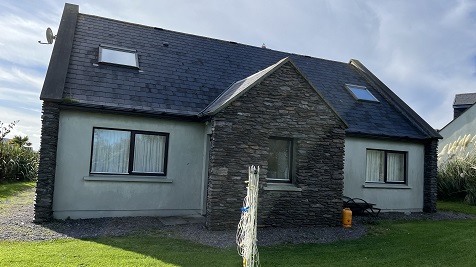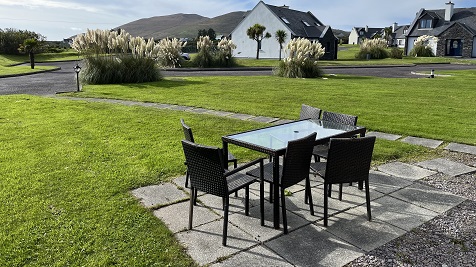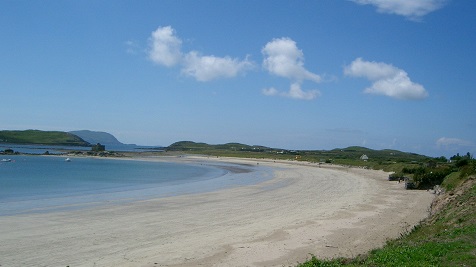Summary
Description
Beautifully proportioned, architect designed, coastal residence circa 175 sqm. Located 300m from the beach in a prestigious holiday development with views over Ballinskelligs Bay.
The glazed entrance porch leads to open plan kitchen/dining/living area with terracotta tiled floor throughout the ground floor. Feature beams throughout the house enhance an upmarket holiday feel. The living area has a feature open fireplace with Valentia slate surround and hearth. The kitchen is fully fitted with cream cabinets and breakfast bar. The ground floor also features an en-suite bedroom, bedroom 2, family bathroom and separate utility room. To the first floor there is a master bedroom en-suite plus a dressing room and bedroom 4.
Bright and airy with a luxurious contemporary feel throughout, this in an ideal holiday retreat with walks and sea activities on your doorstep.
The grounds are laid to lawn and there is a communal tennis court for the use of all households.
Walking distance to shop, cafe and pubs.
Ballinskelligs is a beautiful seaside location only 15 minutes drive to Waterville and its famous golf courses and the historic market town of Cahersiveen, which offers further shopping facilities, marina, cafes and bars. BER: E1. BER No: 113111413.

