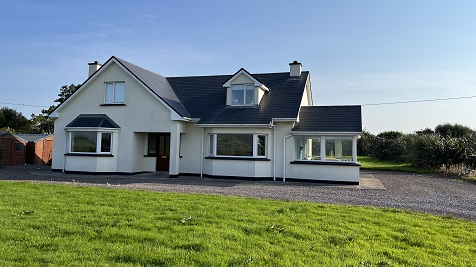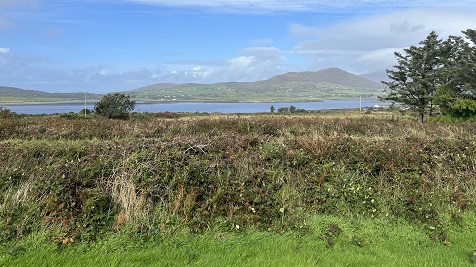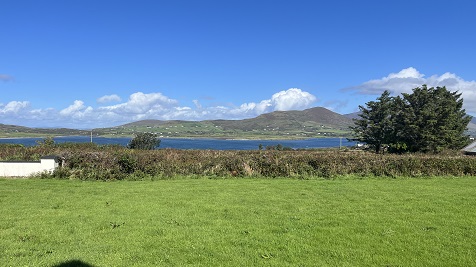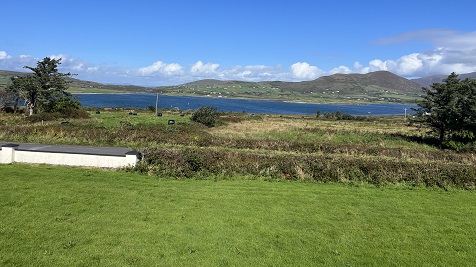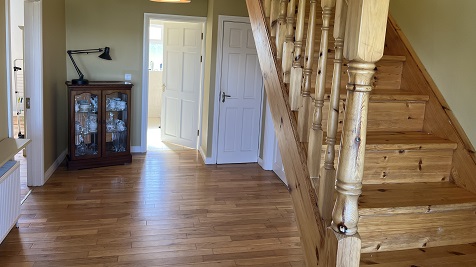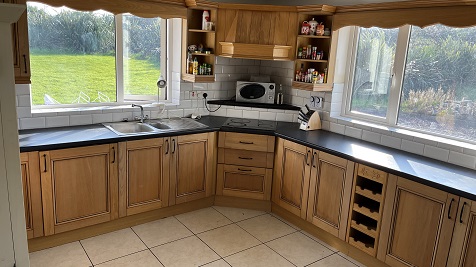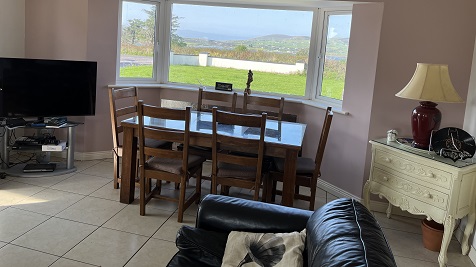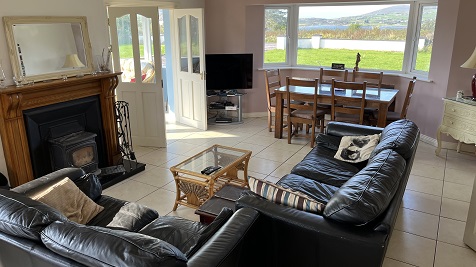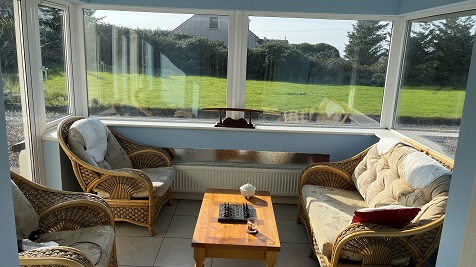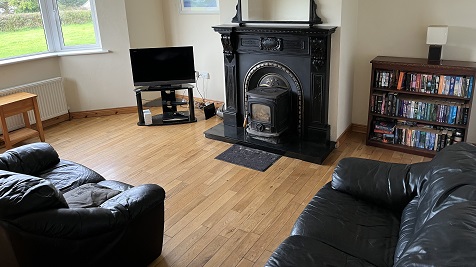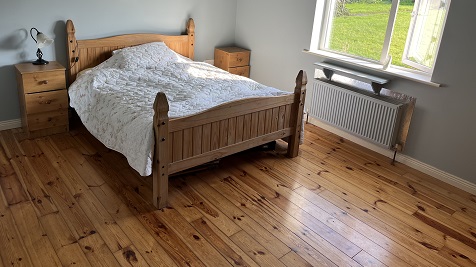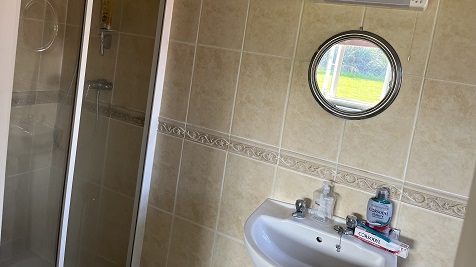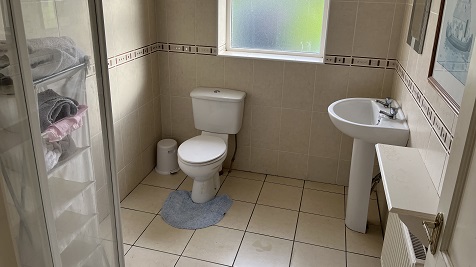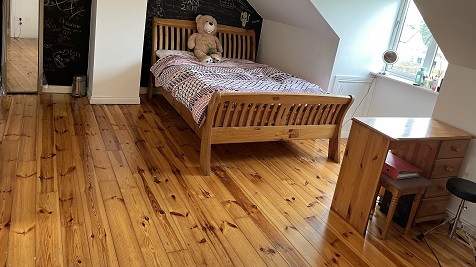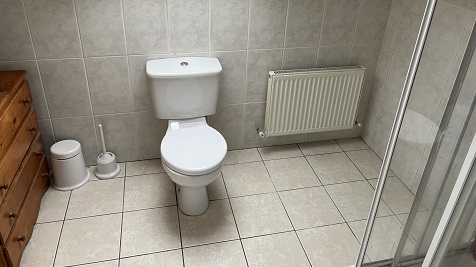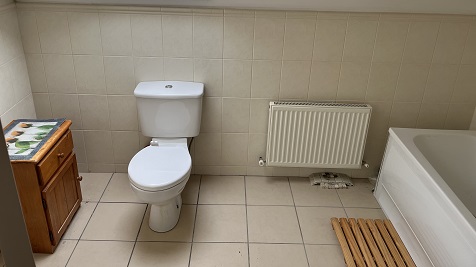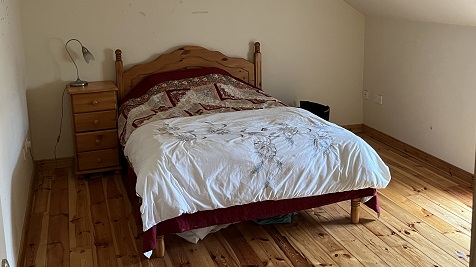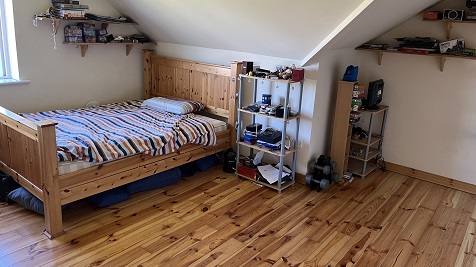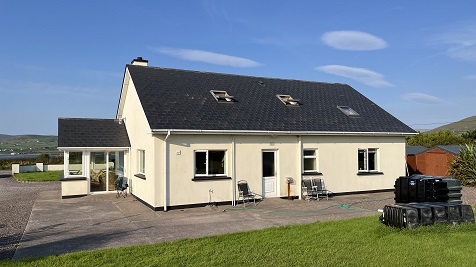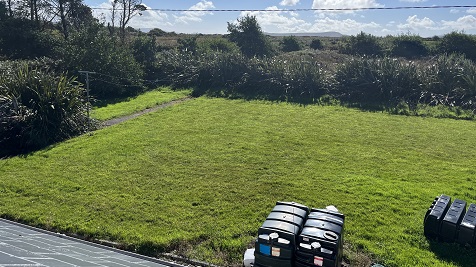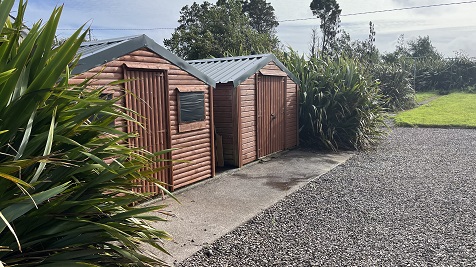Summary
Description
Exceptional family home superbly located with fabulous views just a short walk to Cahersiveen Town and the Valentia ferry. Generously proportioned and well lit offering a feeling of bright open space.
Accommodation comprises of a spacious entrance hall, living room with feature fireplace and bay window to views, ground floor en-suite bedroom, family bathroom, utility room and open plan kitchen/dining/living room leading to sunroom with a south west aspect. This room is bathed in sunlight all day long. To the first floor, second bathroom, three further bedrooms the master being en-suite with walk in wardrobe and fabulous views.
Property features oil fired central heating, UPVC double glazing, mains water and high speed internet is available.
Outside there are two slabbed patio areas to the rear and side. There are also two timber workshops/sheds. To the front boundary there is a masonry wall with a splayed entrance and gate pillars. The roadway is laid to stone and the main body of the grounds laid to lawn. The site extends to approximately 1.41 acres and the boundaries are well defined.
An exceptional home in a sought after location. Walking distance to all amenities, schools, shops, doctors surgery etc.
BER B3. BER No: 109535435.

