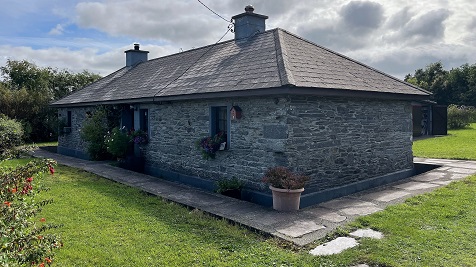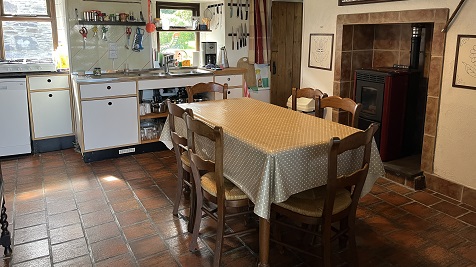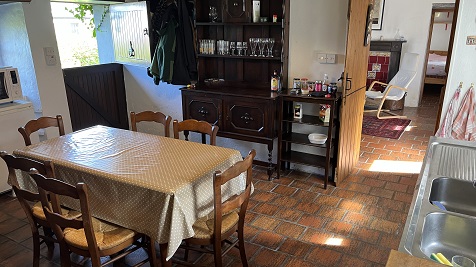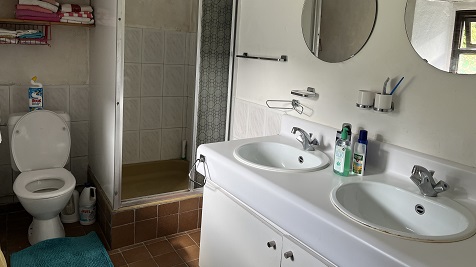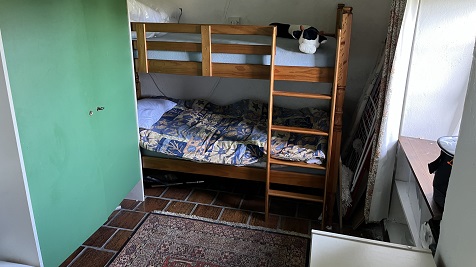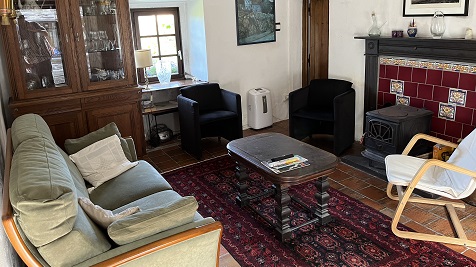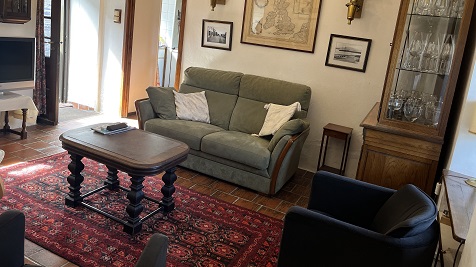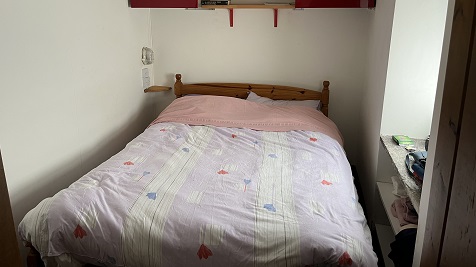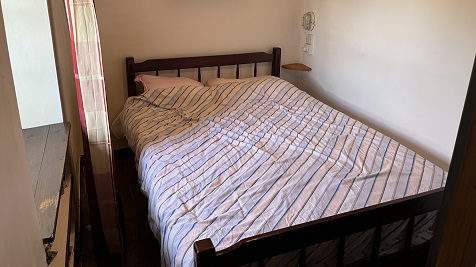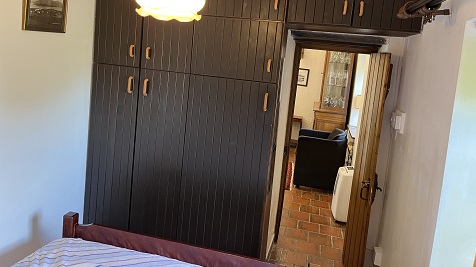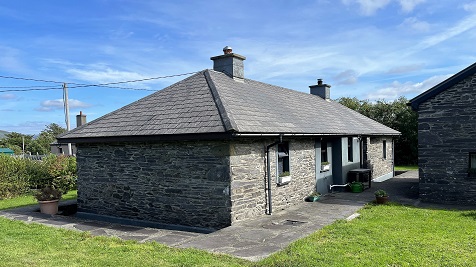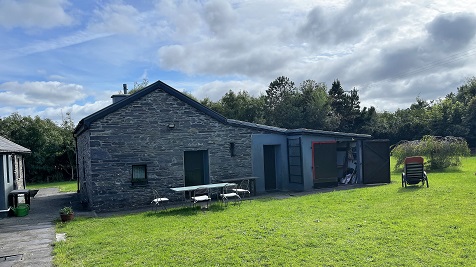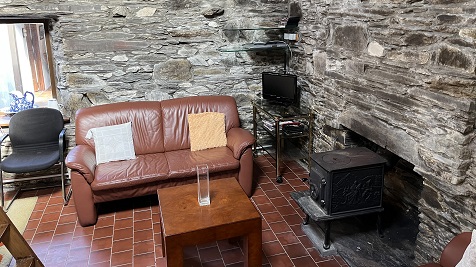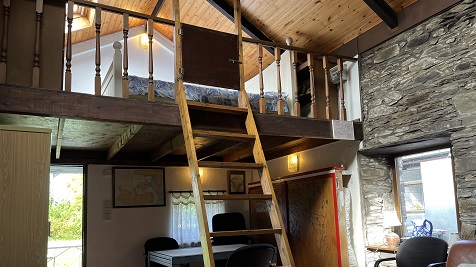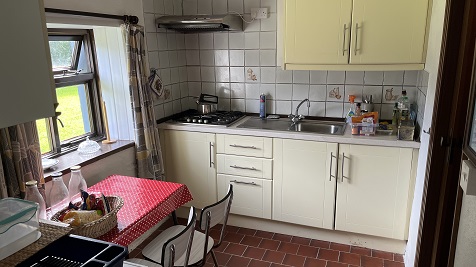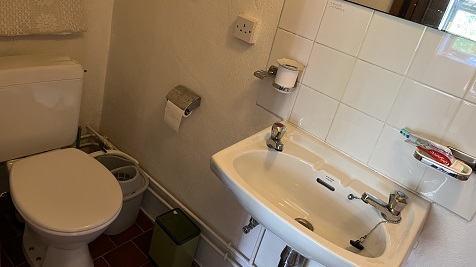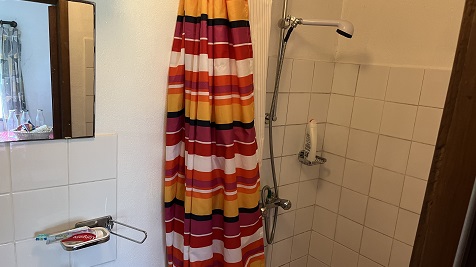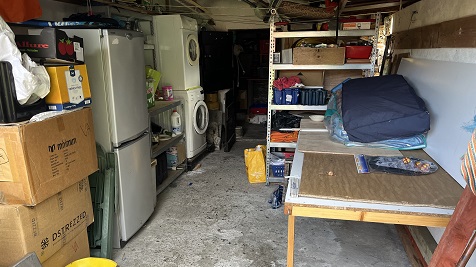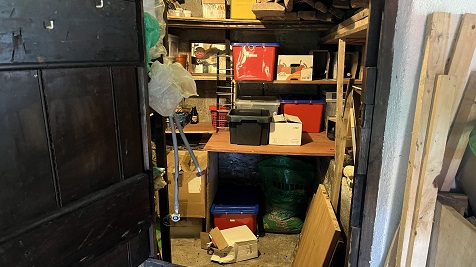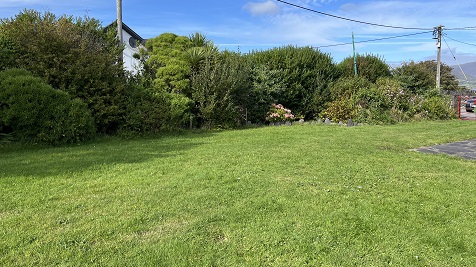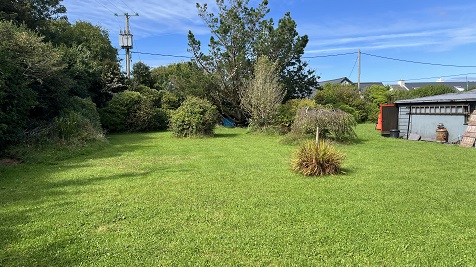Summary
Description
A beautiful stone cottage with an additional one bedroom detached cottage to the rear in the heart of Knightstown.
Walking distance to all amenities; harbour, beach, pubs, cafes, shop and ferry.
Formally built as accommodation for the slate quarry (approx. 150 years ago), it has been lovingly restored keeping much of its original charm and character.
Accommodation comprises of three bedrooms, two reception rooms and a family bathroom to the main cottage and to the rear the second cottage has an open plan living room with a folding bed and a half loft bedroom. Separate kitchen/breakfast room and bathroom.
Attached to the guest cottage is a large garage./store.
The generous garden is landscaped with shrubs and trees. A mature hedge and wall to the front boundary with double entrance pillars and gates leading into the garden completes the picture.
A rare opportunity to acquire an historic cottage in a quiet cul de sac location.
BER G. BER No: 115578213.

