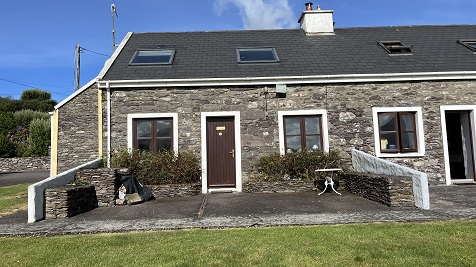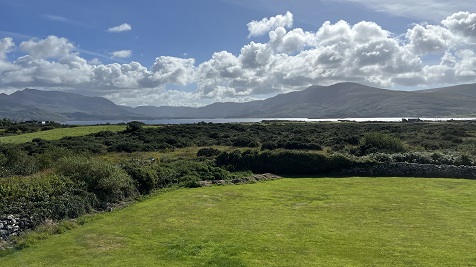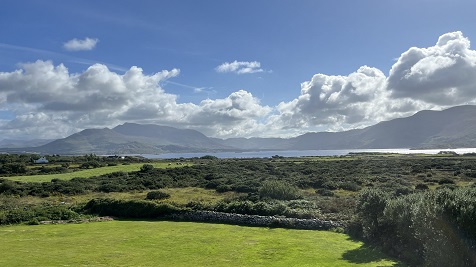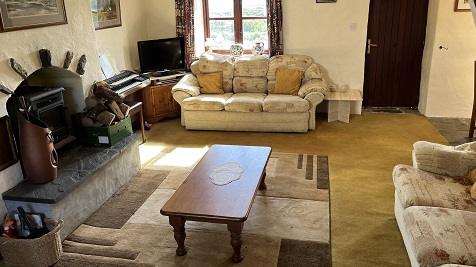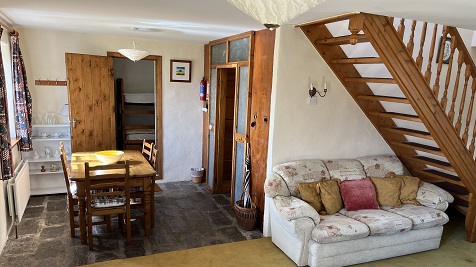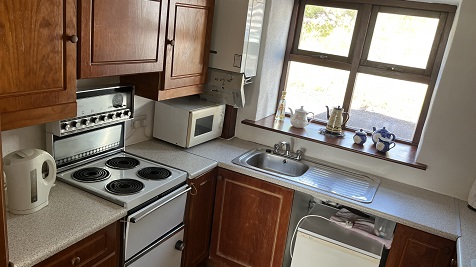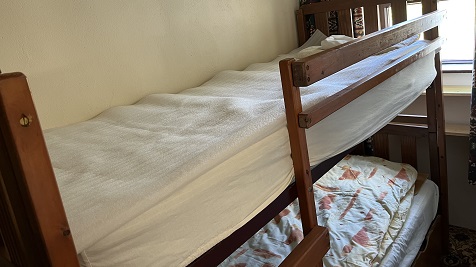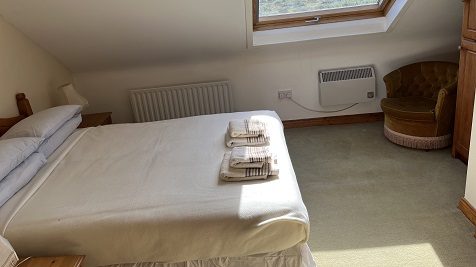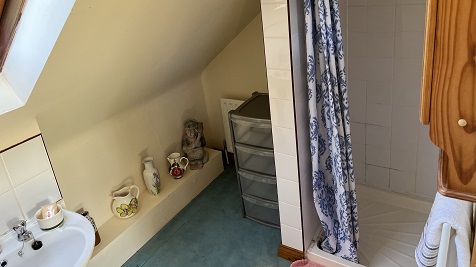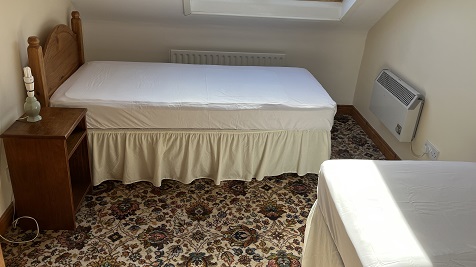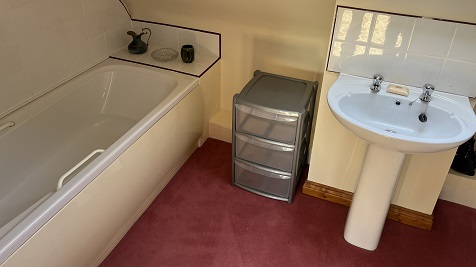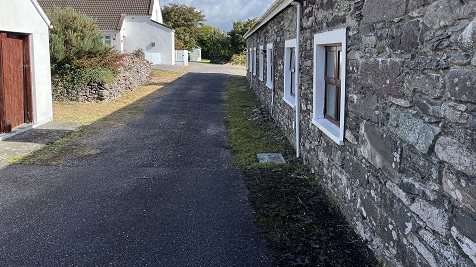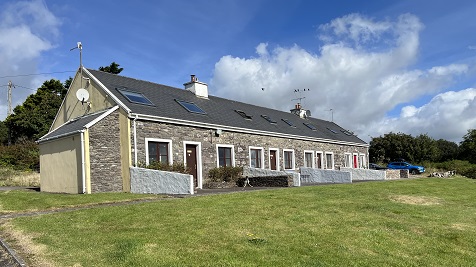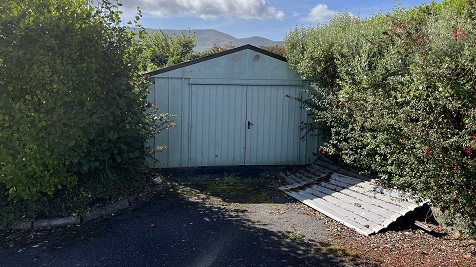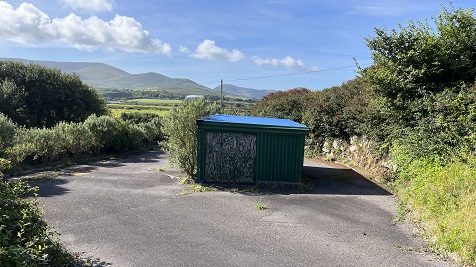Summary
Description
We are delighted to bring Stables Cottage to the market.
This picturesque cottage is an end of terrace of four cottages located just a short walk to the Village centre with stunning lake and mountain views.
It has a southerly aspect enjoying sunshine all day to the front patio and large common area lawn.
Accommodation comprises of two en-suite bedrooms, an open plan living/dining room with a feature solid fuel stove/fireplace, kitchen and a den with two bunks and a w.c with wash hand basin. Slate floors throughout the ground floor and solid timber to first floor.
Large Velux windows to the bedrooms on the first floor create a bright and airy feel.
Outside there are stone built flower beds and fuel bunker to the front on the patio. Leading to a large lawned area which is a shared amenity. There is generous parking and turning and No. 4 also has the benefit of a garage and workshop to the side of the property being available by negotiation.
Stunning views, a right of way to the lake shore and just a short walk to the Village make this a very desirable home/holiday home.
Viewing Essential.
BER C3. BER No: 105046445.

