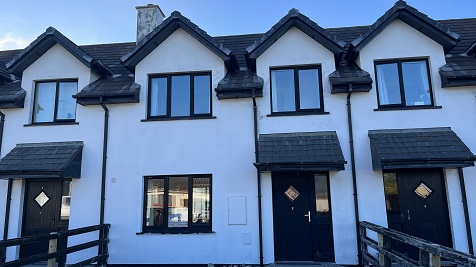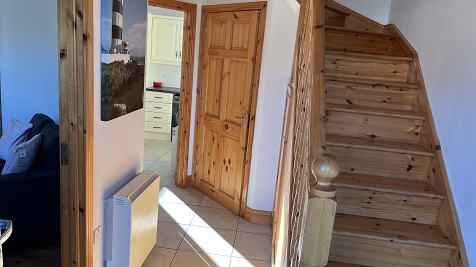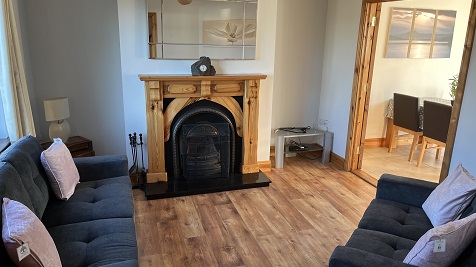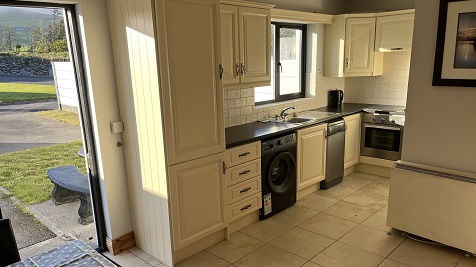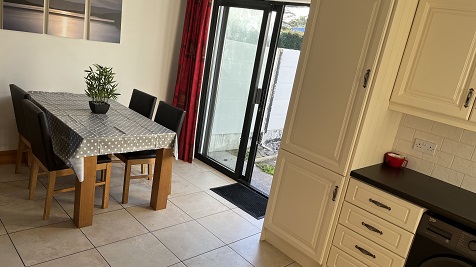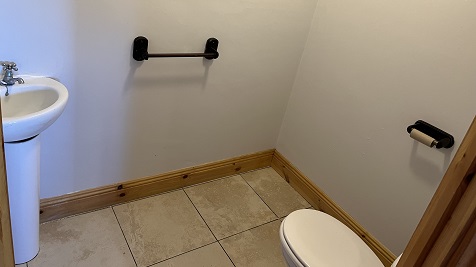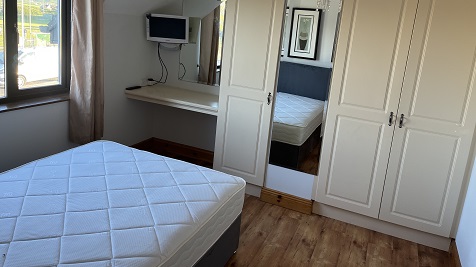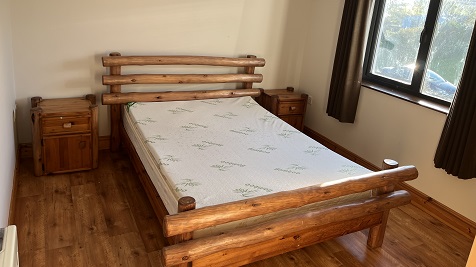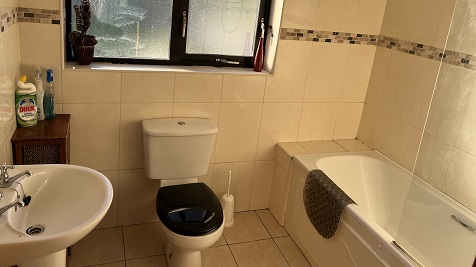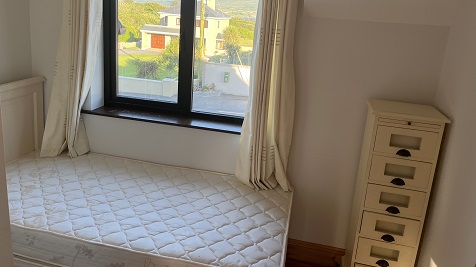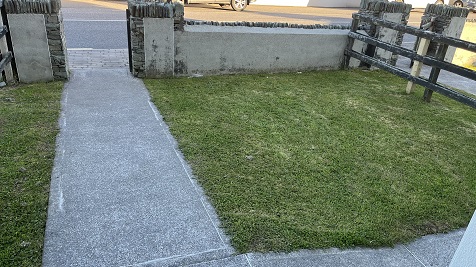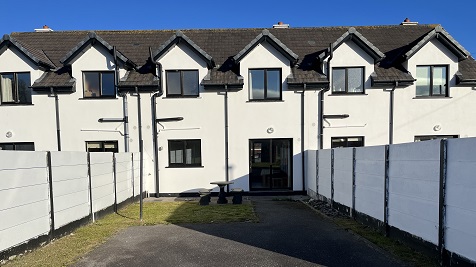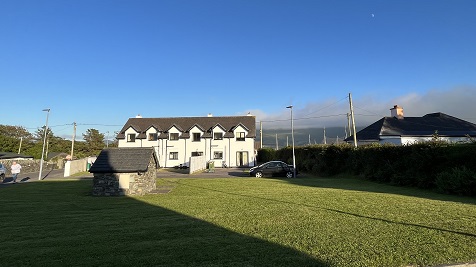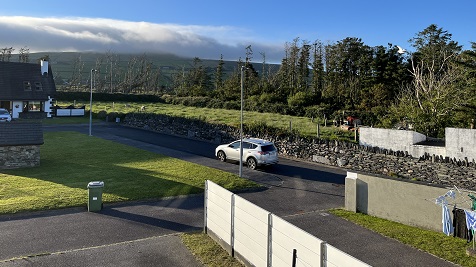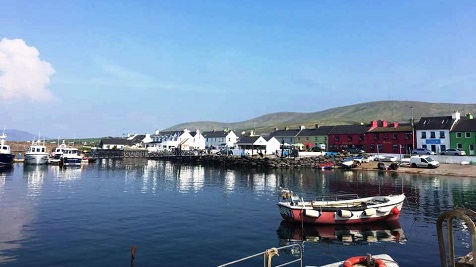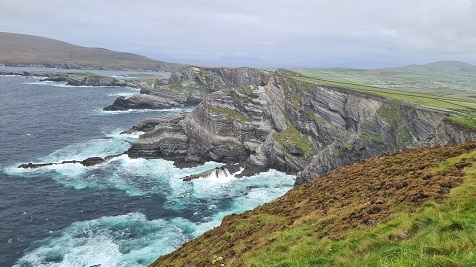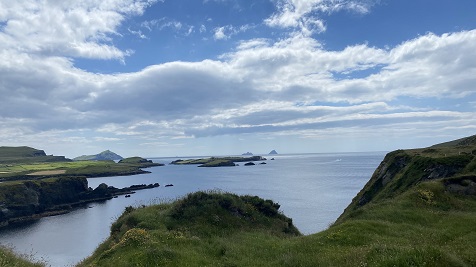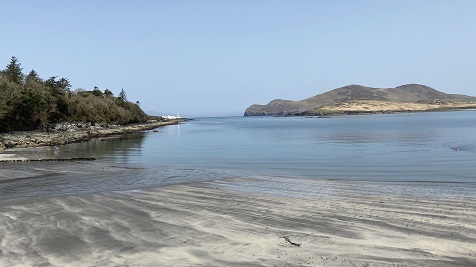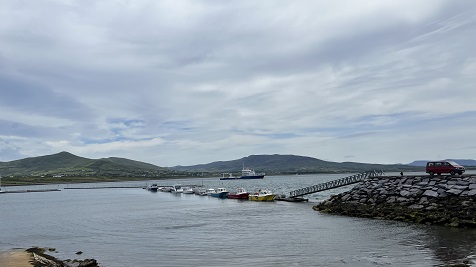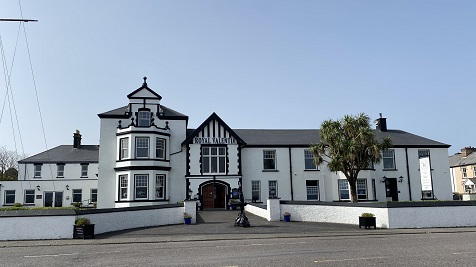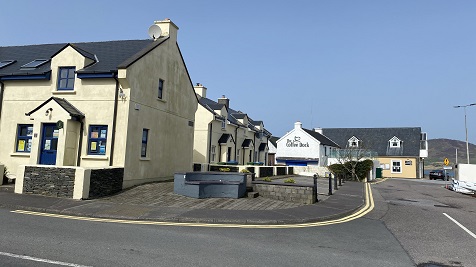Summary
Description
Well appointed, three bedroom, mid terrace property located in a small development in the heart of Chapeltown.
Midway between Knightstown and Portmagee, offering a selection of pubs, restaurants and cafes.
A short walk to the local primary school, church and the GAA pitch, not to mention the pub.
Ideally suited for a first time buyer or as a delightful holiday home.
Accommodation features a generous kitchen/dining room, separate family/living room and w.c/cloakroom to ground floor.
To the first floor, bedroom one and bedroom two with sea views, bedroom three to rear with mountain views, family bathroom and airing cupboard/storage.
Outside the boundaries are well defined with a stone built wall to the front boundary and the grounds are laid mainly to lawn with a tarmacadam parking area.
Offered in good decorative order and can be purchased turnkey.
Well worth viewing.
BER C2. BER No: 108248311.

