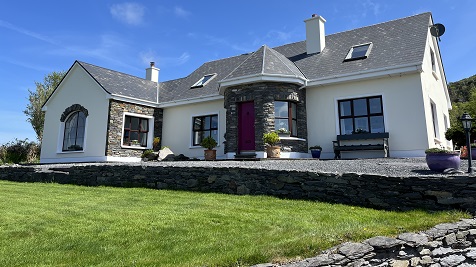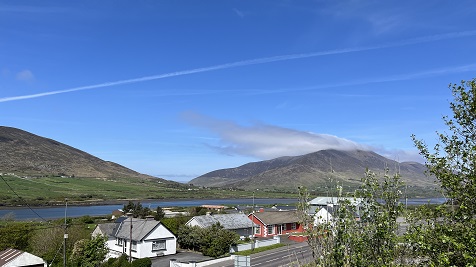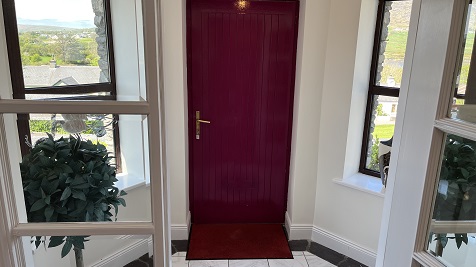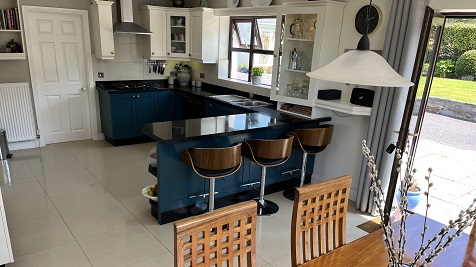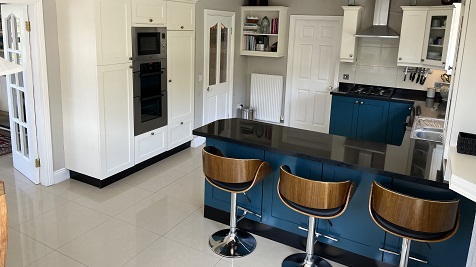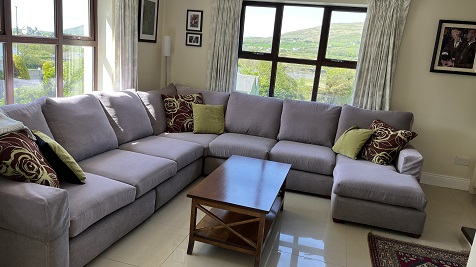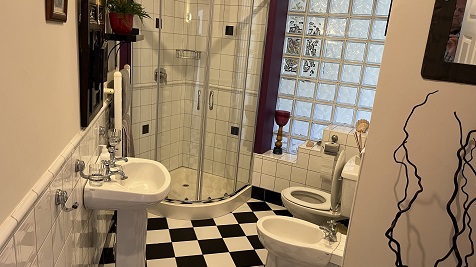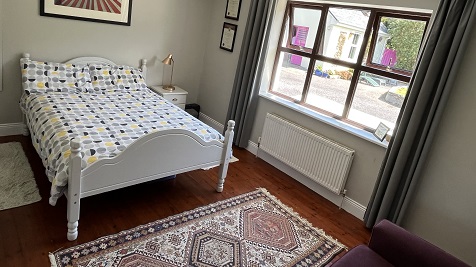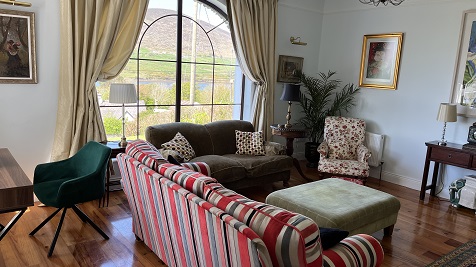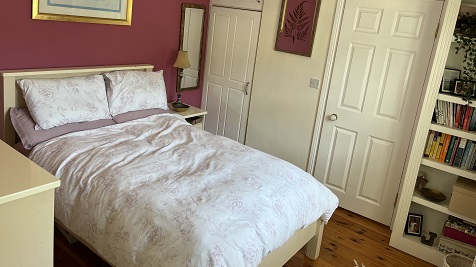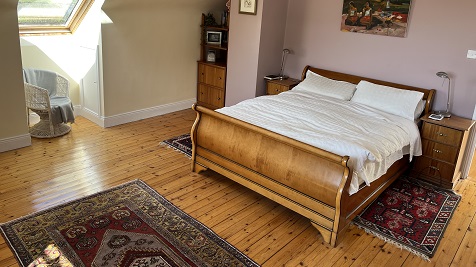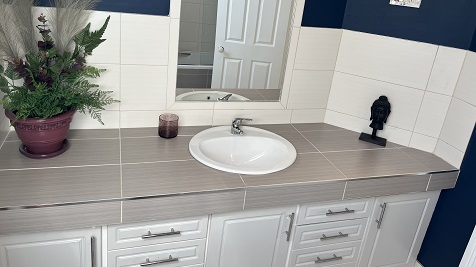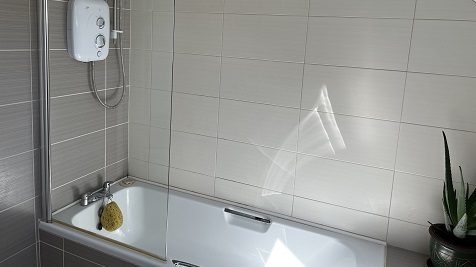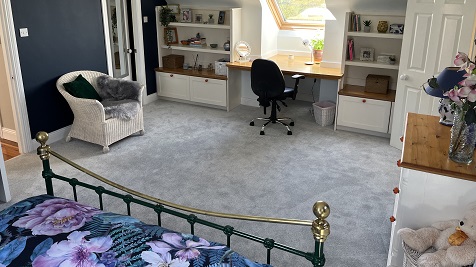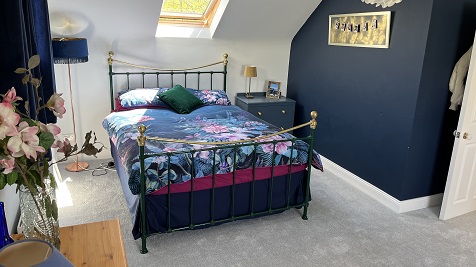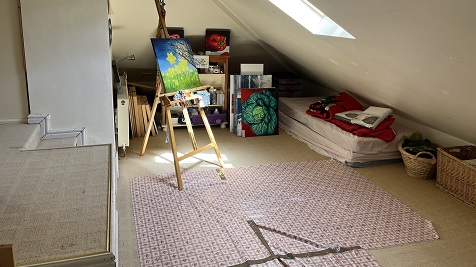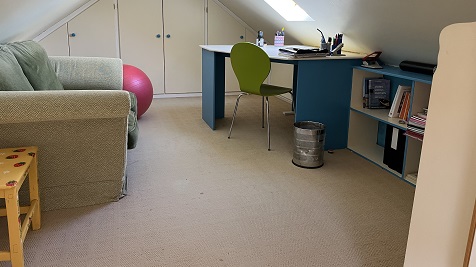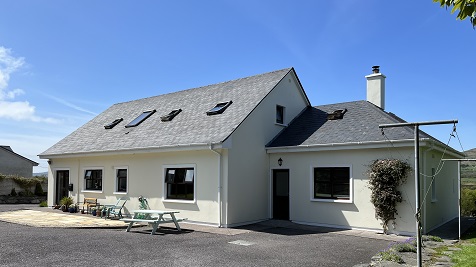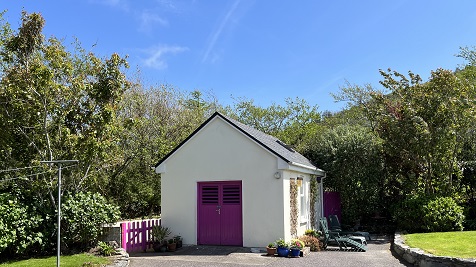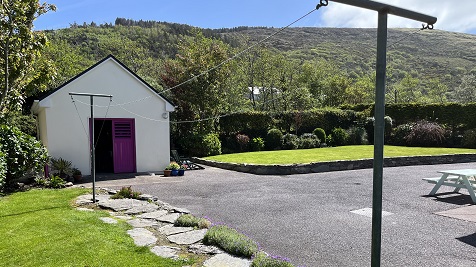Summary
Description
Luxuriously appointed family home on the edge of Cahersiveen Town with outstanding mountain and water views.
Standing on approximately half an acre on an elevated site with views over the Fertha River, estuary and Cnoc na dTobar. Located at the foot of Beentee mountain, fabulous views to front and rear.
Kerry airport is approximately one hours drive and only a short distance to the White Strand blue flag beach, Cahersiveen Marina, Waterville (15km), Valentia Island and Portmagee Village (15km).
This beautiful home features two living rooms, a large kitchen/dining room, four bedrooms two en-suite, two family bathrooms, hobby/studio space, separate utility room and an office/study room.
Outside the grounds are laid mainly to lawn with well defined boundaries and mature shrubs with hedging to rear and side. The property is approached over a tarmacadam driveway with feature stone walling and a detached garage which has electricity, water and a half loft.
The property features oil fired central heating, UPVC double glazing and all services are connected.
BER C1. BER No: 115009235.

