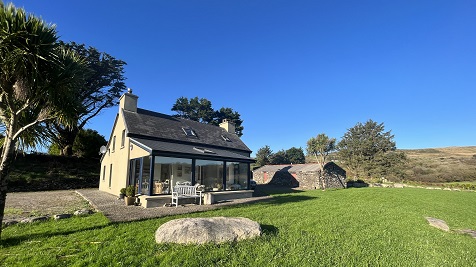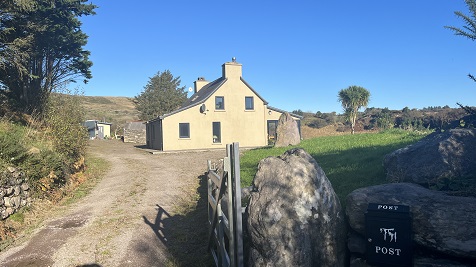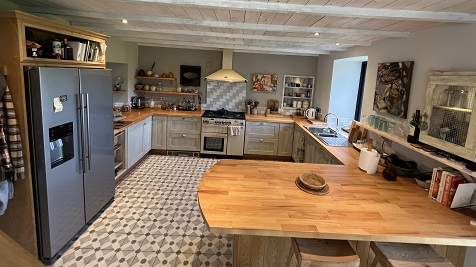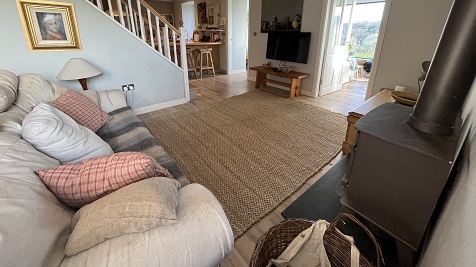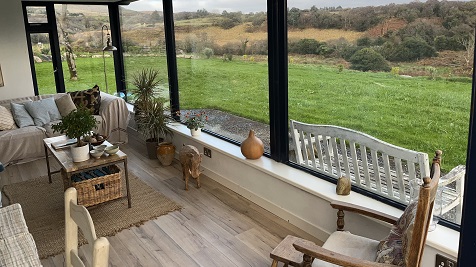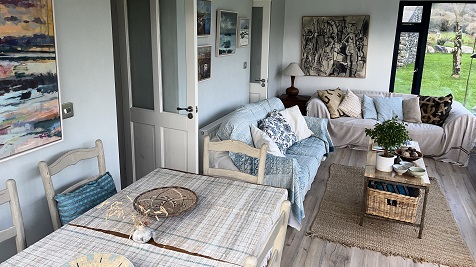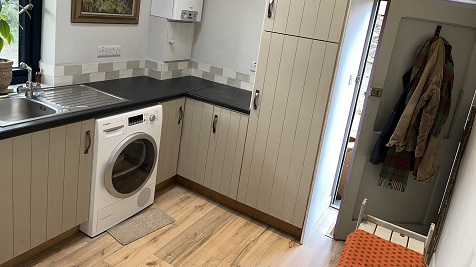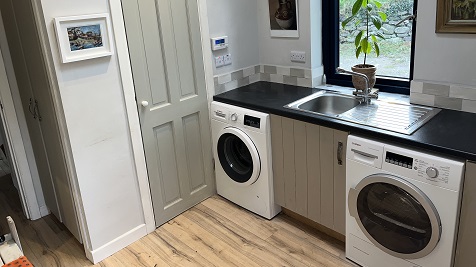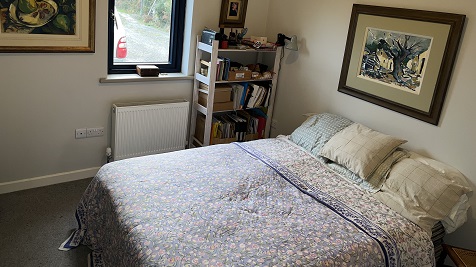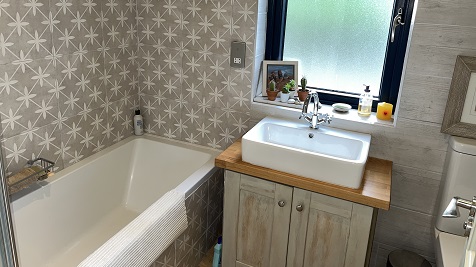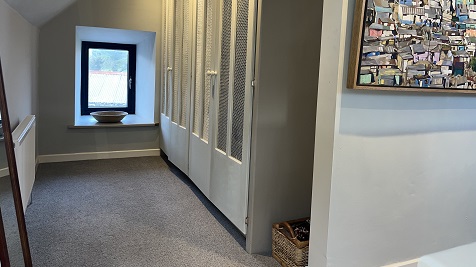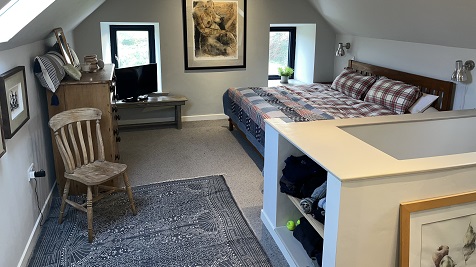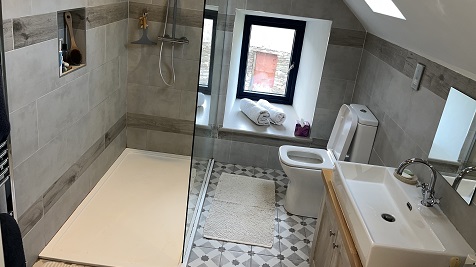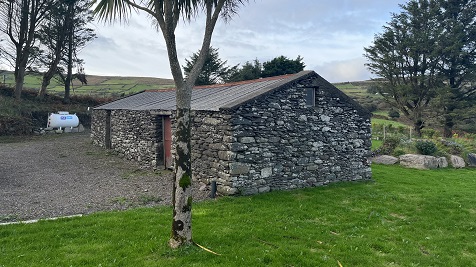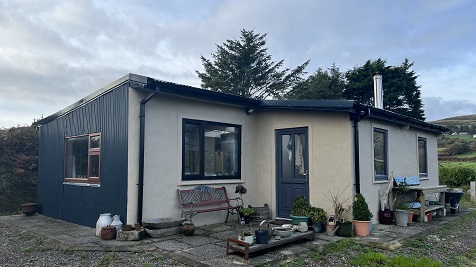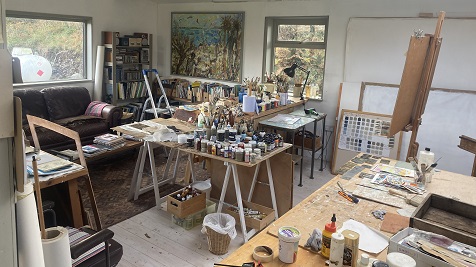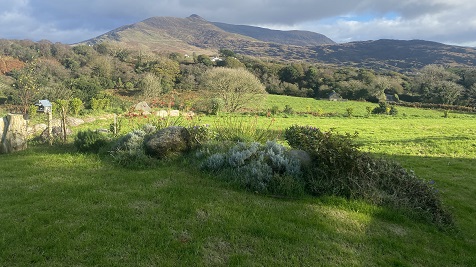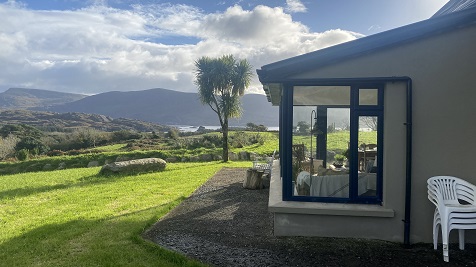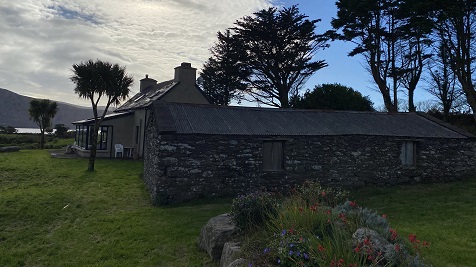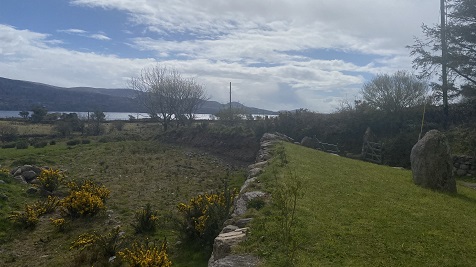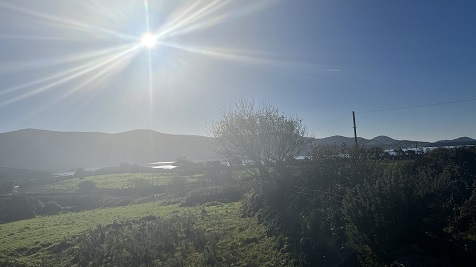Summary
Description
Beautifully restored farmhouse with an array of outbuildings and spacious studio.
Located at the head of Waterville Lake with stunning mountain and lake views. On an elevated yet level site extending to approximately 0.75 acres.
This property has been restored to a high standard with the aim of comfortable full time living and enduring quality finishes have been applied throughout.
Only recently completed featuring a new kitchen, two bathrooms, separate utility room, master bedroom suite to first floor, guest bedroom to ground floor with open plan kitchen/dining/living and 2nd
reception/sunroom.
Outside the grounds are fully landscaped and laid mainly to lawn with a stone driveway and ample parking and turning. There is a large stone built store and newly developed studio workshop.
Fabulous views just a short drive along the lake shore road, approximately 4.5km from Waterville Village with its beaches, promenade, restaurants and pubs.
BER C2. BER No: 110231156.

