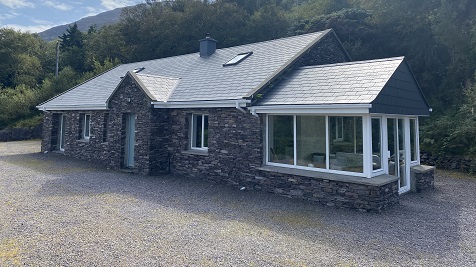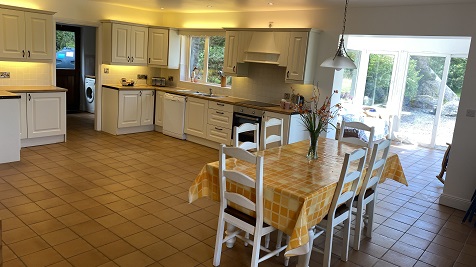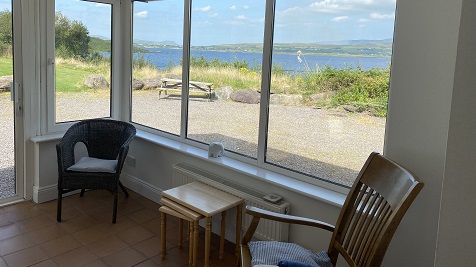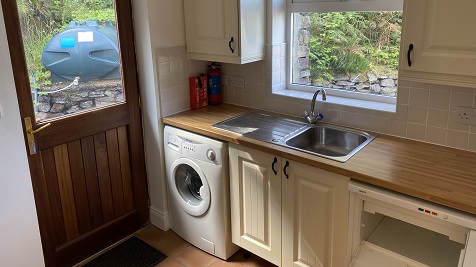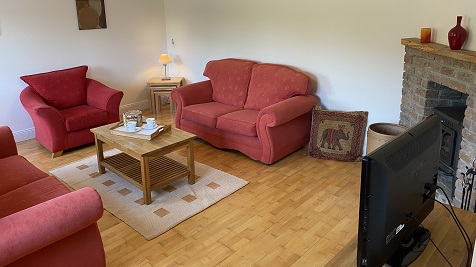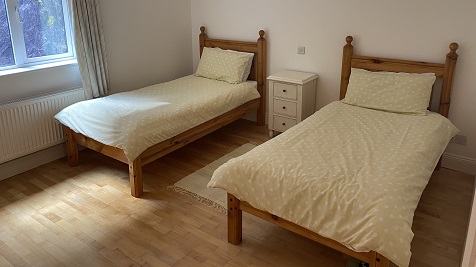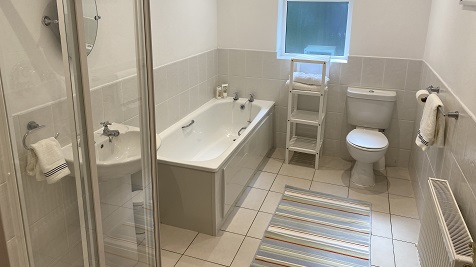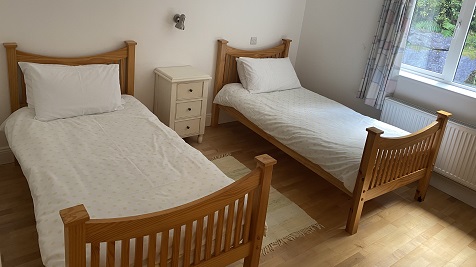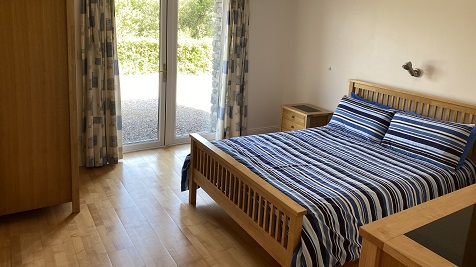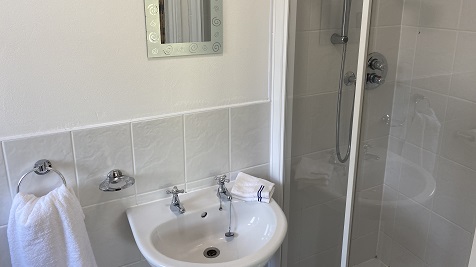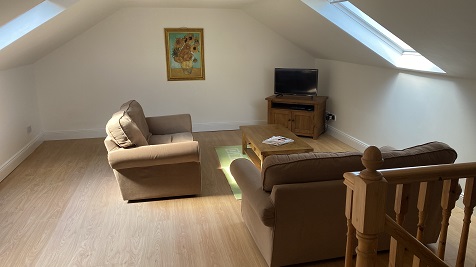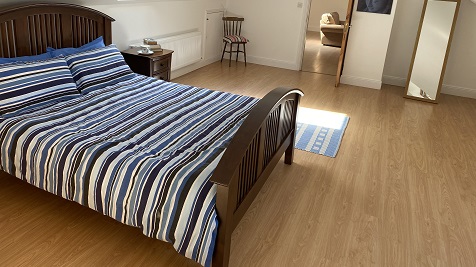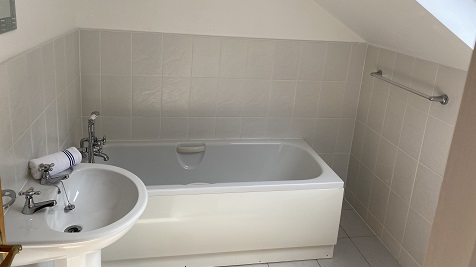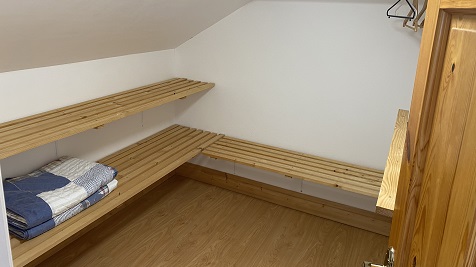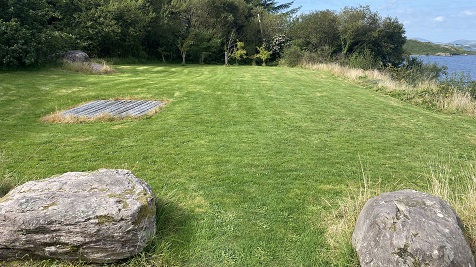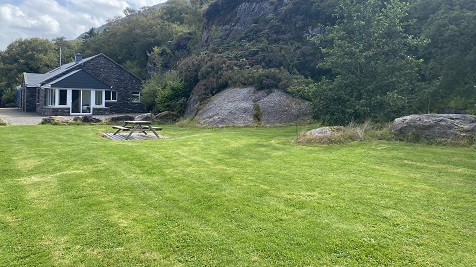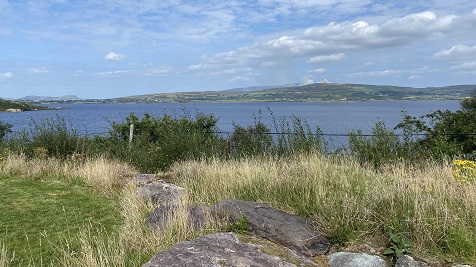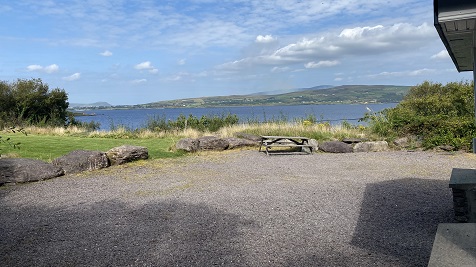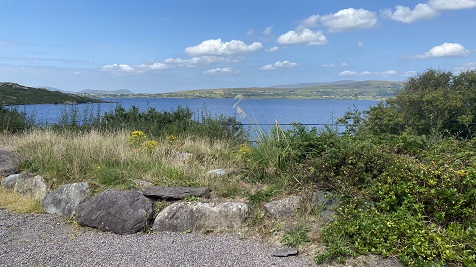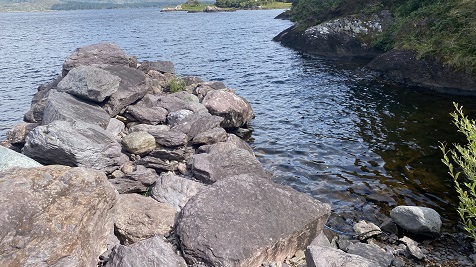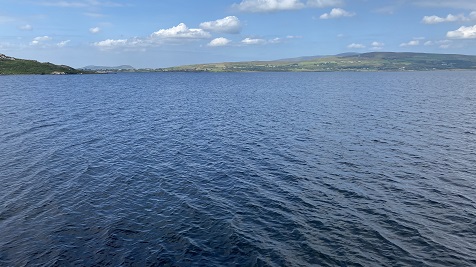Summary
Description
Waterfront home with outstanding lake and mountain views, just a short drive to Waterville Village and a short walk to The Kerry Way.
Perched on an elevated site on the side of Lough Currane.
Extending to some 166 sqm (1,787 sqft), this beautiful home has a fabulous open plan kitchen/dining/sunroom, separate living, utility room, four spacious bedrooms and 3rd reception/first floor lounge.
Finished in local natural stone and standing on circa three acres.
Just a short drive to Waterville Village (4km) with all amenities on hand featuring two 1st class golf courses, promenade and beach, choice of restaurants and bars.
A fishermans dream with a lakeside boat mooring.
A beautifully presented property on an exquisite site.
Viewing Recommended.
BER B2. BER No: 114403728.

