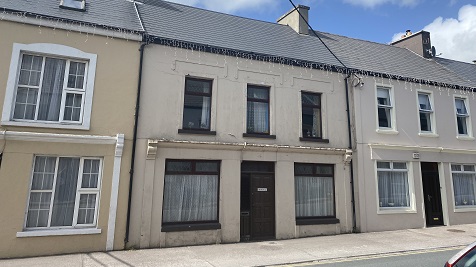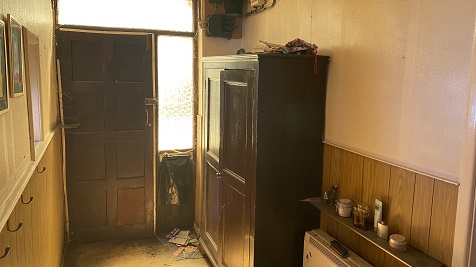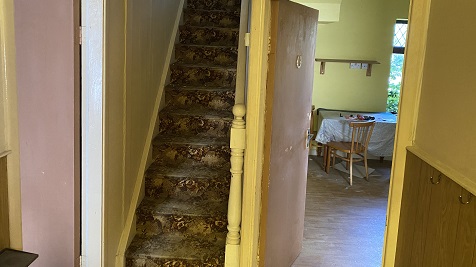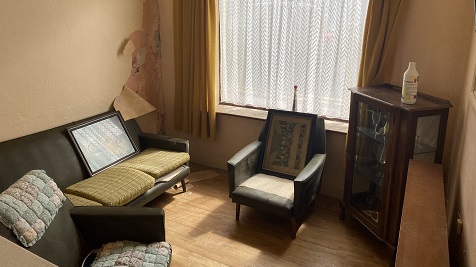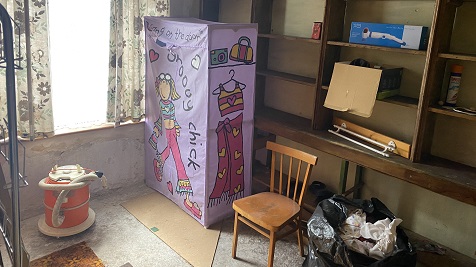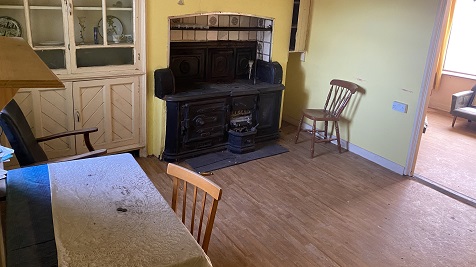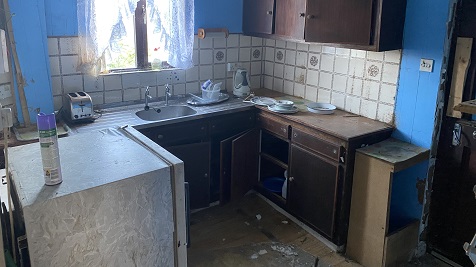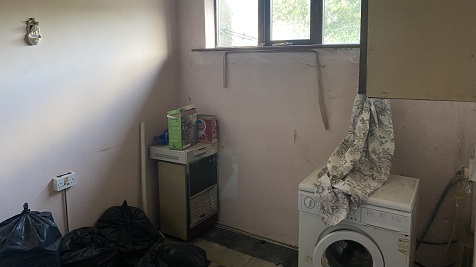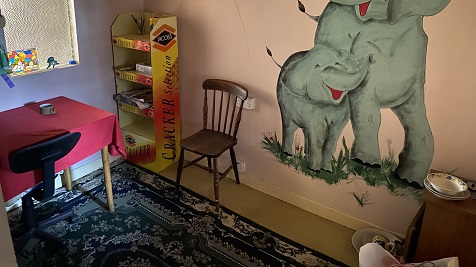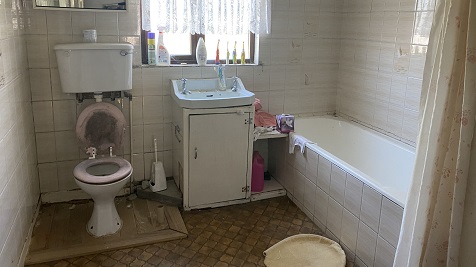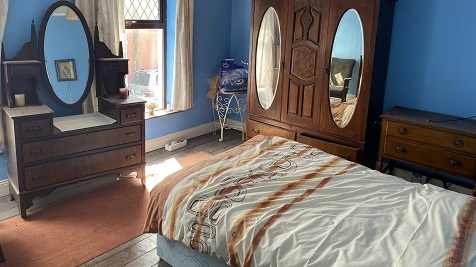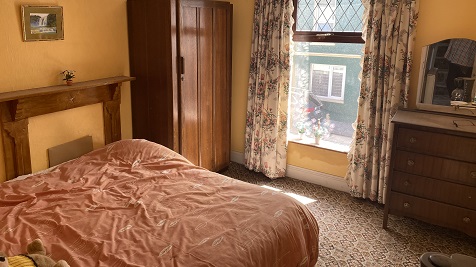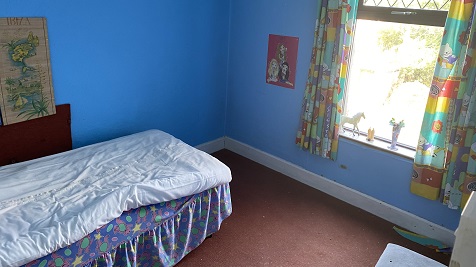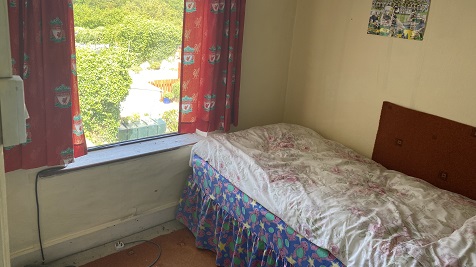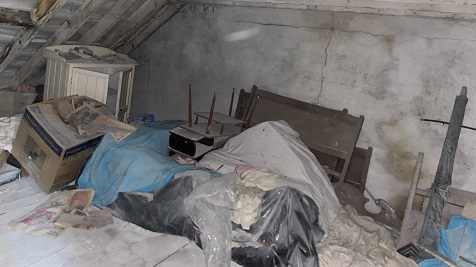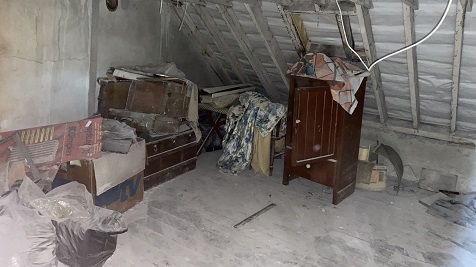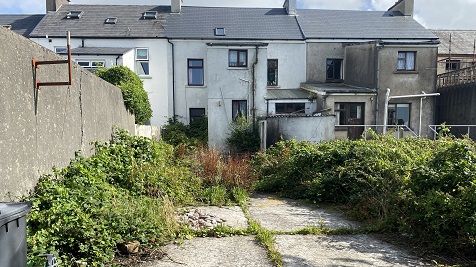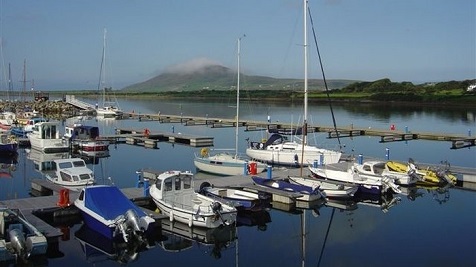Summary
Description
Substantial terraced house, centrally located in Cahersiveen town walking distance to all amenities.
Well located between Colaiste na Sceilge and Scoil Saidhbhin primary school.
Ideally suited as a family home or second home/holiday home.
The accommodation consists of entrance hall, living room, 2nd reception, kitchen, utility room and office. To the first floor there are four bedrooms and a family bathroom. To the second floor there is a generous attic area.
To the rear there is an enclosed rear garden with vehicular access and off road parking.
In need of some refurbishment, this could be an ideal starter home or an investment property.
Located in the centre of Cahersiveen Town only a short walk from the Marina, shops and all amenities.
All services are connected, main sewer and mains water.
Offers much potential for re-development (subject to Planning Permission).
BER G. BER No: 114347396.

