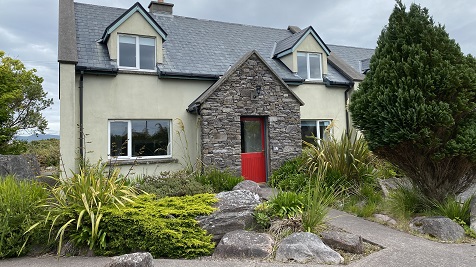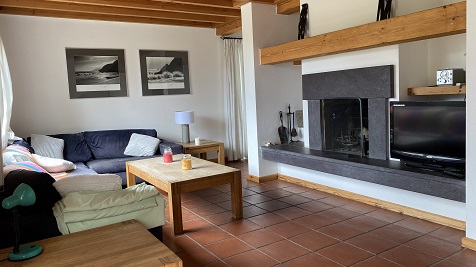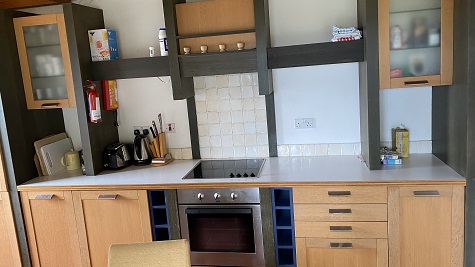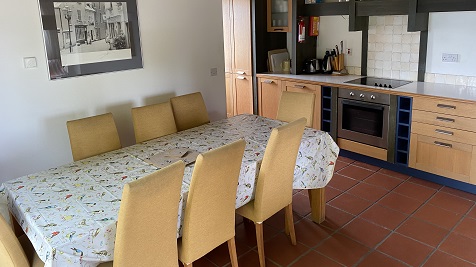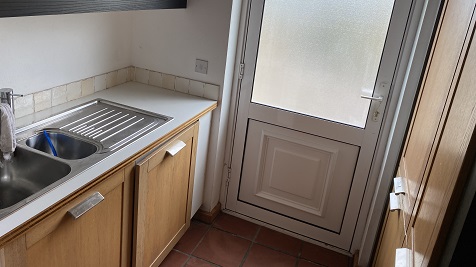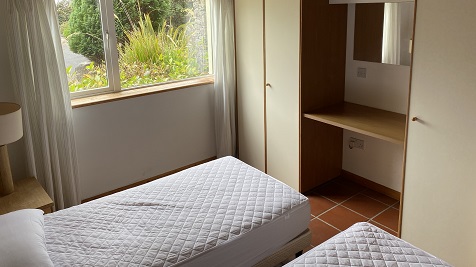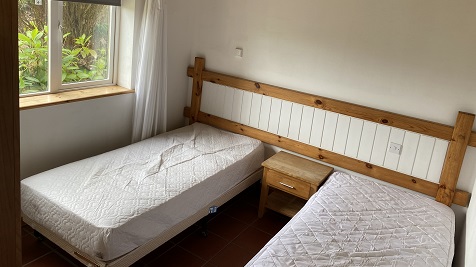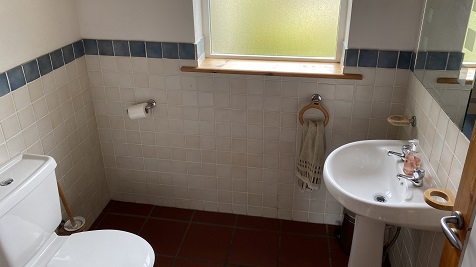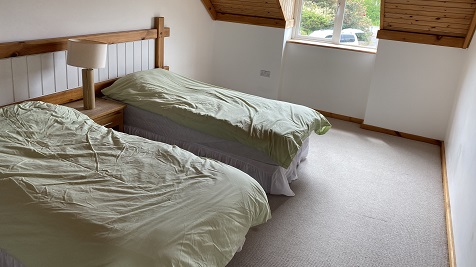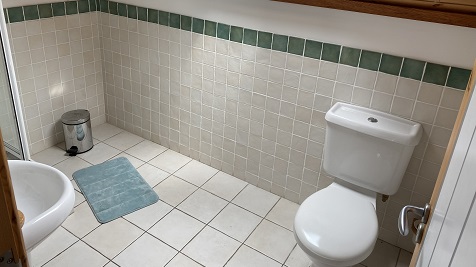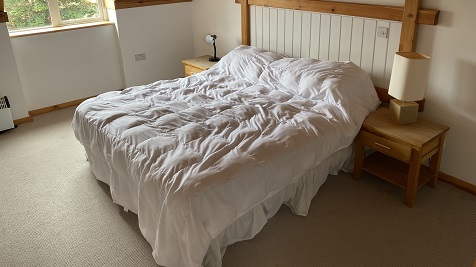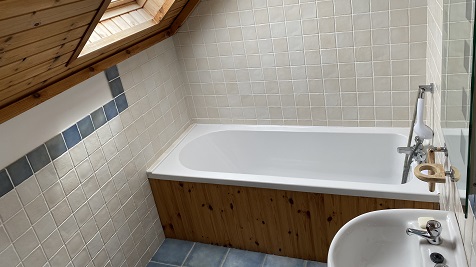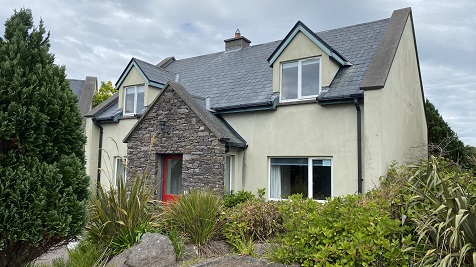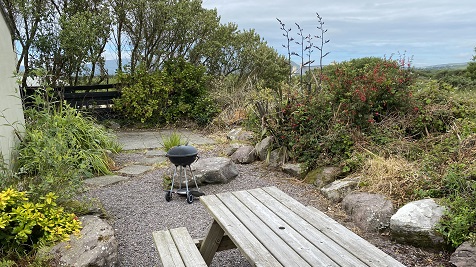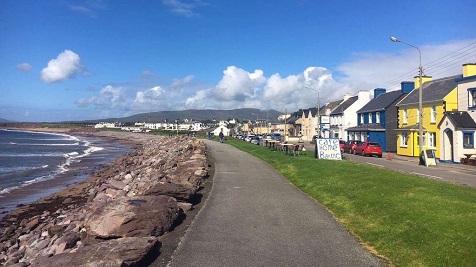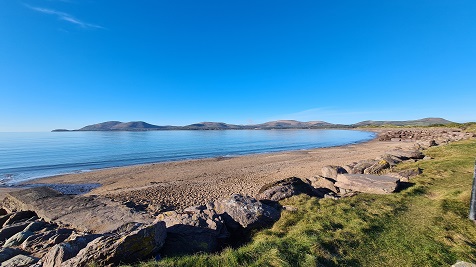Summary
Description
Four bedroom, detached holiday home in a select development of four star holiday homes within walking distance to the Village, shops, bars and restaurants, beach and promenade.
Well located between Watervilles two premier golf courses, excellent location for golfing, fishing, walking and sea sports.
Accommodation comprises of glazed entrance porch to open plan living, kitchen/dining, utility room, two ground floor bedrooms and a family bathroom.
To the first floor there is a generous landing area and two further bedrooms featuring en-suites and fitted wardrobes/storage.
This home is in good decorative order throughout.
Outside the grounds are low maintenance being hard landscaped to the front and rear with off road parking to the front.
All services are connected.
BER D2. BER No: 114150063.

