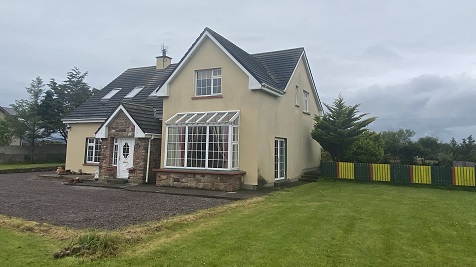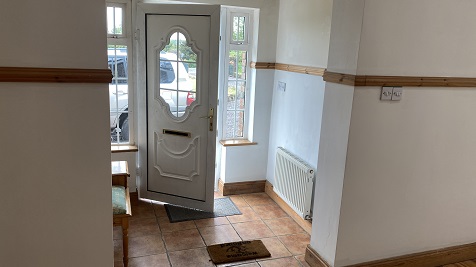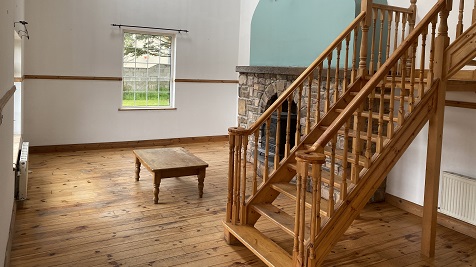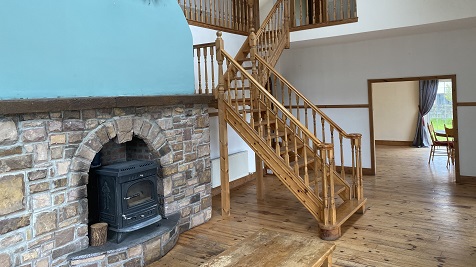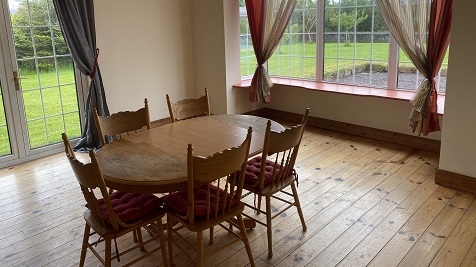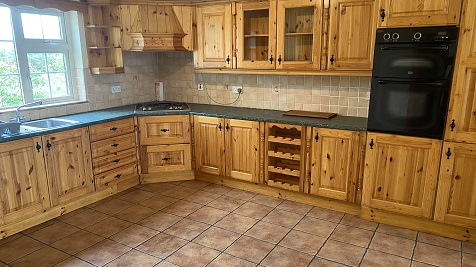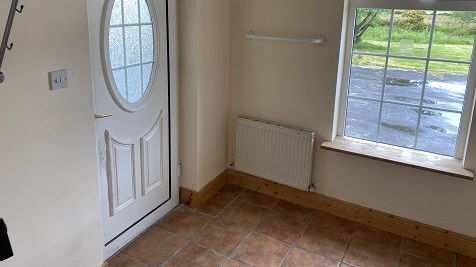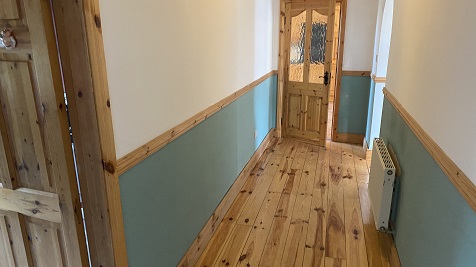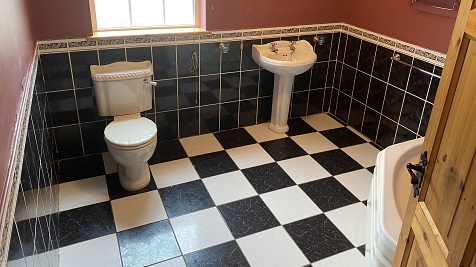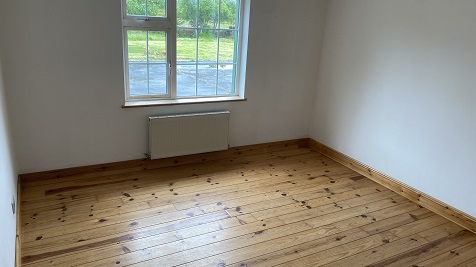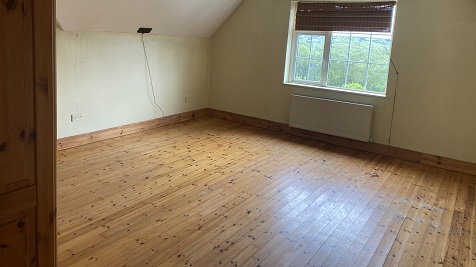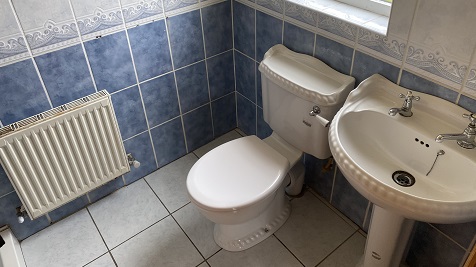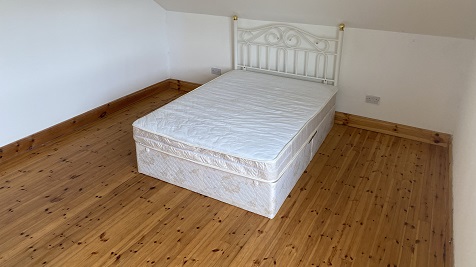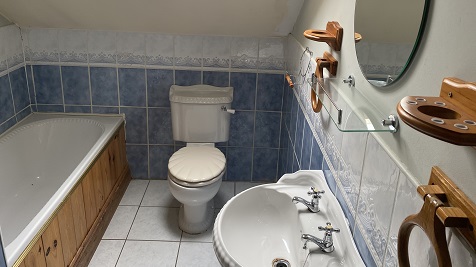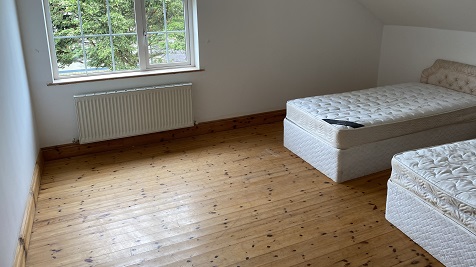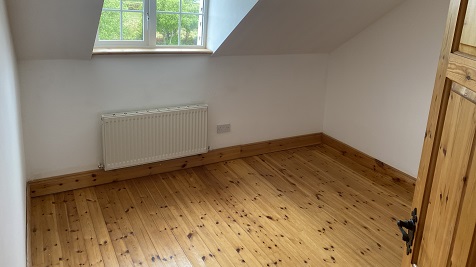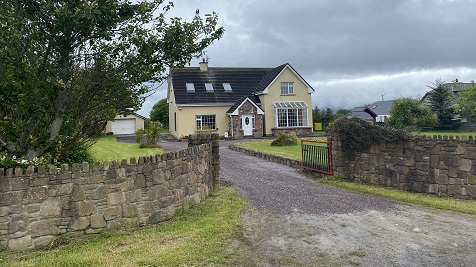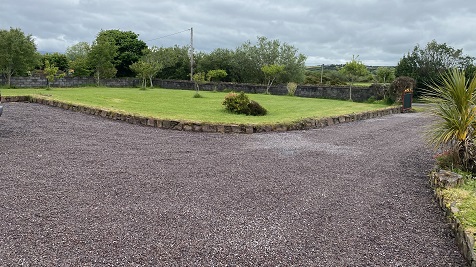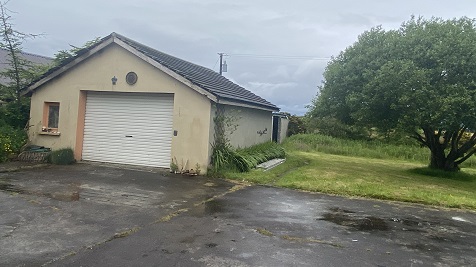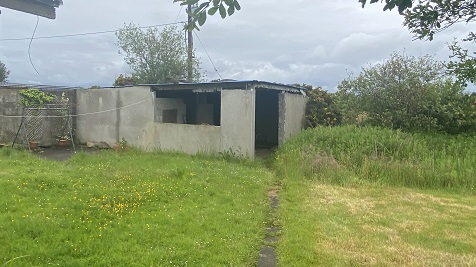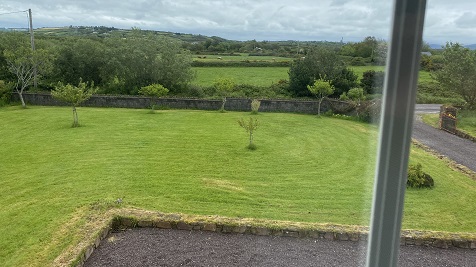Summary
Description
Substantial, detached 4/5 bedroom home with spilt level living accommodation situated on approximately 0.8 of an acre, just a short drive from Killorglin.
Well located close to Douglas National School, Dooks Golf Course, Rossbeigh and Cromane beaches.
With many unusual design features including vaulted ceiling to main living room and galleried landing.
The property consists of entrance porch, living area, kitchen, dining area, separate utility, bathroom and ground floor bedroom. To the first floor there are four bedrooms, one en-suite and a family bathroom.
First floor laid to finished timber flooring, tiles to bathrooms.
Outside the boundaries are well defined with a masonry wall to front and sides. The garden is laid mainly to lawn with a stone driveway and natural stone edgings. There is a large parking and turning area with a double garage and a stable/turf store to the rear.
BER: C1. BER No: 114121874.

