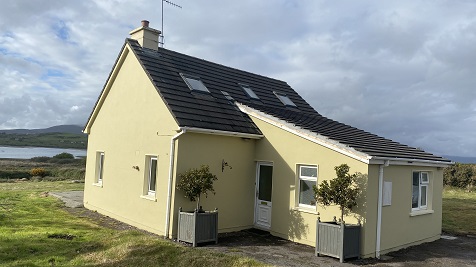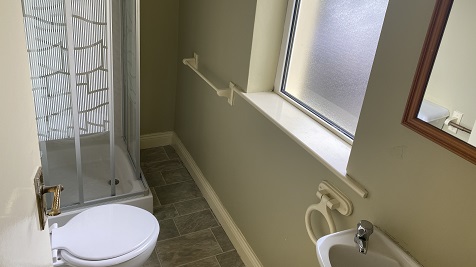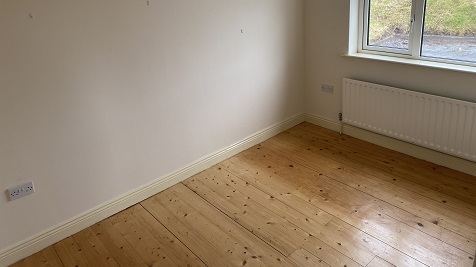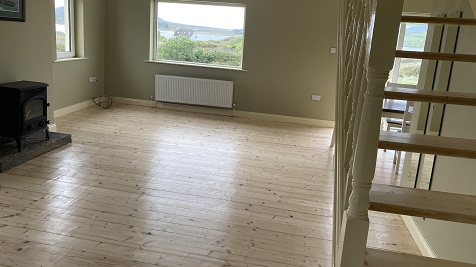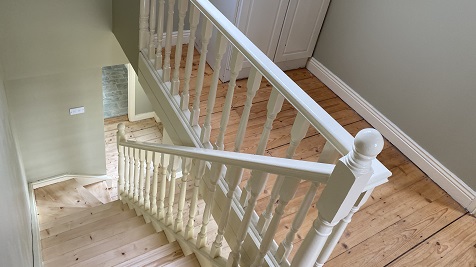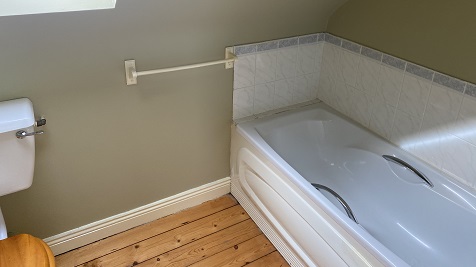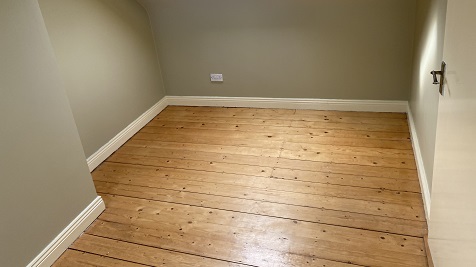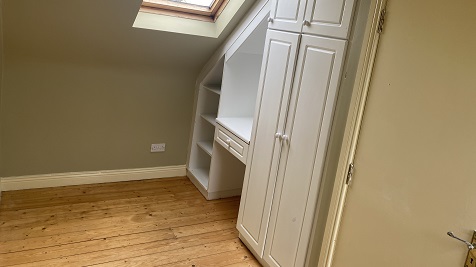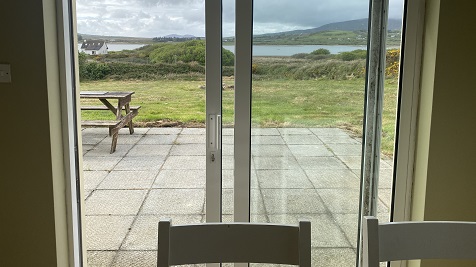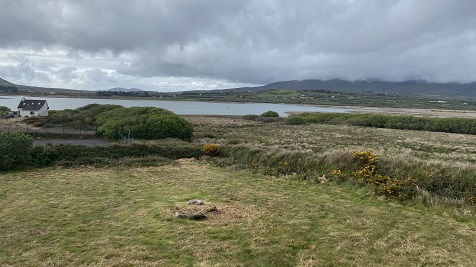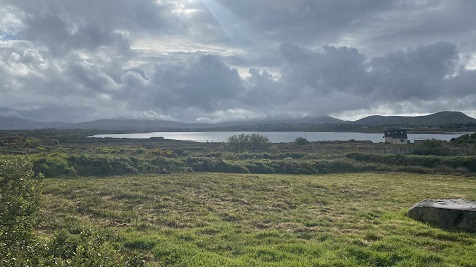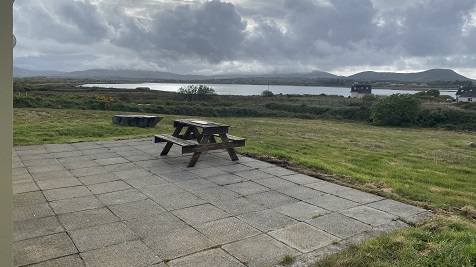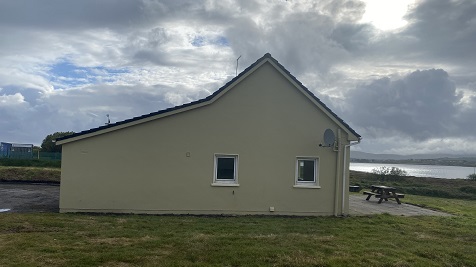Summary
Price
€ 249,500
Area
Status
SOLD
Type
xHOUSE
Location
TEST
Bedrooms
3
Bathrooms
2
Garage
0
Description
Detached three bedroom house in the Waterville Bay Holiday Cottages development.
This property has stunning views and is situated on approximately one acre. Just a short drive from Waterville Village, just off the main Ring of Kerry road. Walking distance to the foreshore, Waterville Golf Course and Waterville Village amenities.
The property consists of an open plan living/kitchen/dining room, three bedrooms, one on the ground floor and two bathrooms.
Property features gas central heating and U.P.V.C. double glazing.
Outside the garden is laid mainly to lawn and there is a garden shed.
All services connected.
BER D1. BER No: 106884687.

