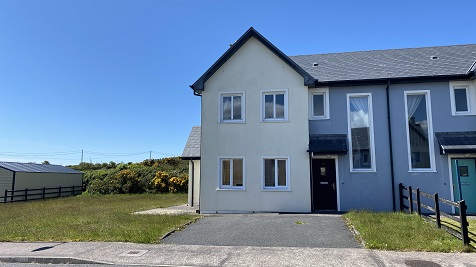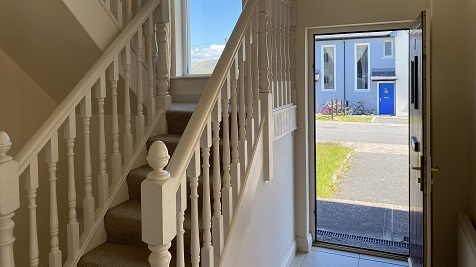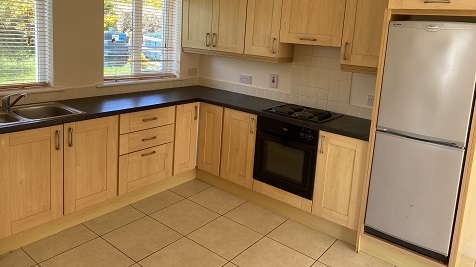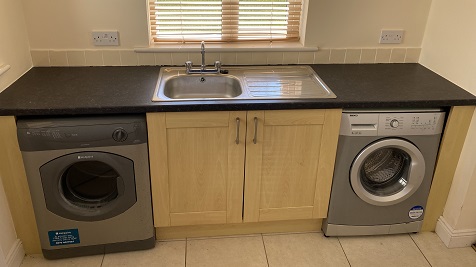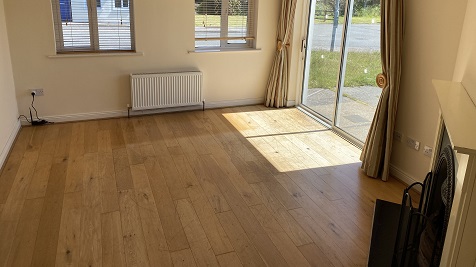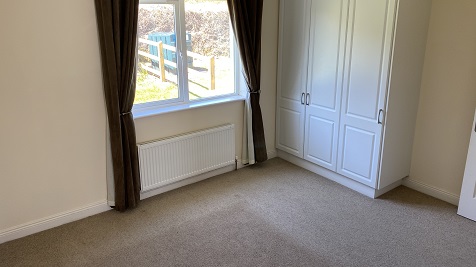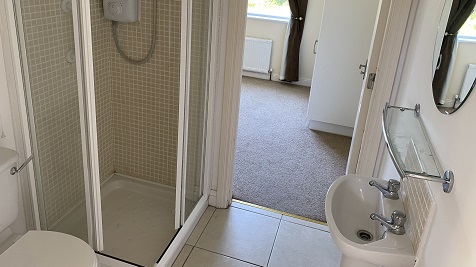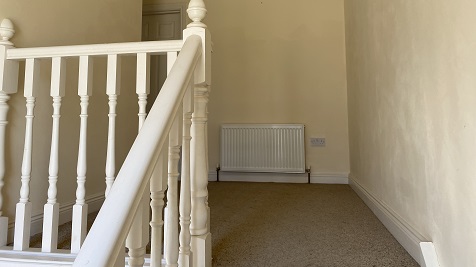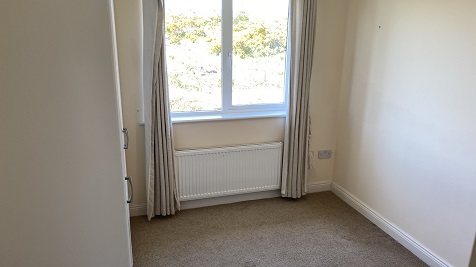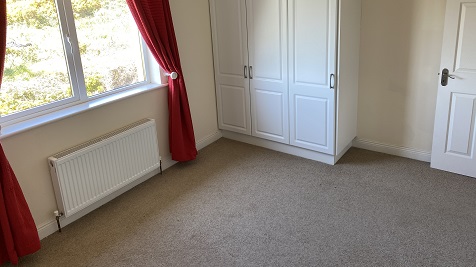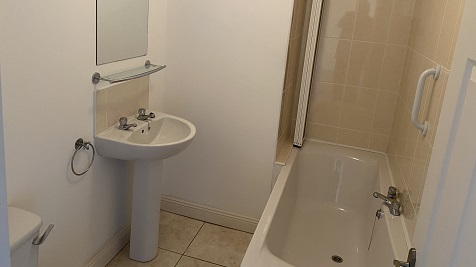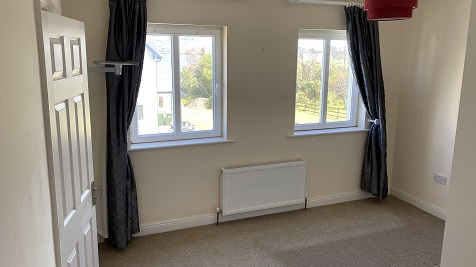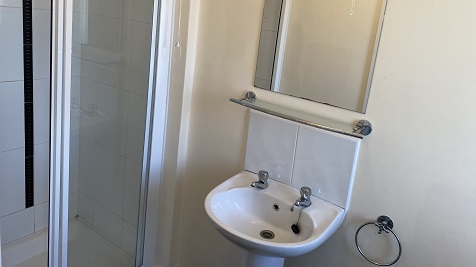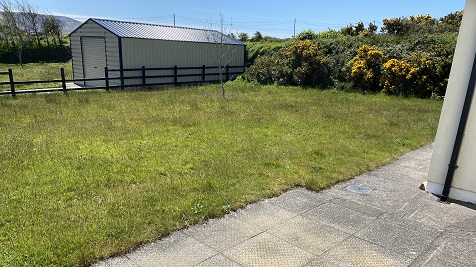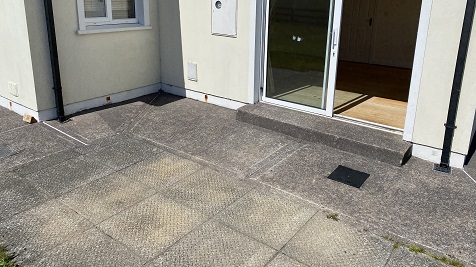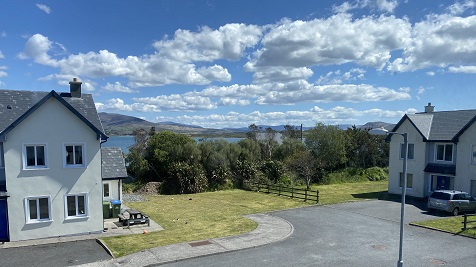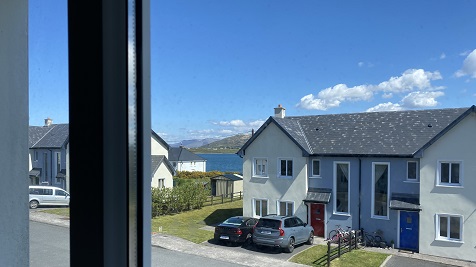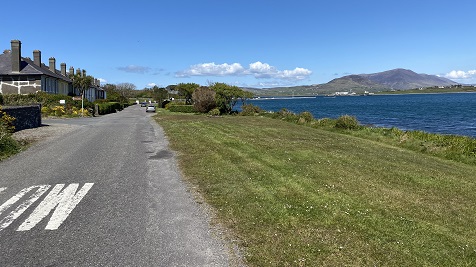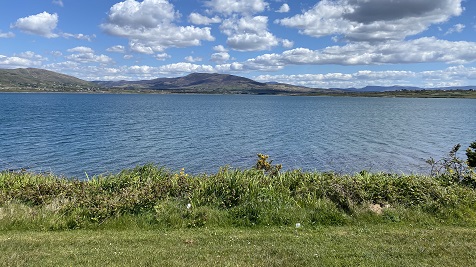Summary
Price
€ 150,000
Area
Status
SOLD
Type
xHOUSE
Location
TEST
Bedrooms
4
Bathrooms
3
Garage
0
Description
Four bedroom semi detached property, located in Knightstown just a stones throw to the sea. Accommodation comprises of entrance hall, kitchen/dining/living and bedroom one en-suite. To first floor; family bathroom and three bedrooms with the master bedroom en-suite.
Located just off the promenade in an exclusive cul de sac location.
Walking distance to the ferry, shop, pubs and cafes.
Flexible, well presented four bedroom accommodation.
Oil fired central heating, all services connected and mains sewer.
Garden laid to lawn and ample parking.
BER C1. BER No: 113668214.
Viewing Highly Recommended.

