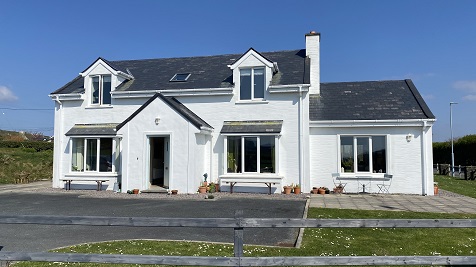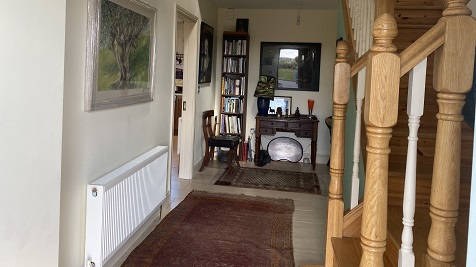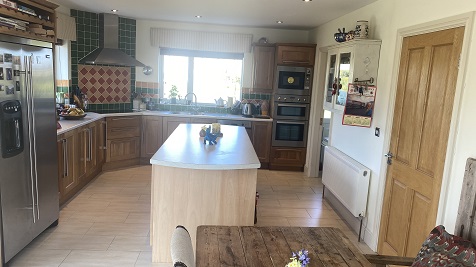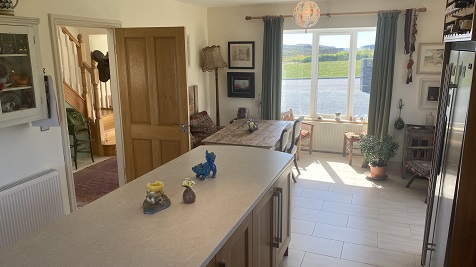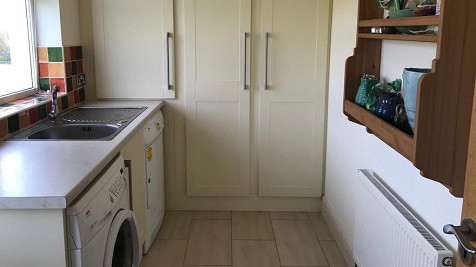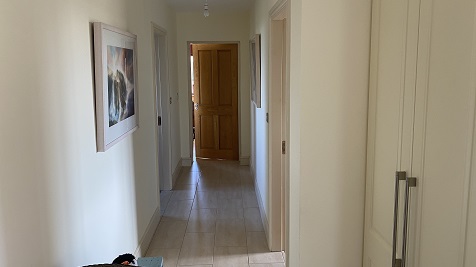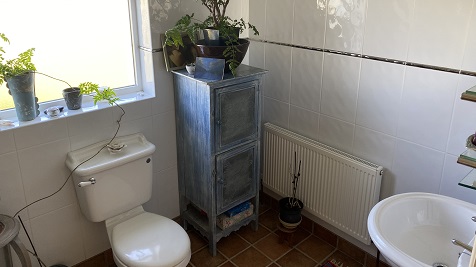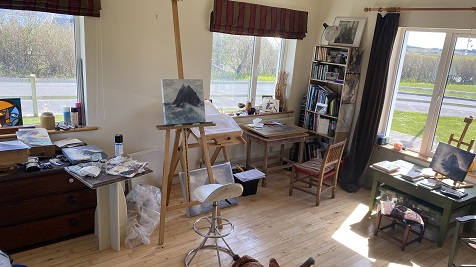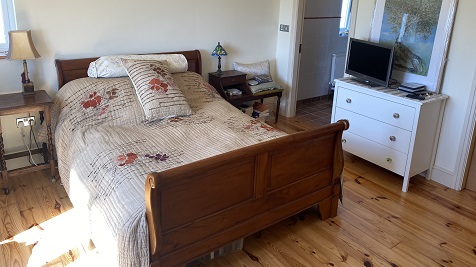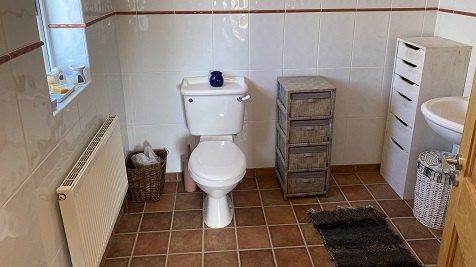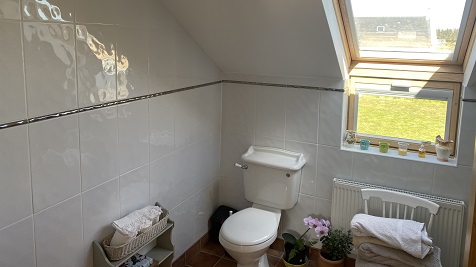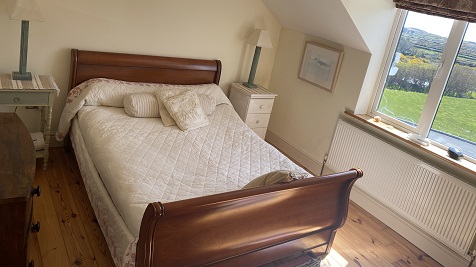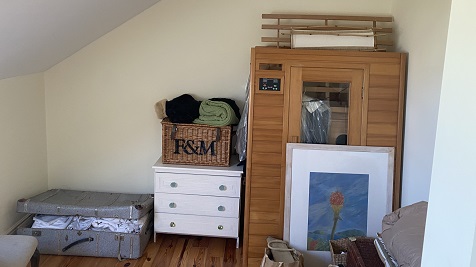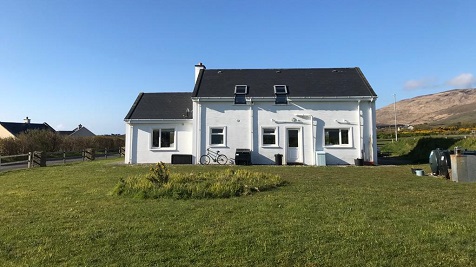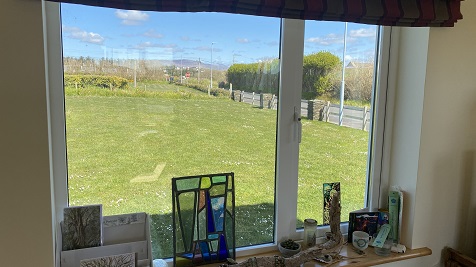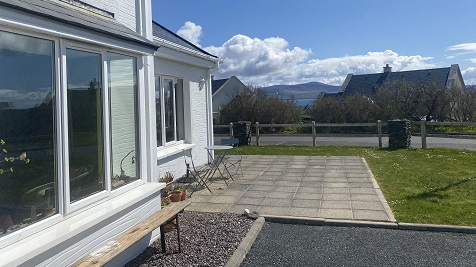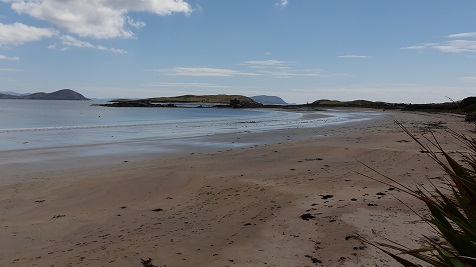Summary
Description
A beautiful four bedroom, detached home extending to some 1800 sqft (167.2 sqm) just a short walk to the beach and cafe with views to Ballinskelligs Bay.
Ideally located for touring the Skellig Ring and many of South Kerrys attractions. A short drive to St. Finians Bay and the Chocolate Factory, Waterville, Portmagee and Valentia.
Accommodation comprises of entrance hall leading to kitchen/dining area and separate utility room. The rear hallway leads to bedroom 1/office, bathroom and living room. To the first floor there are three bedrooms with the master bedroom en-suite and a family bathroom.
The property benefits from oil fired central heating, feature fireplace with solid fuel stove, galleried ceiling and beams.
Outside the property is approached over a tarmacadam driveway with generous parking and turning area.
Located a short walk to Ballinskelligs Blue Flag beach and cafe, walking distance or a short drive to the shop, pubs, post office, Cill Rialaig Arts Centre and Church.
BER C2. BER No: 110830650.

