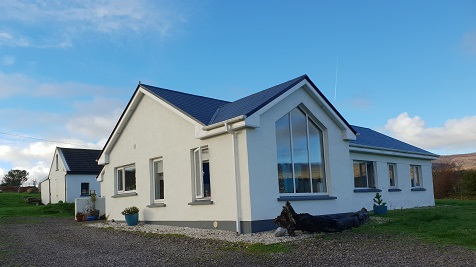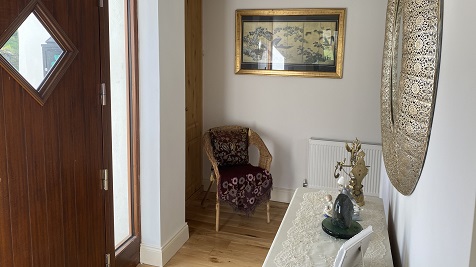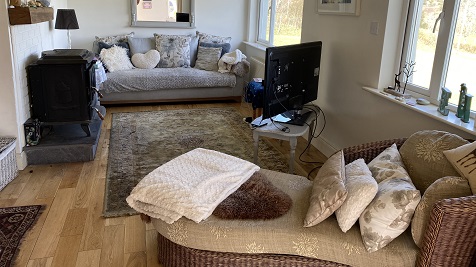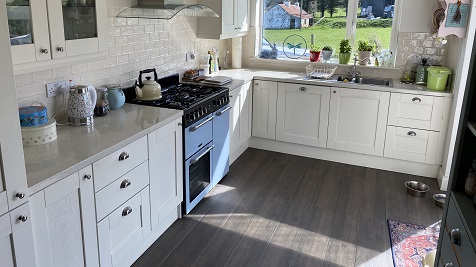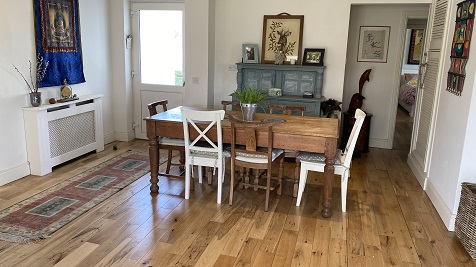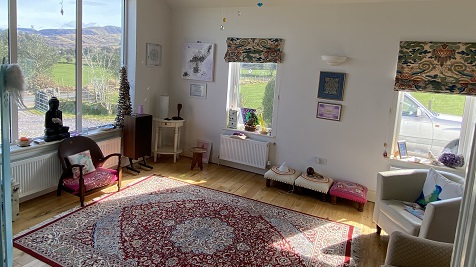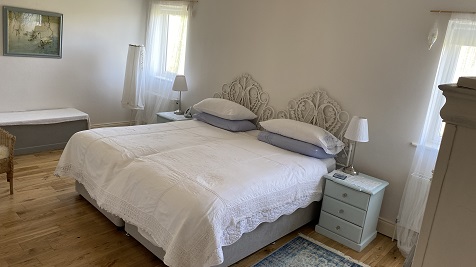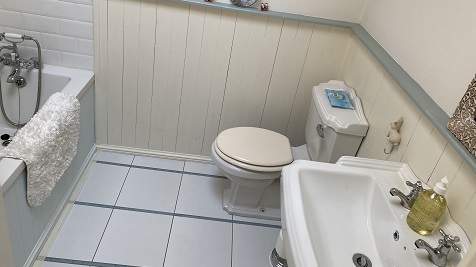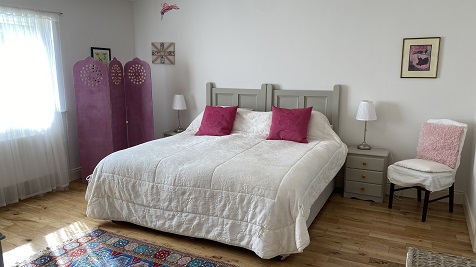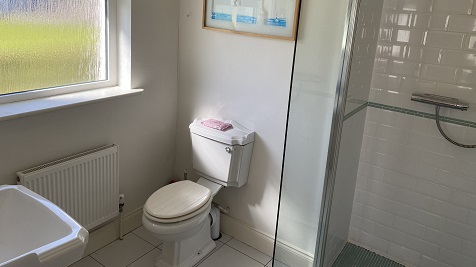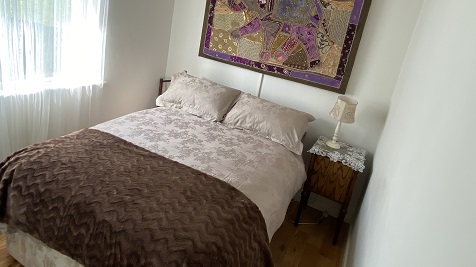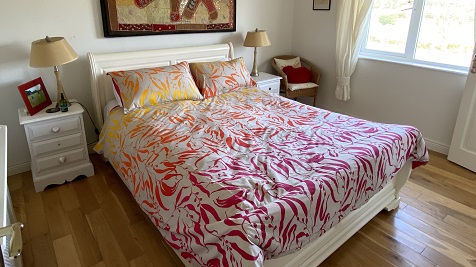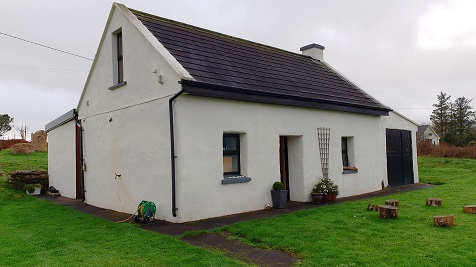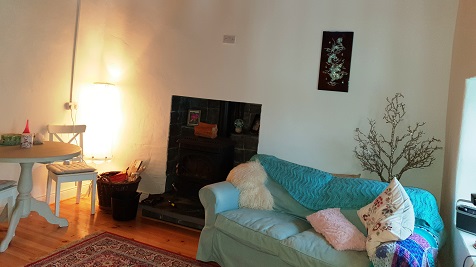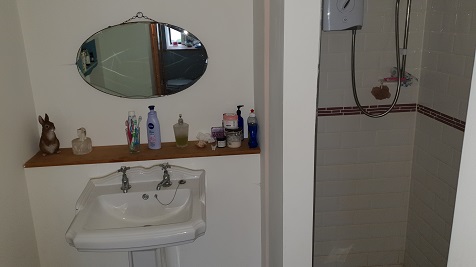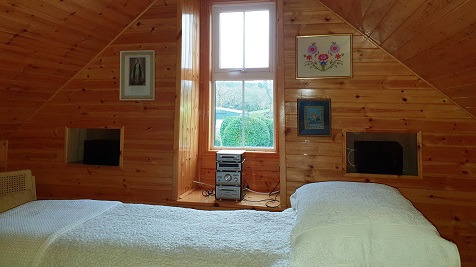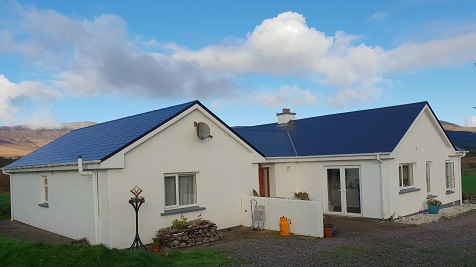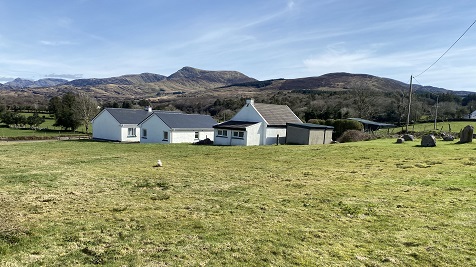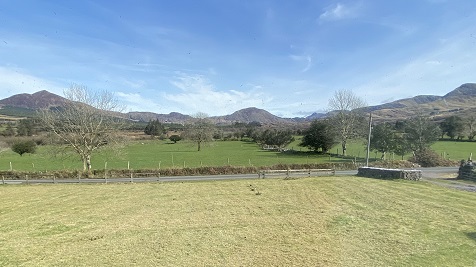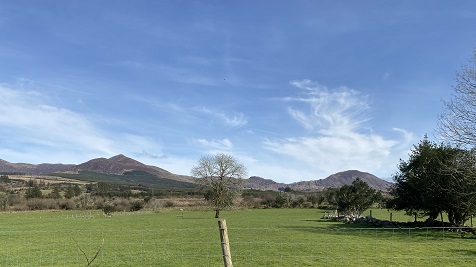Summary
Description
Beautifully appointed four bedroom, three reception home with additional cottage/studio.
Situated in the peaceful Inny Valley (15 minutes drive to Waterville or Cahersiveen and 45 minutes drive to Killarney), close to Cillin Liath Village, school, shop, pub and the Inny River.
Located on an elevated site with outstanding mountain views and offered in excellent decorative order throughout.
An outstanding family home, beautifully appointed with flexible accommodation. All bedrooms en-suite. Studio has a bedroom and bathroom.
Outside the grounds are laid mainly to lawn, there is a separate fuel/turf store to the rear and attached garage to cottage/studio.
Located a short drive off the Ring of Kerry and Wild Atlantic Way.
All services are connected, water by deep bored well.
BER D1. BER No: 106358880.
Viewing Essential.

