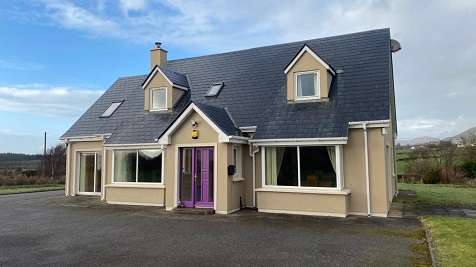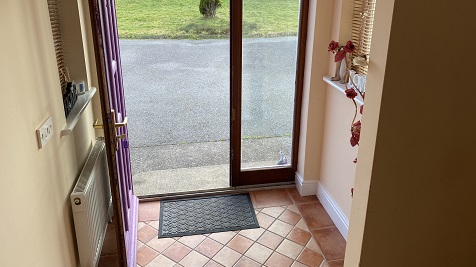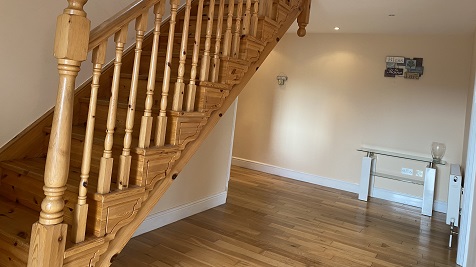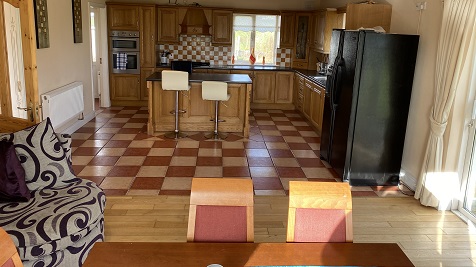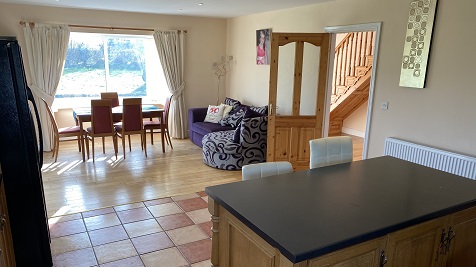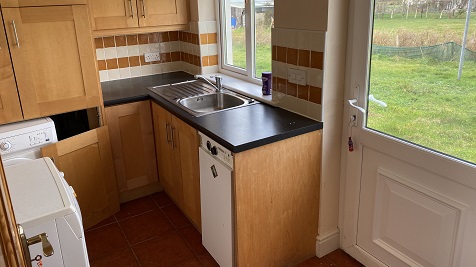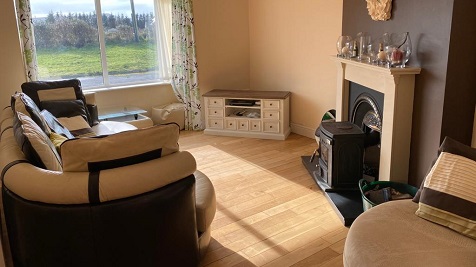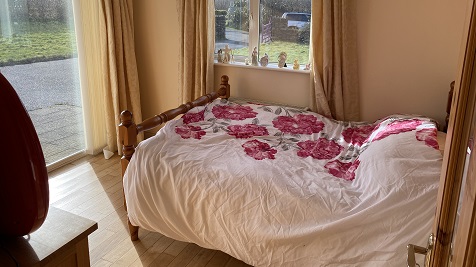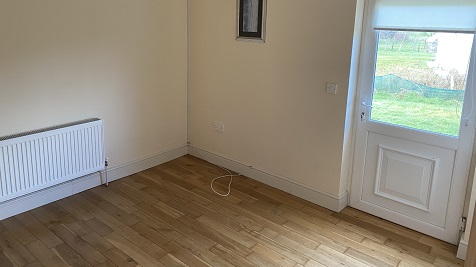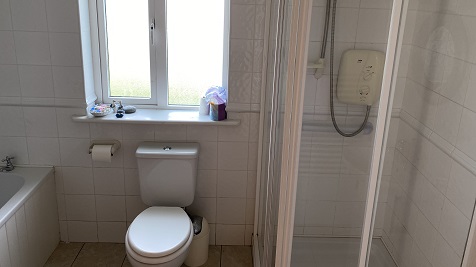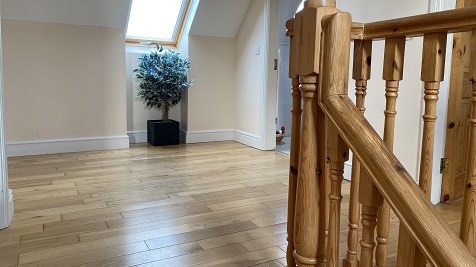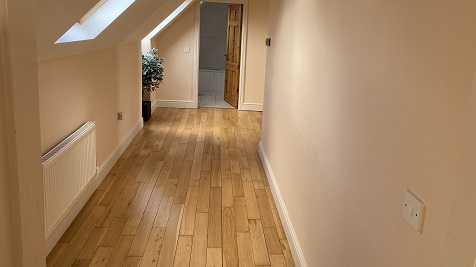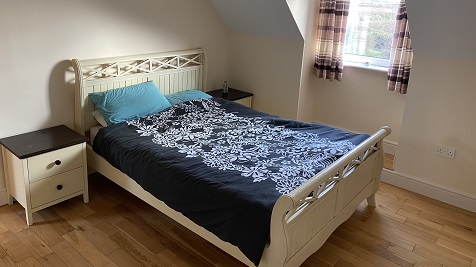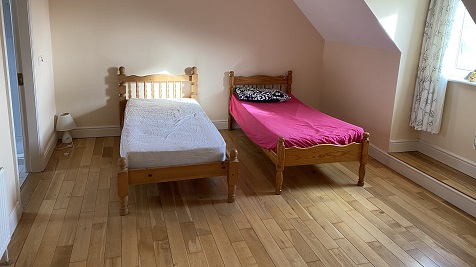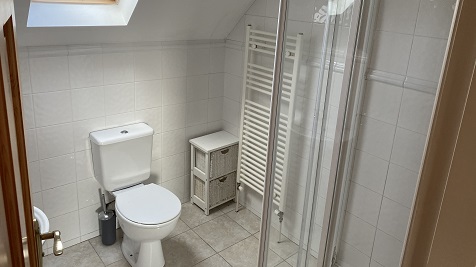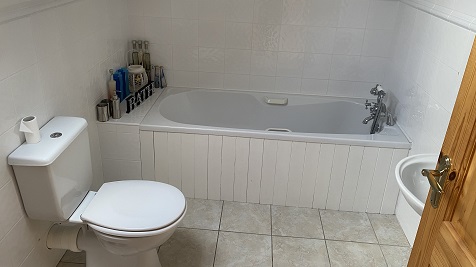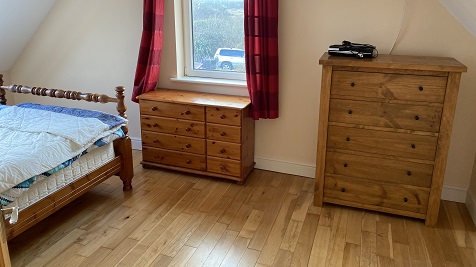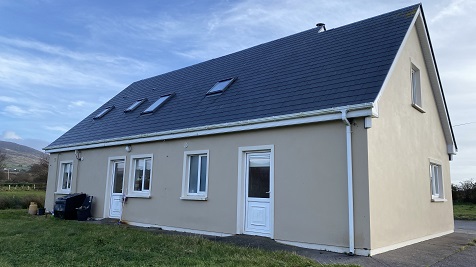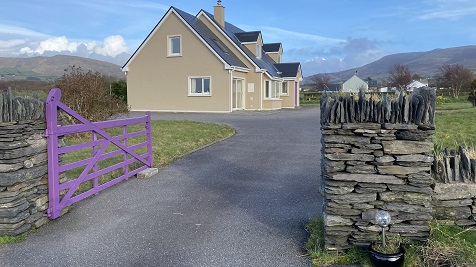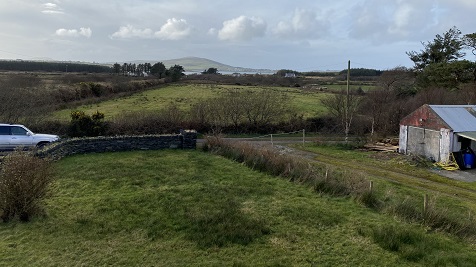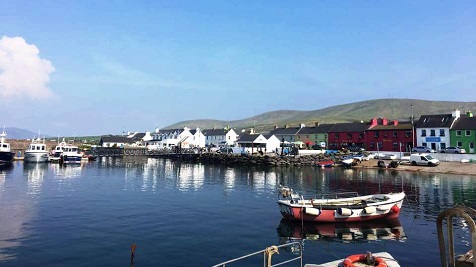Summary
Description
Detached dormer residence with an enviable location for touring South Kerry, just a short drive to Portmagee, Valentia, Waterville and Cahersiveen. Ideal for a permanent home or a luxurious holiday retreat, it has sea and mountain views in a semi rural location with shop and store nearby. Accommodation comprises of a generous hallway leading to an open plan kitchen/dining, separate utility room, 2nd reception/lounge, ground floor bedroom, office/bedroom 5 and family bathroom. To the first floor there is a generous landing area and hallway with three further bedrooms, master being en-suite and second bathroom. This spacious, well lit 4/5 bedroom home extends to approximately 183 sqm (1950 sqft), situated on approximately half an acre with the grounds laid mainly to lawn. Located just off the main Ring of Kerry & Skellig Ring Routes. BER: B2. BER No: 106229628.

