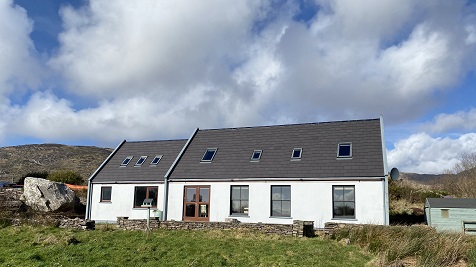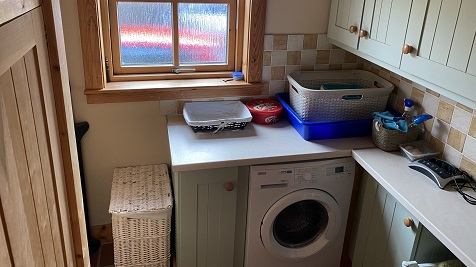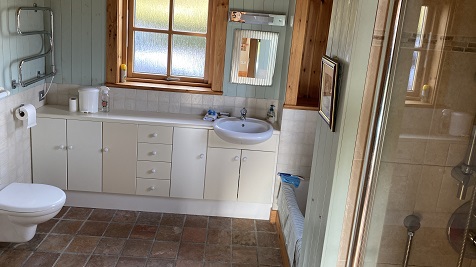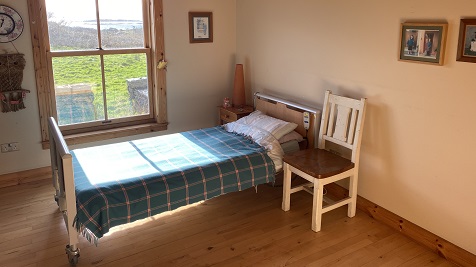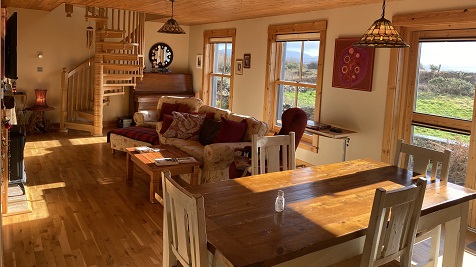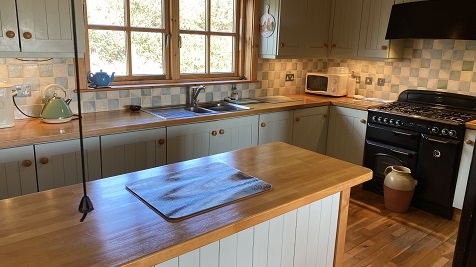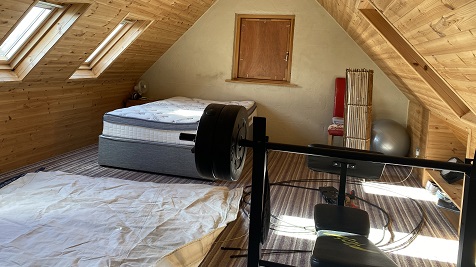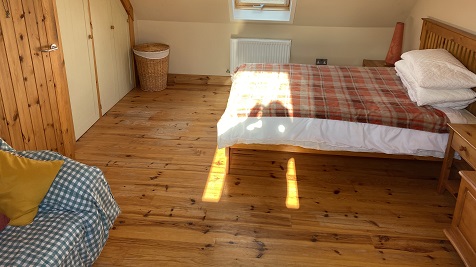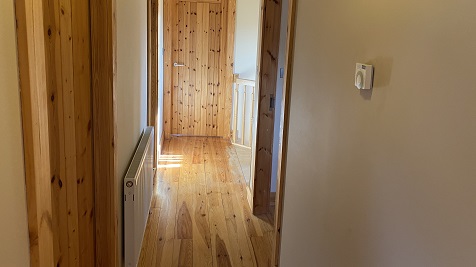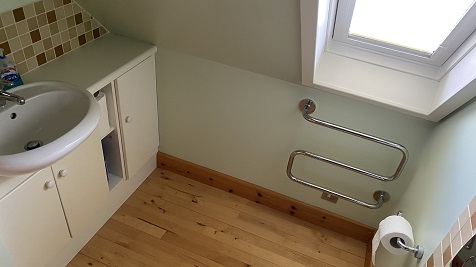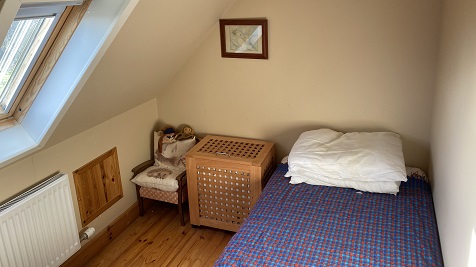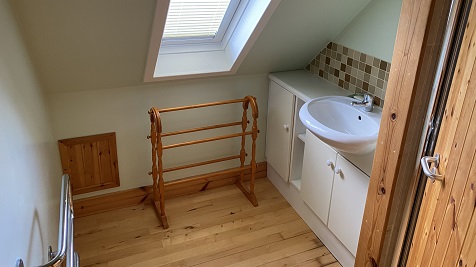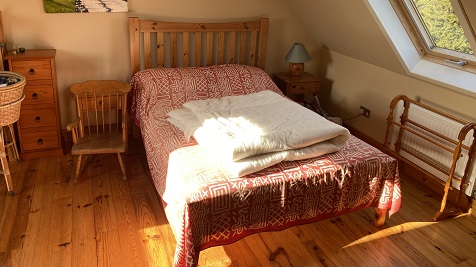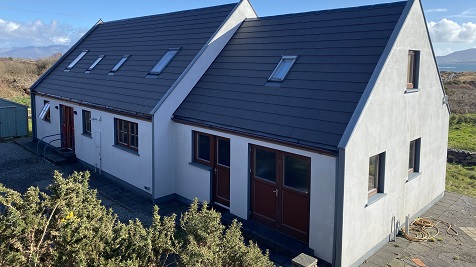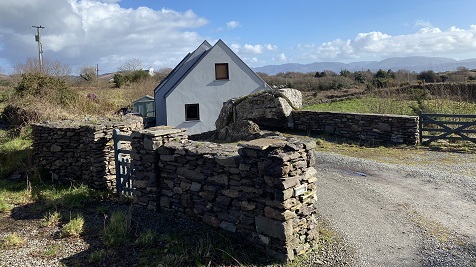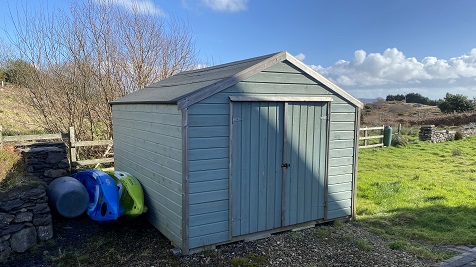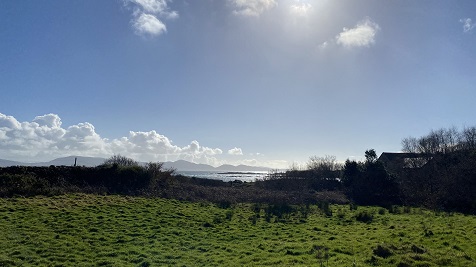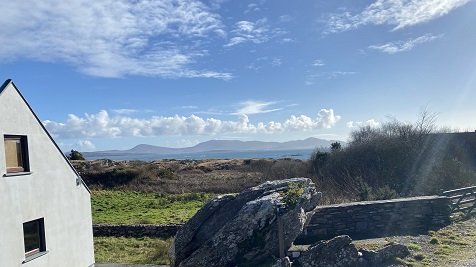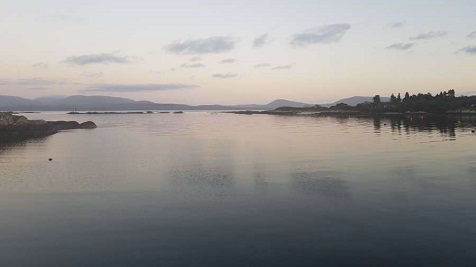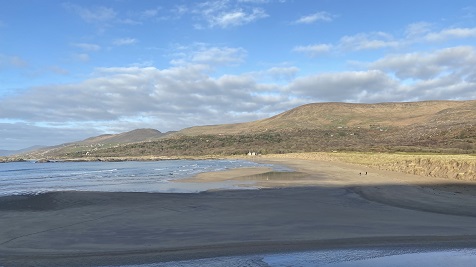Summary
Description
A hidden gem located just off the Ring of Kerry on the seaward side of the road with stunning sea views. Just 1km from Castlecove Village and only 3km to O Carrolls Cove Beach Bar and the White Strand beach. This beautiful property was commissioned in 2007 by its current owner to a high standard and takes advantage of the stunning scenery. It has that feeling of being crafted rather than built. Accommodation comprises of an entrance hall with feature tiled floor leading to an open plan living/dining/kitchen. The master bedroom is on the ground floor with a full bathroom en-suite and fitted wardrobes and dresser units. The fitted kitchen was hand built and features a breakfast bar. Off the kitchen is a garage/workshop/studio which has yet to be fully finished. To the first floor are two further bedrooms and an office/Bedroom 4, a shower room and separate w.c/cloaks. The property is situated on approximately 0.8 of an acre. Just a short drive to Westcove (1km), Caherdaniel (6km), Sneem (16km) and Waterville (19km). BER B3. BER No: 113688311.

