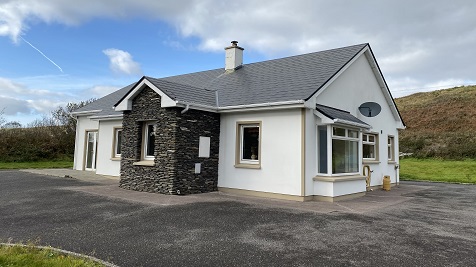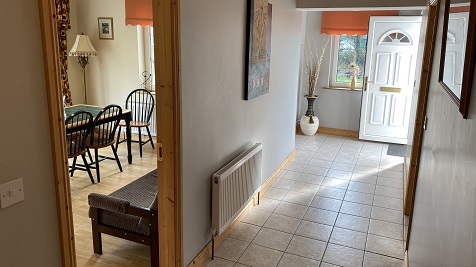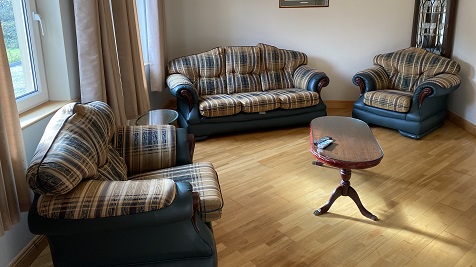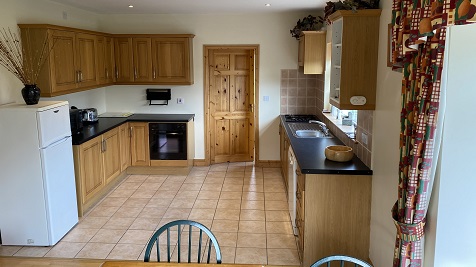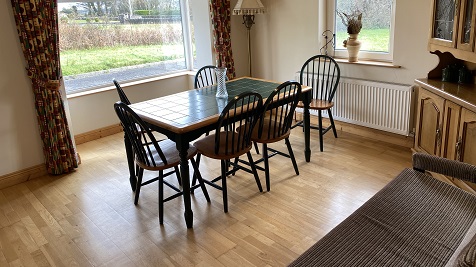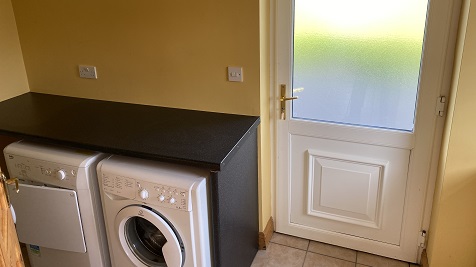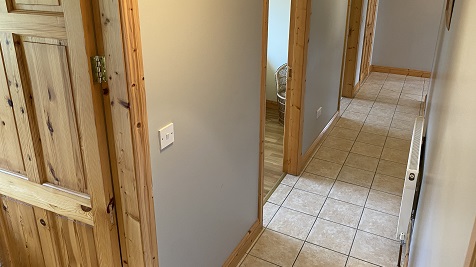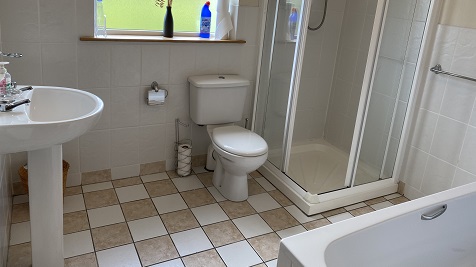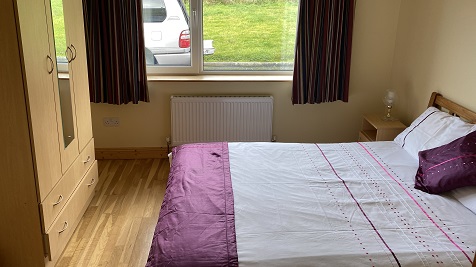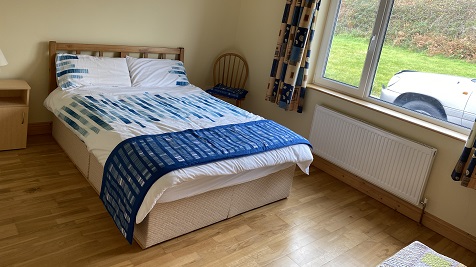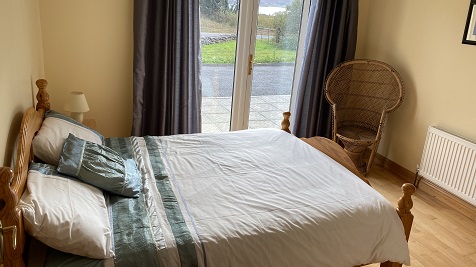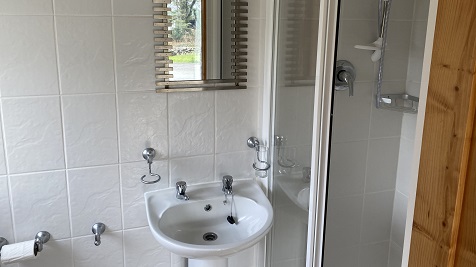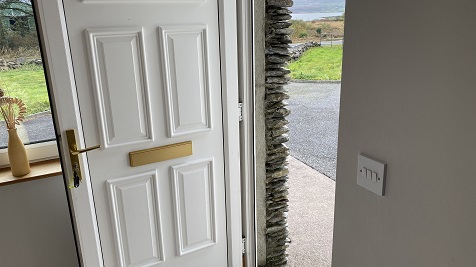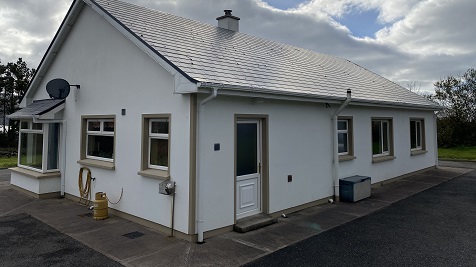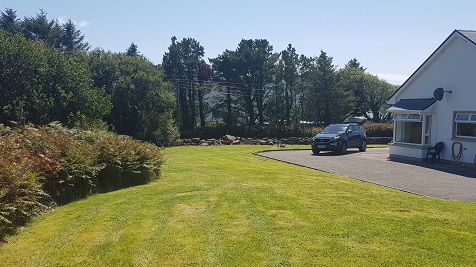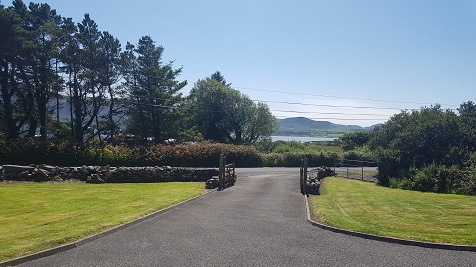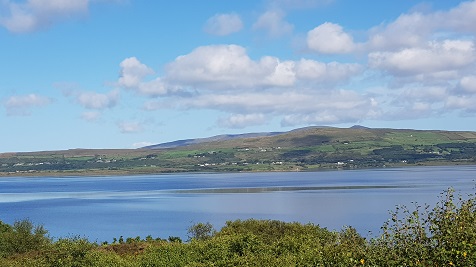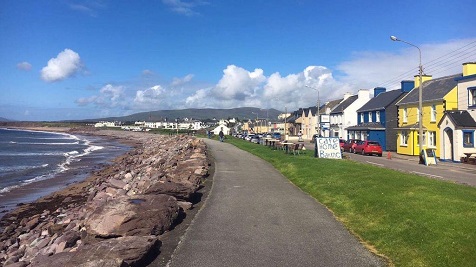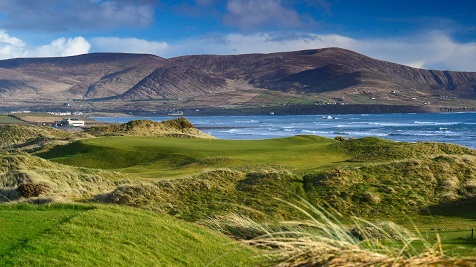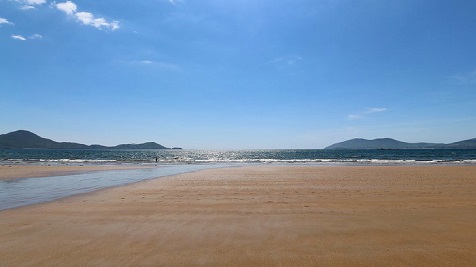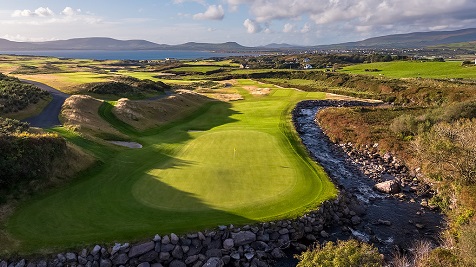Summary
Description
Well presented three bedroom bungalow in good decorative order throughout with stunning lake and mountain views.
Set in a semi rural location close to Waterville Village, overlooking the Lake and situated on approximately half an acre.
The property comprises of a spacious entrance hall, living room with solid fuel stove, kitchen/dining and separate utility room. Hallway leads to family bathroom, three bedrooms, master being en-suite.
There is also a large loft area which is fully boarded throughout, ideal for conversion, subject to Planning Permission.
Approached over a double entrance drive with tarmacadam driveway providing ample parking and the garden is laid mainly to lawn with well defined boundaries.
A short drive to beach, promenade, golf courses and all amenities.
BER C2. BER No: 113568711.
Viewing Highly Recommended.

