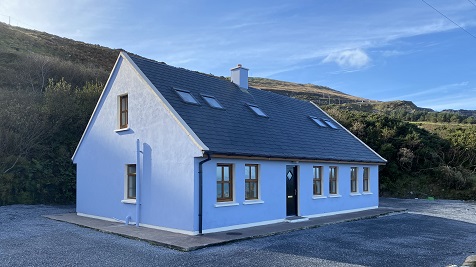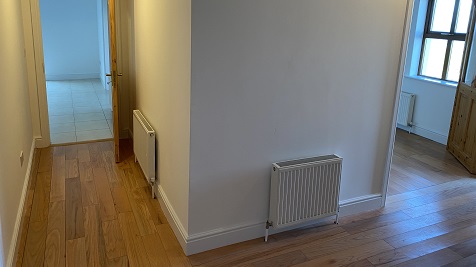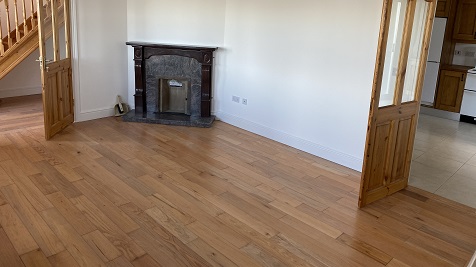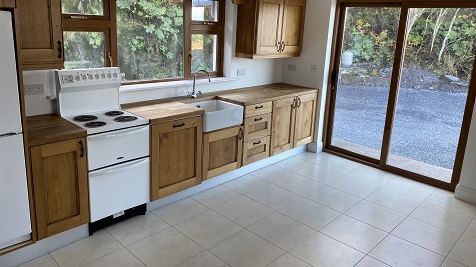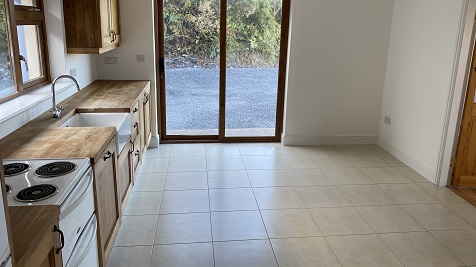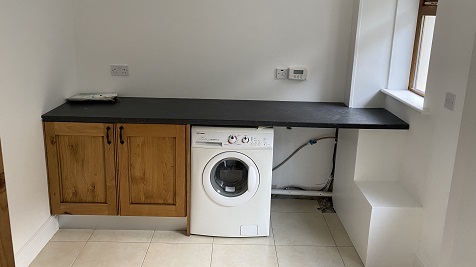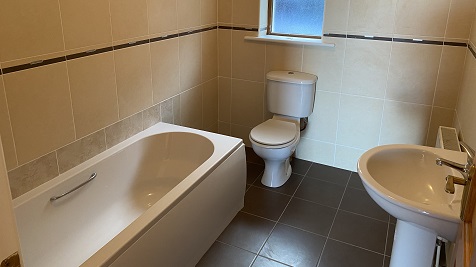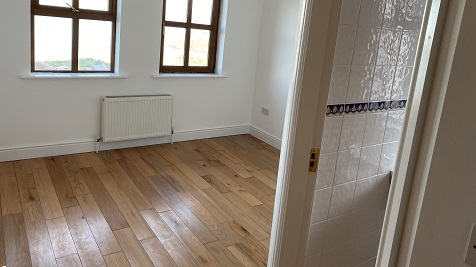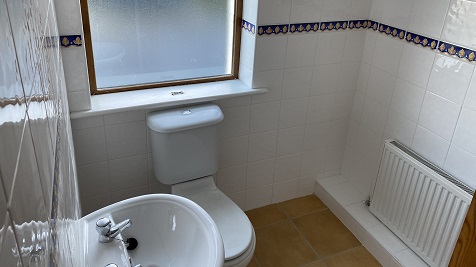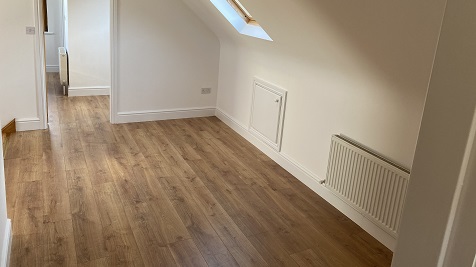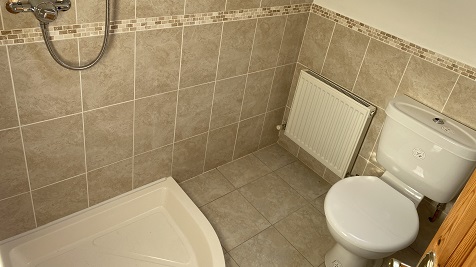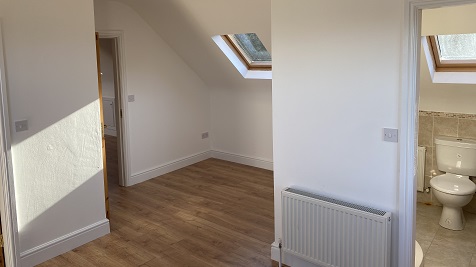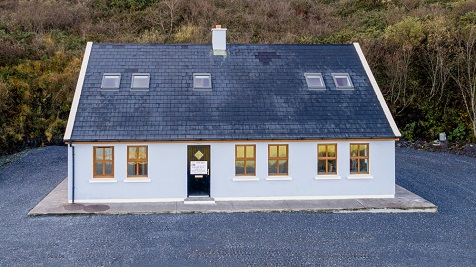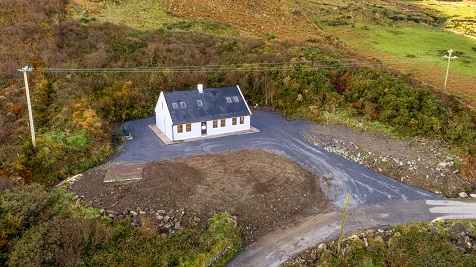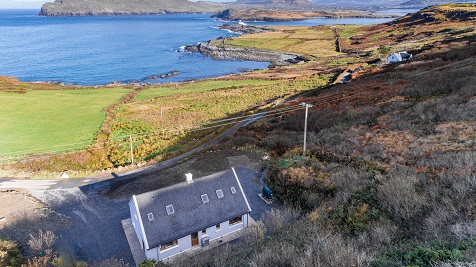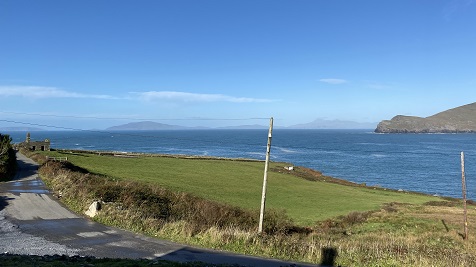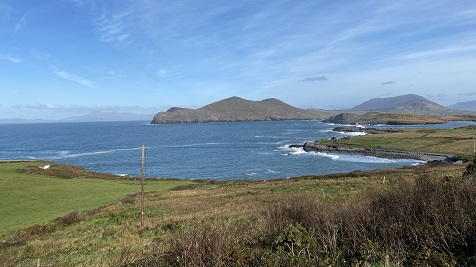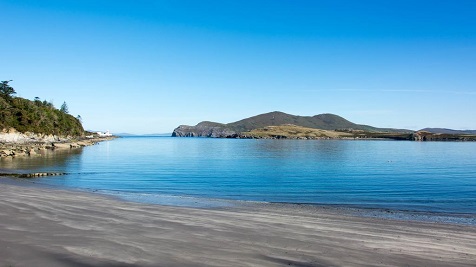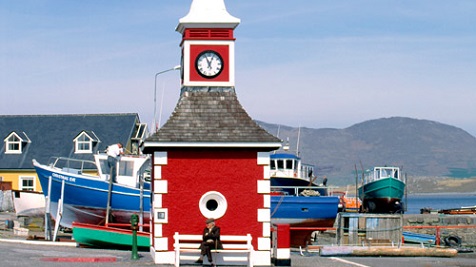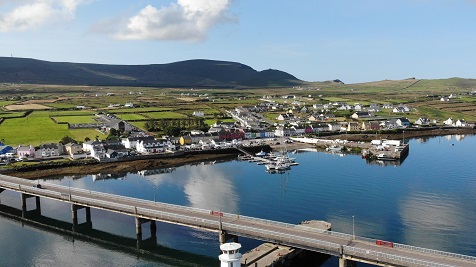Summary
Description
Detached, spacious, four bedroom bungalow extending to approximately 165 sqm overlooking Valentia Lighthouse with stunning views.
Accommodation comprises of a generous entrance hall with hardwood oak floor, living room with windows to sea views, double doors to kitchen/dining with patio door to side entrance and separate utility room. Two ground floor bedrooms, master room en-suite, family bathroom and bedroom four.
To first floor there is a generous landing space ideal for work station, large walk in storage/hot-press and two en-suite bedrooms with Velux windows to sea views.
The site is hewn from the cliff and the property benefits from some of the best views on the island. This unique site offers spectacular views in a rarely available location.
BER C1. BER No: 113475719.
Viewing Highly Recommended.

