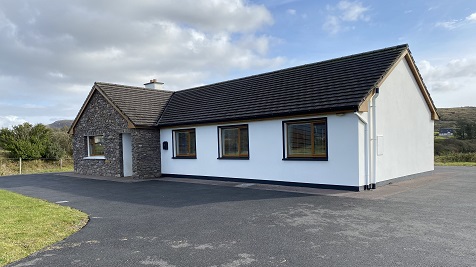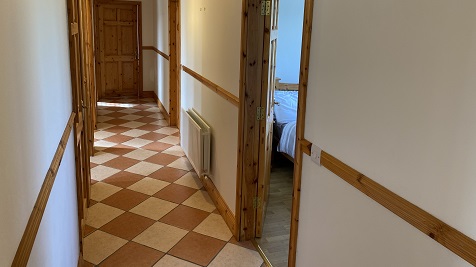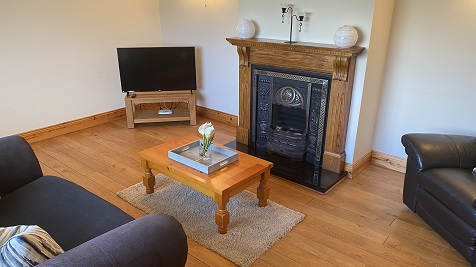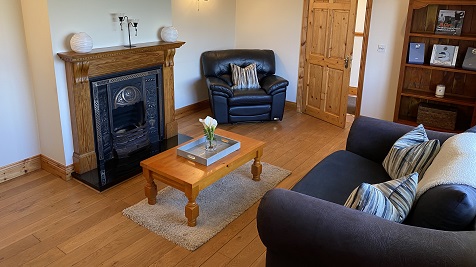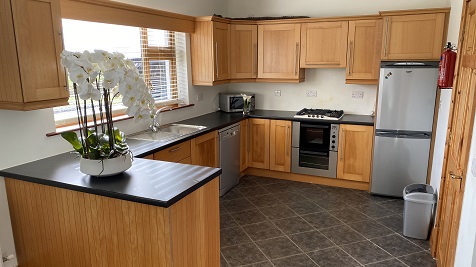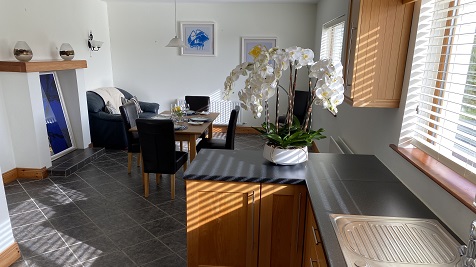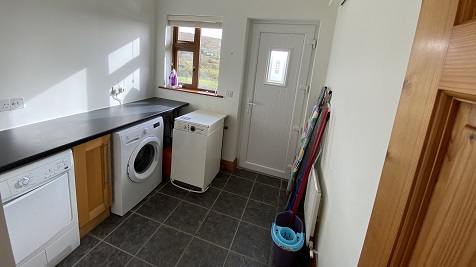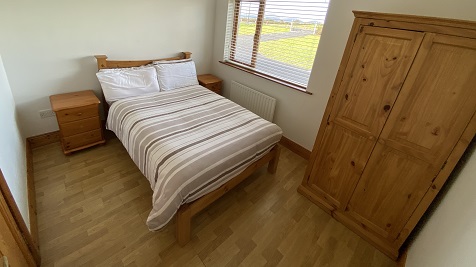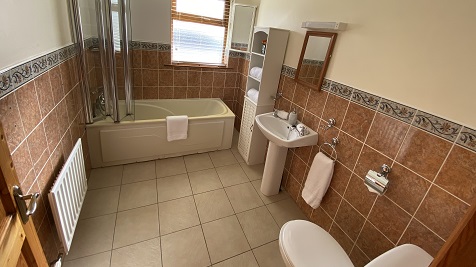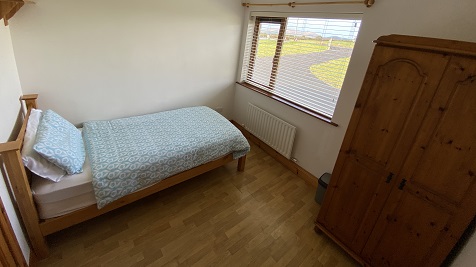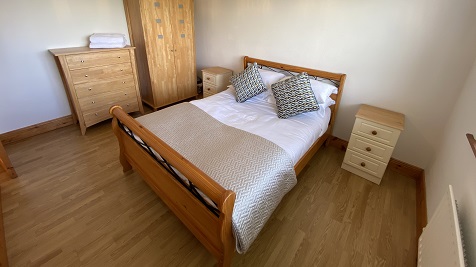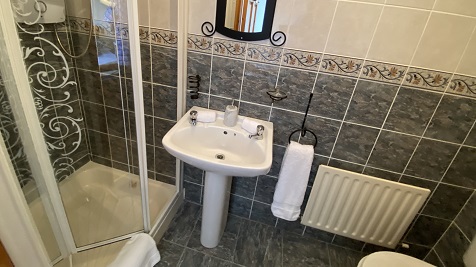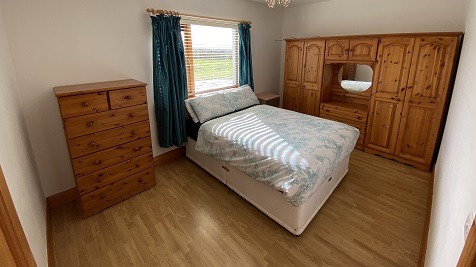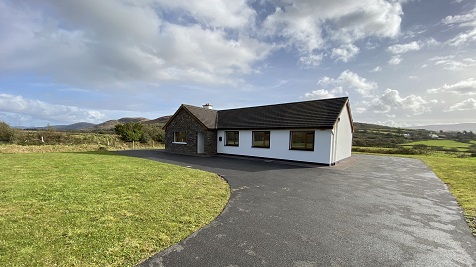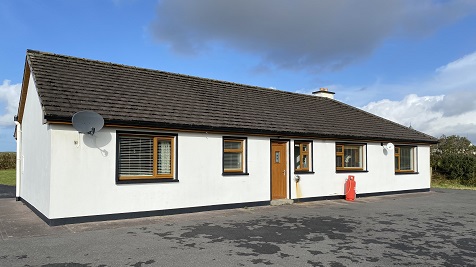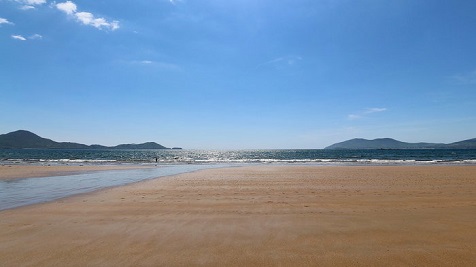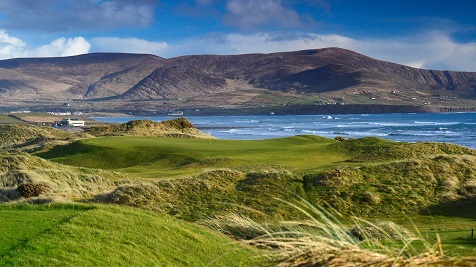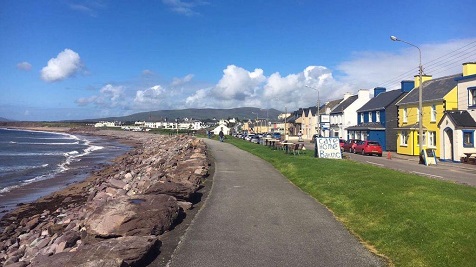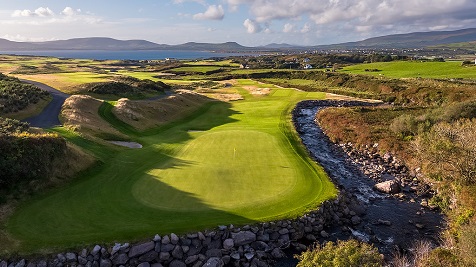Summary
Description
Beautifully presented, detached four bedrooms bungalow extending to some 127 sqm with views over Ballinskelligs Bay. Located approximately 1.5km from Waterville Golf Links, beach and Smugglers Inn. Walking distance to Waterville Village and its numerous restaurants and promenade. Close to Church, shops and school. Built around 2002 and features a spacious kitchen/dining room with mountain and sea views, separate living utility room, family bathroom and four bedrooms, master being en-suite. UPVC golden grain windows, oil fired central heating, feature fire place to main living room and finished floors throughout in either tile or timber. Outside the property is approached over a double entrance with a tarmacadam driveway which provides generous parking/hard standing and continues around the house. The remainder of the grounds are laid to lawn. BER D2. BER No: 104954334.

