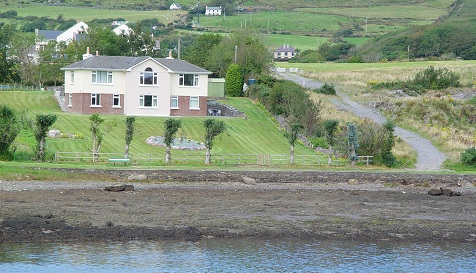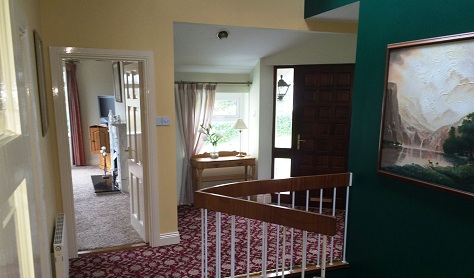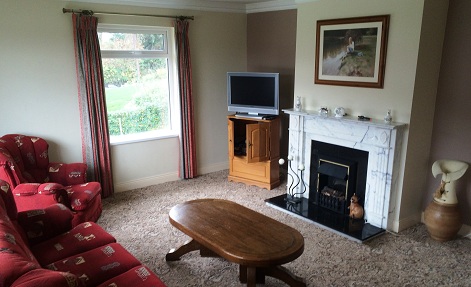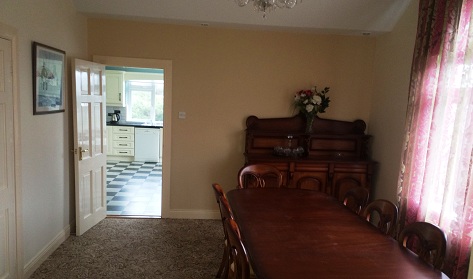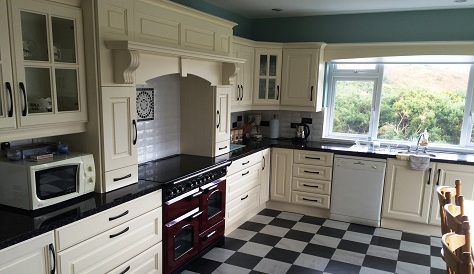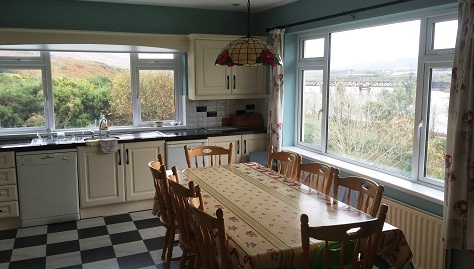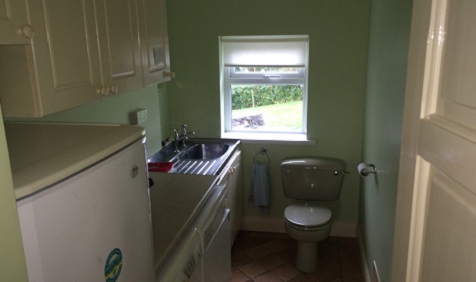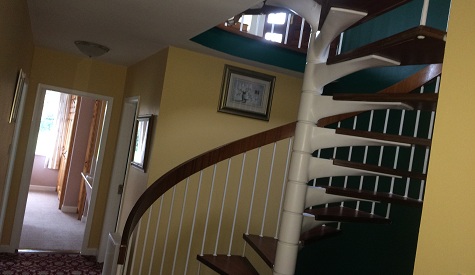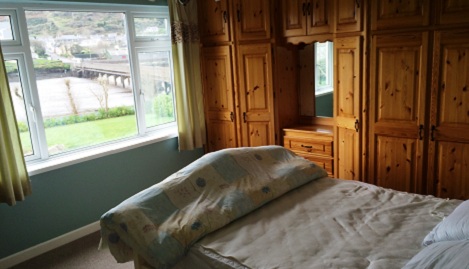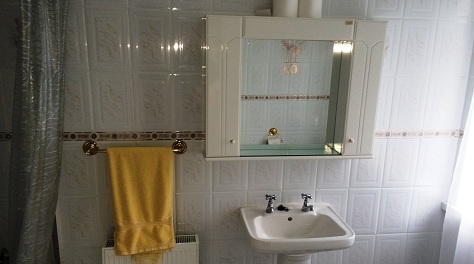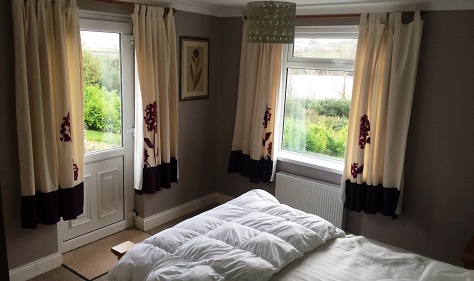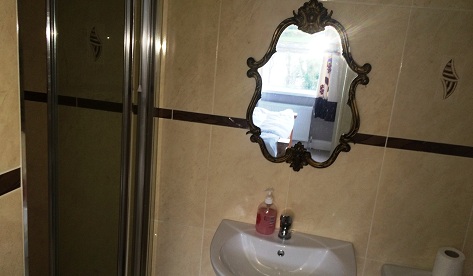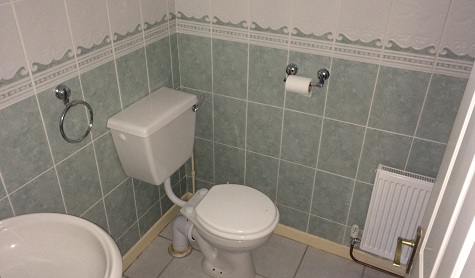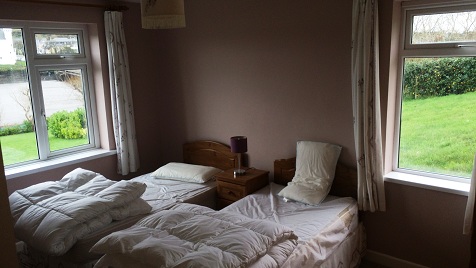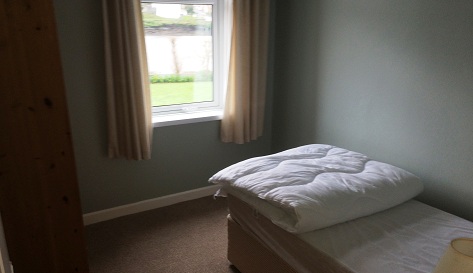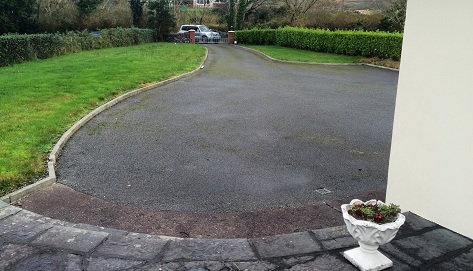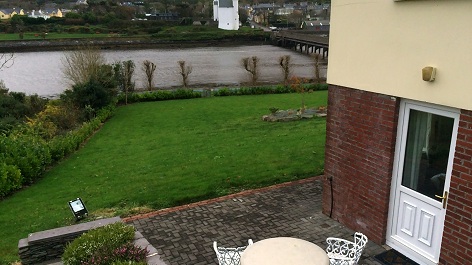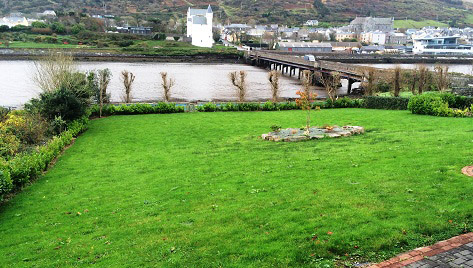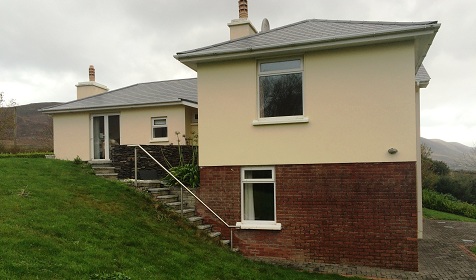Summary
Price
€ 535,000
Area
Status
Type
HOUSE
Location
test
Bedrooms
4
Bathrooms
4
Garage
0
Description
An architect designed split-level property on the waterfront within Cahersiveen town. Situated just across the water immediately on the right off the bridge. Situated on mature ground on approximately 0.9 of an acre. The property design has taken advantage of magnificent views over the water looking back into Caherciveen town. The property benefits from double-glazing, oil fired central heating, UPVC fascia & soffit, hard wood entrance door & many unique features. A well equipped family home standing on a beautiful site in mature gardens, well landscaped with access to river front.

