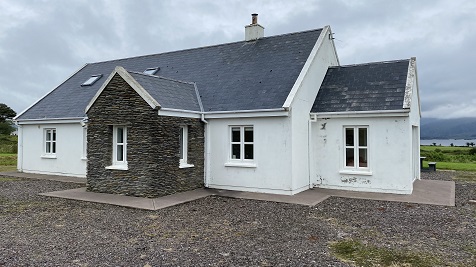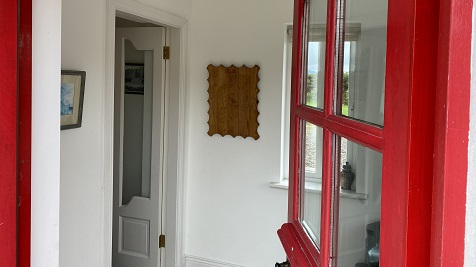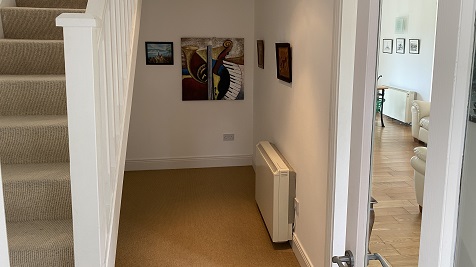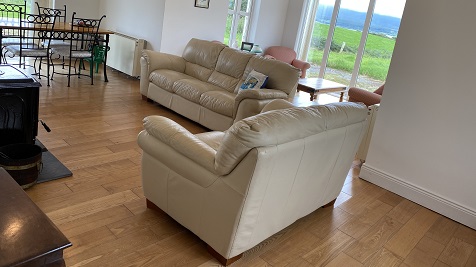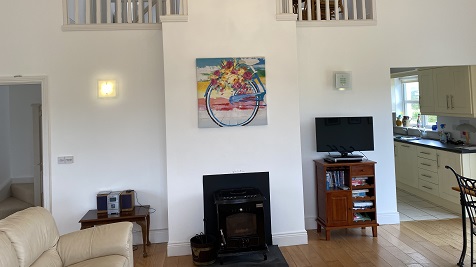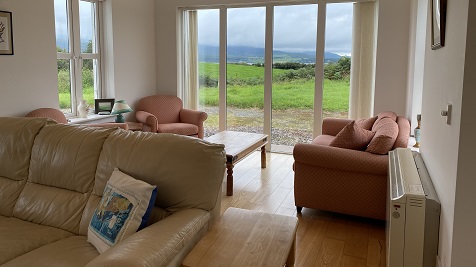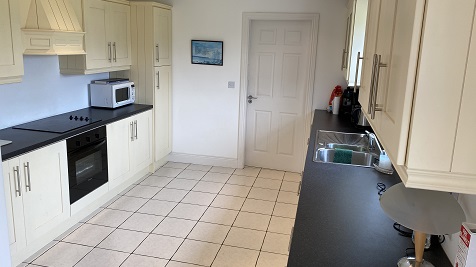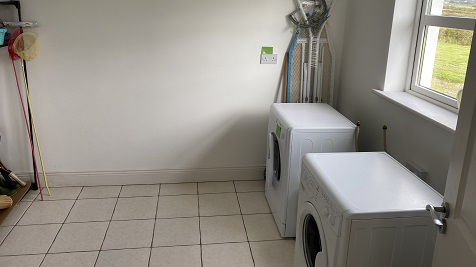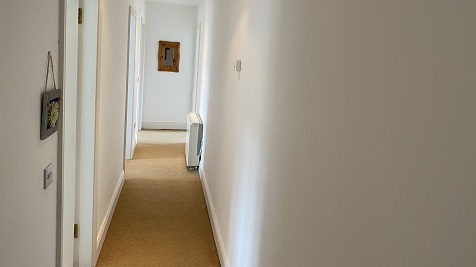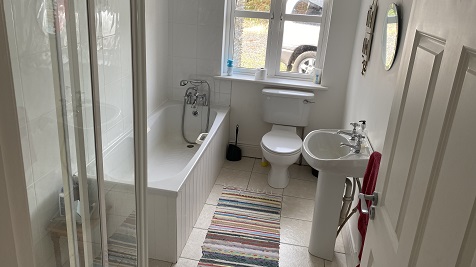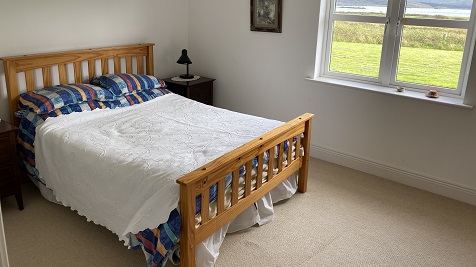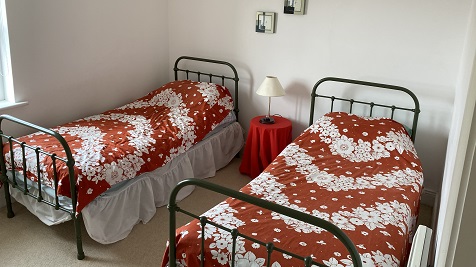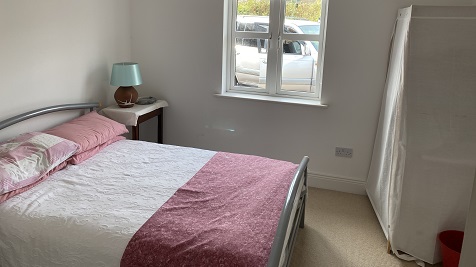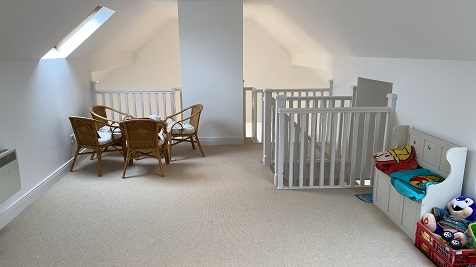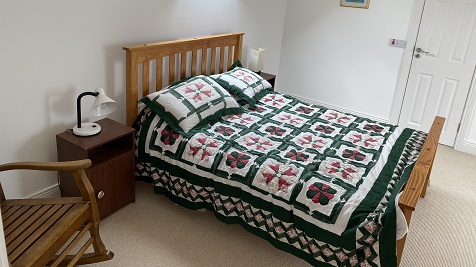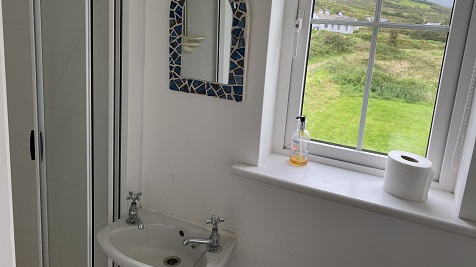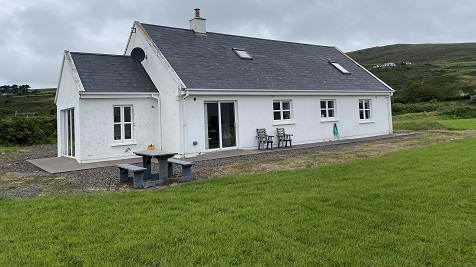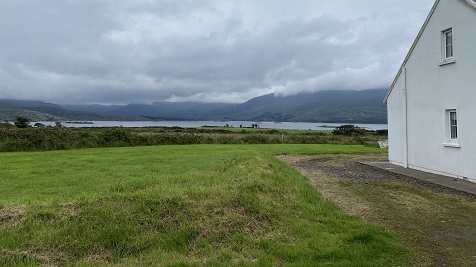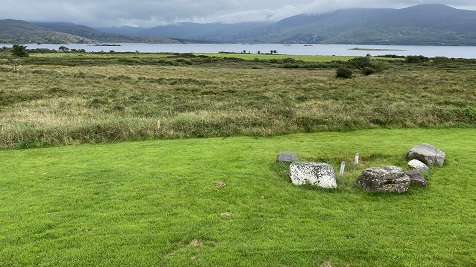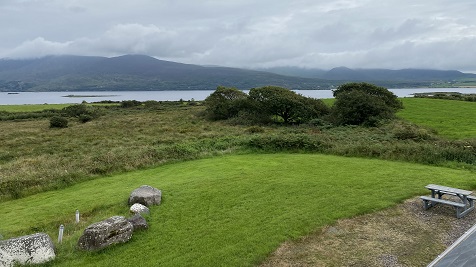Summary
Description
Stunning lake and mountain views are what this cottage style bungalow has in abundance.
Located a short distance from the lake on a semi elevated site, a short drive to Waterville Village (4 km).
Waterville offers two championship golf courses, beaches, promenade, numerous restaurants, pubs, shops and excellent fresh water and sea fishing.
Overlooking Lough Currane with stunning lake and mountain views.
Accommodation comprises of entrance porch, entrance hall, open plan living/dining/sunroom, kitchen, utility, family bathroom and three ground floor bedrooms one en-suite. To first floor large landing and master bedroom en-suite.
Outside the grounds are laid to lawn with a stone entrance drive and ample hard standing.
BER C2. BER No: 112264973.
Viewing Essential.

