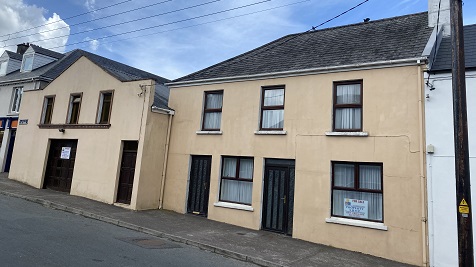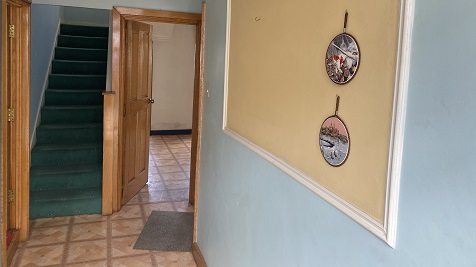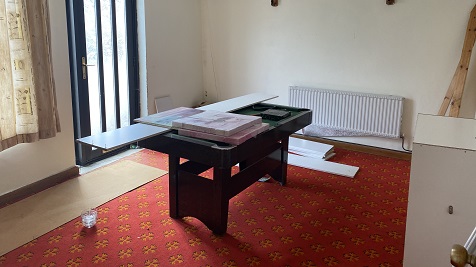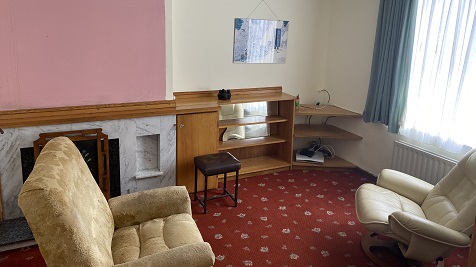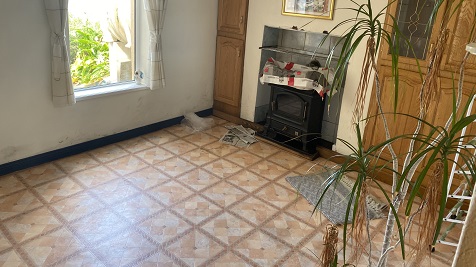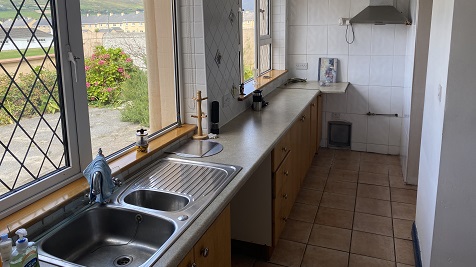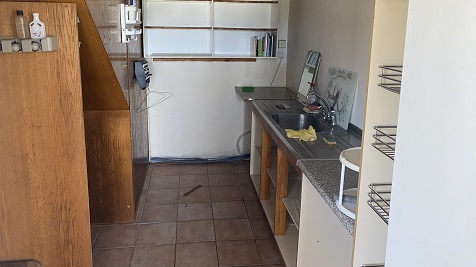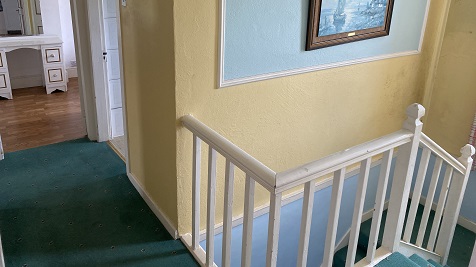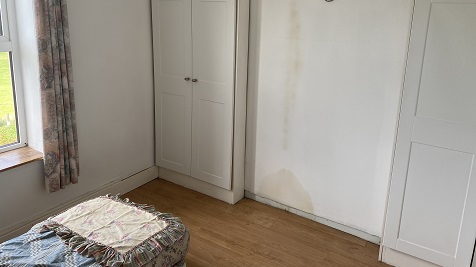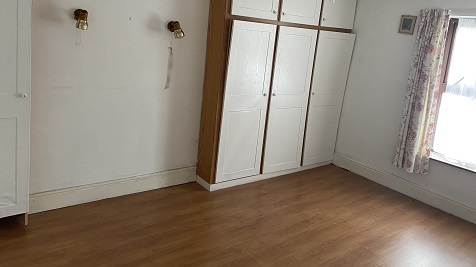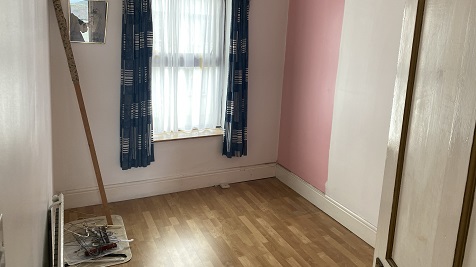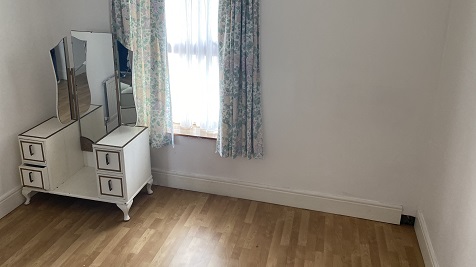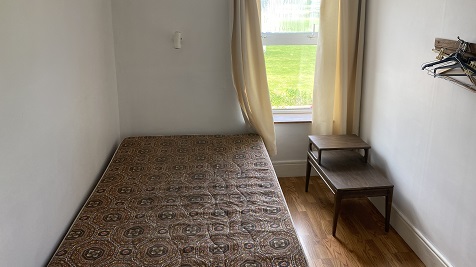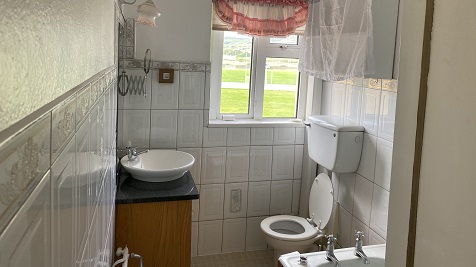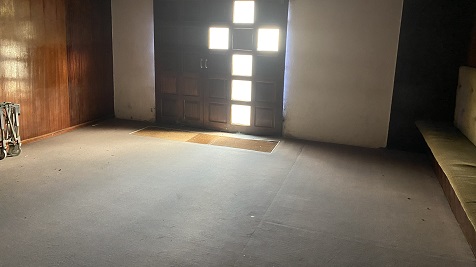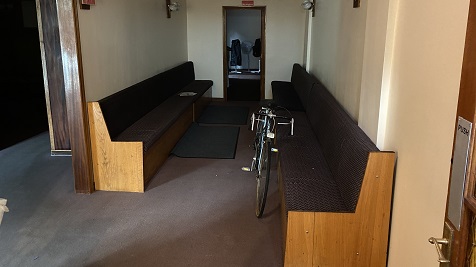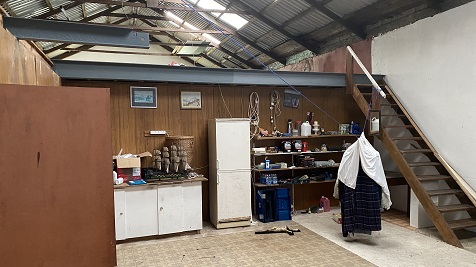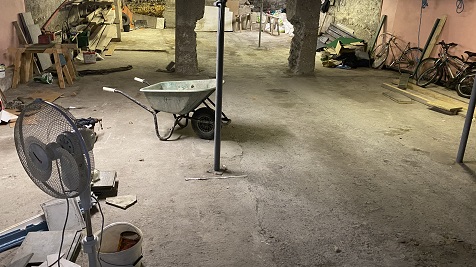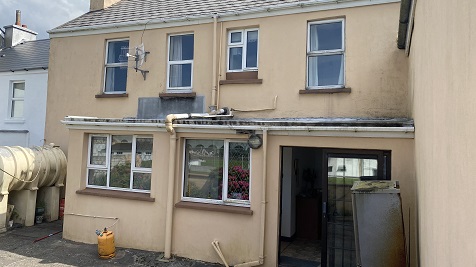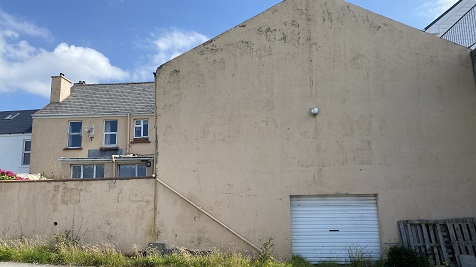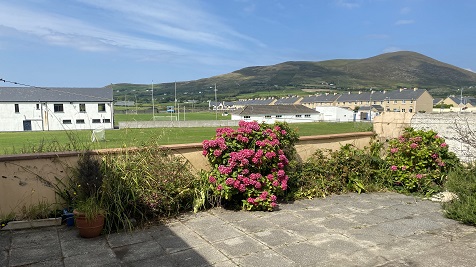Summary
Description
This five bedroom home at New Street, Cahersiveen is located close to secondary school, shops and doctors surgery. This older style property fronts Cahersiveens main street.
Featuring living room with open fireplace, separate dining room with solid fuel stove, galley style kitchen, utility room and a ground floor shower/w.c.
To the first floor there are five bedrooms and a family bathroom.
Outside to the rear there is a paved raised patio area with views over the local GAA pitch and to Over the Water, Cahersiveen.
All offered in fair decorative order.
Also for sale with adjoining commercial premises over three floors including basement. This building offers a generously proportioned ground floor with a large basement/storage area and a loft storage area suitable for a multitude of uses. It has previously been a funeral home and a sports hall.
BER D1. BER No: 113487268.

