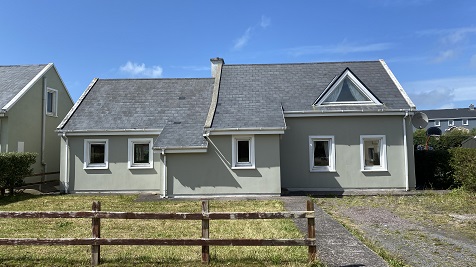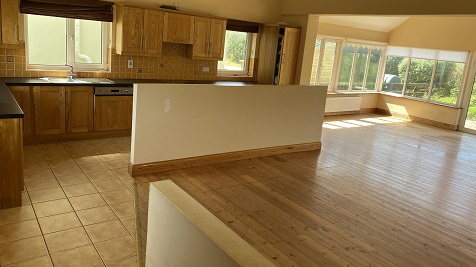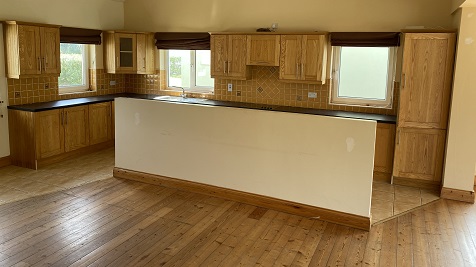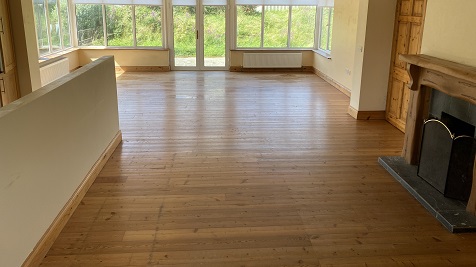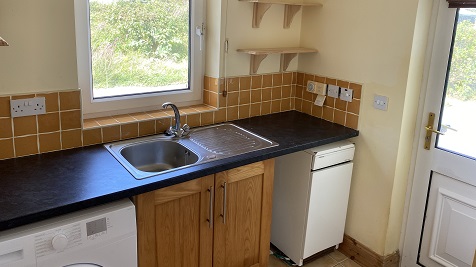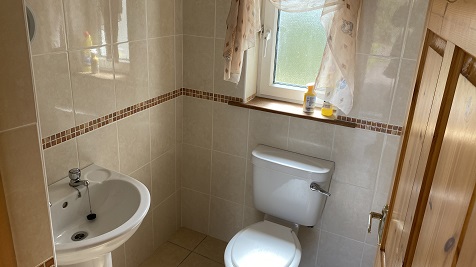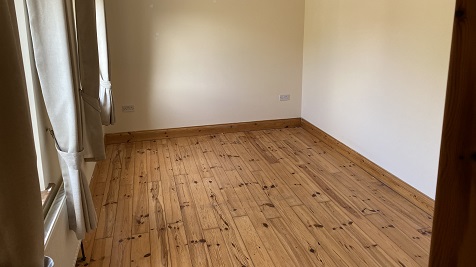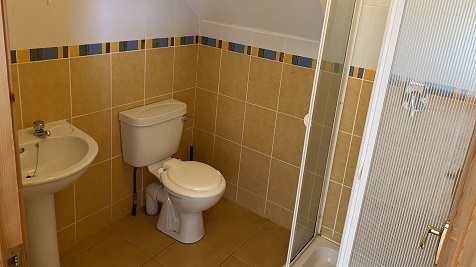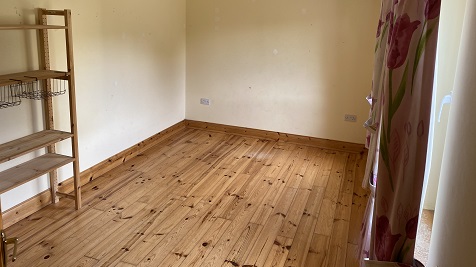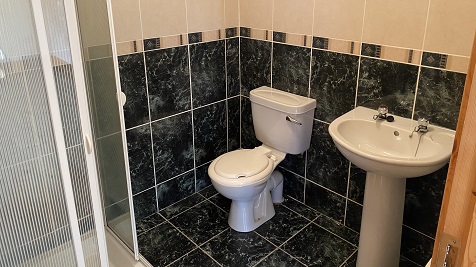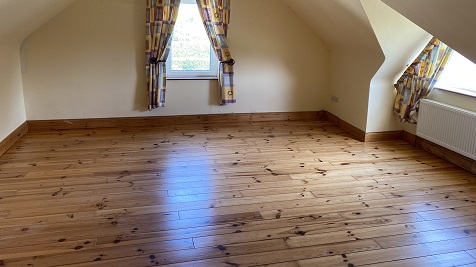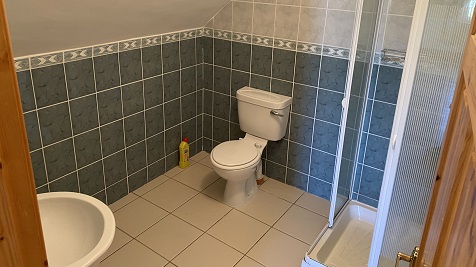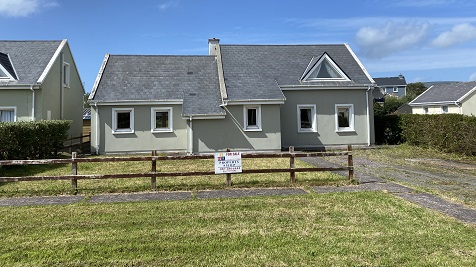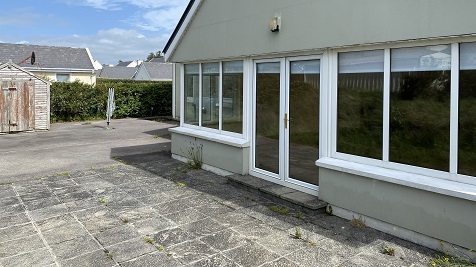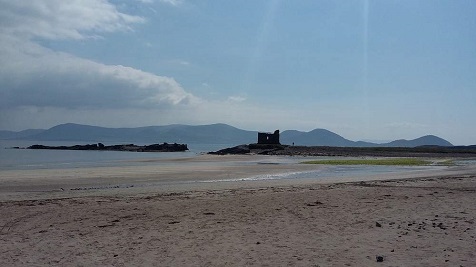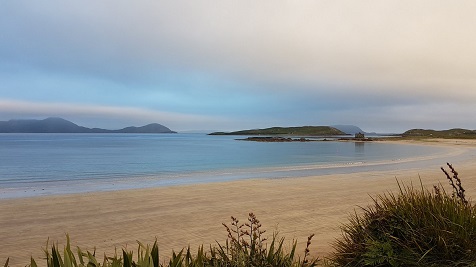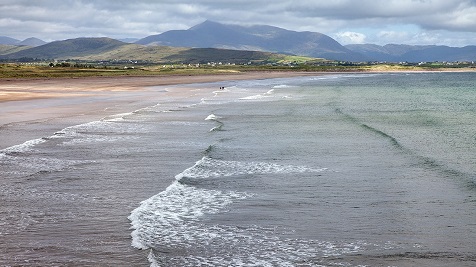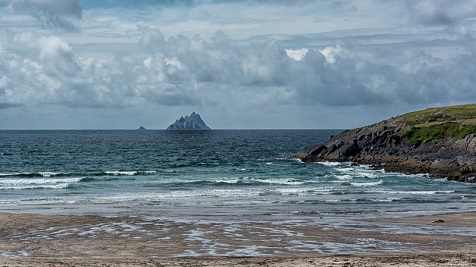Summary
Price
€ 214,000
Area
Status
SOLD
Type
xHOUSE
Location
TEST
Bedrooms
3
Bathrooms
4
Garage
0
Description
Detached, three bedroom holiday home approximately 155 sqm (1,675 sqft) a stones throw to Ballinskelligs beach.
This house provides generous parking and spacious accommodation with an open plan living/dining/kitchen with feature open fireplace and also featuring cathedral ceilings.
Benefiting from fully finished floors throughout in either timber or tile, three en-suite bedrooms, w.c/cloakroom and separate utility room.
Outside the garden is laid mainly to lawn.
To the rear there is a generous full width patio area and timber garden shed/store.
Close to all amenities, beach, school, pubs, Church, community centre, post office and shop.
BER D1. BER No: 110564457.

