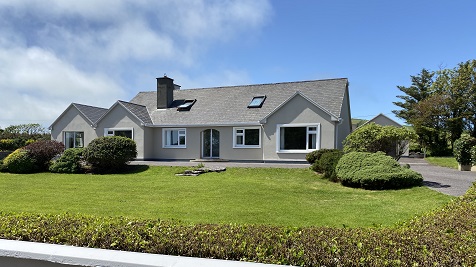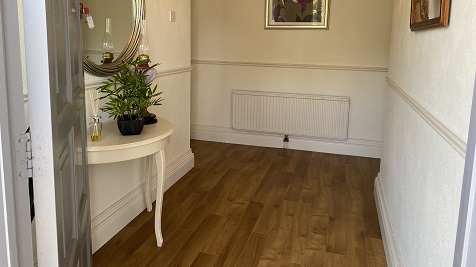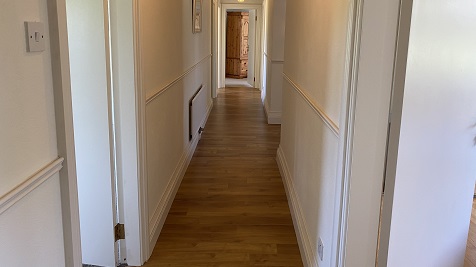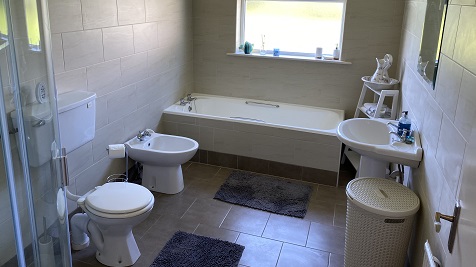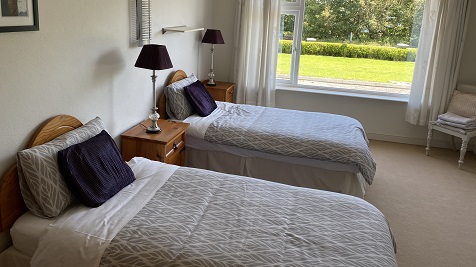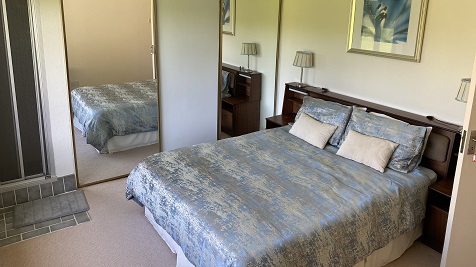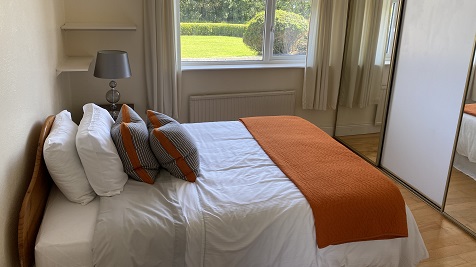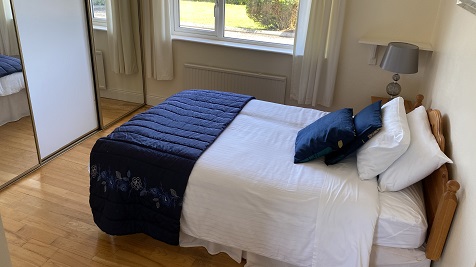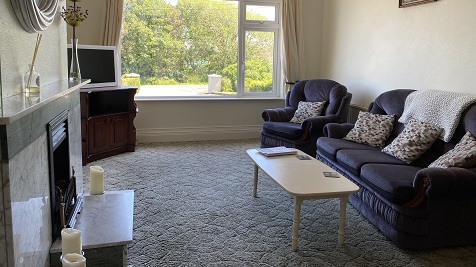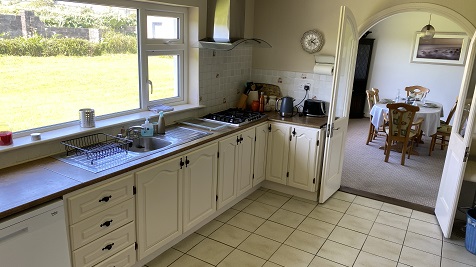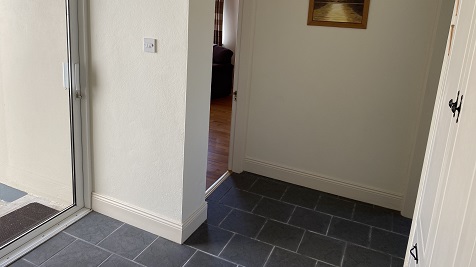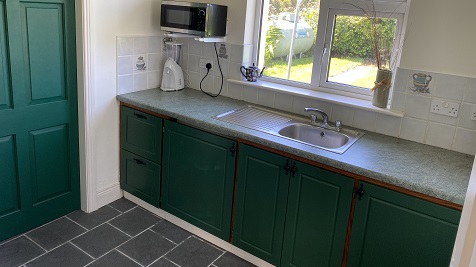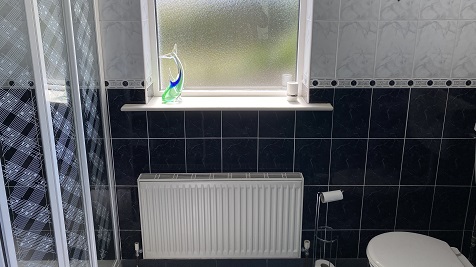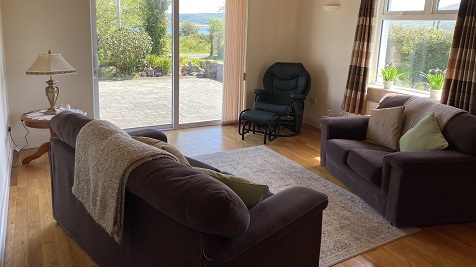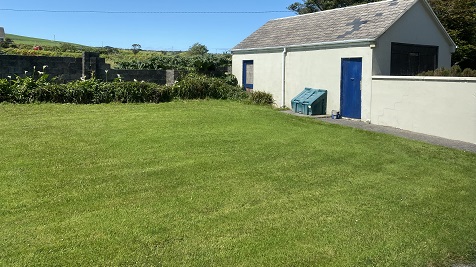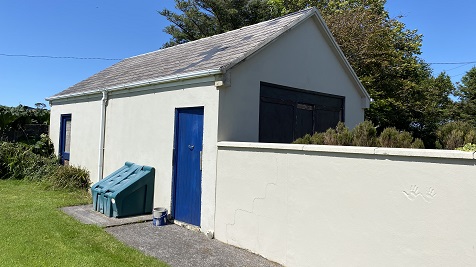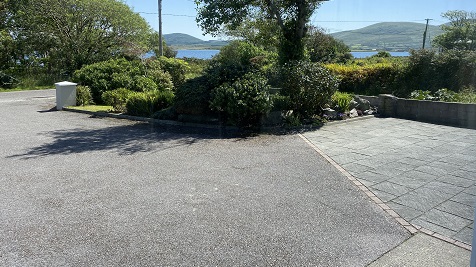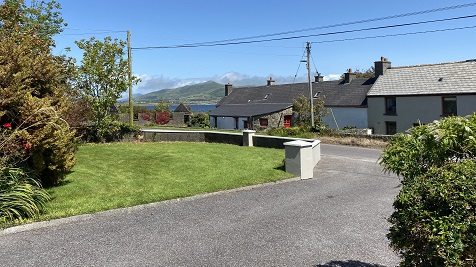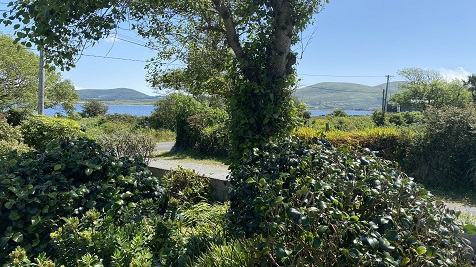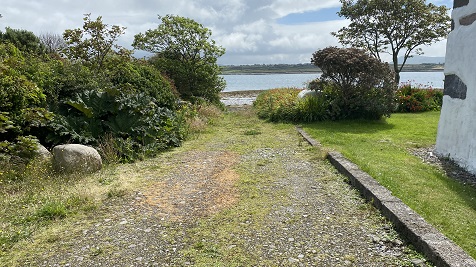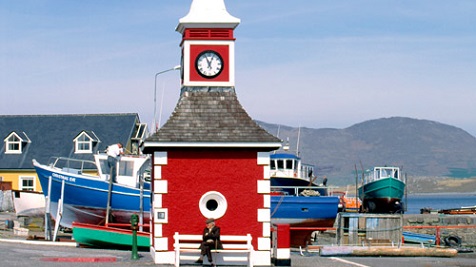Summary
Description
This detached, four bedroom family home is situated on excess of half an acre in a superb location a stones throw from the sea on the Shore Road, Valentia.
The spacious accommodation comprises of an entrance hall, family bathroom, four bedrooms, four reception rooms, utility and second bathroom/shower room.
Benefiting from generous, well lit living spaces with ample storage and beautiful sea views.
Well maintained and in immaculate decorative order throughout.
Outside the boundaries are well defined with a mature garden laid mainly to lawn with shrubs, trees and patio area. There is a large detached garage with electricity and loft storage and a tarmacadam double entrance driveway.
Just a short walk to Knightstown, promenade, shop, pubs, Hotel, ferry to Cahersiveen and less than 50m to the slipway and water access. Ideal for water activity, canoeing, sailing, kayaking etc.
Gas fired central heating and all services are connected.
Viewing highly recommended.
BER C3. BER No: 102702966.

