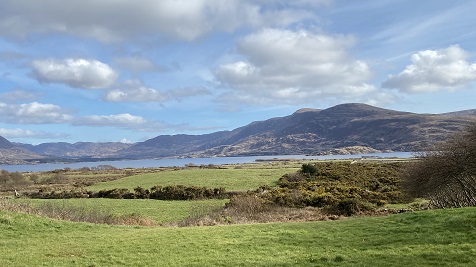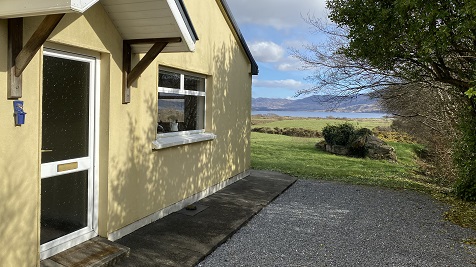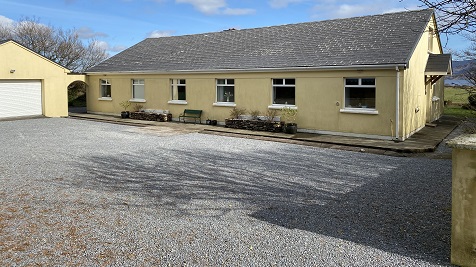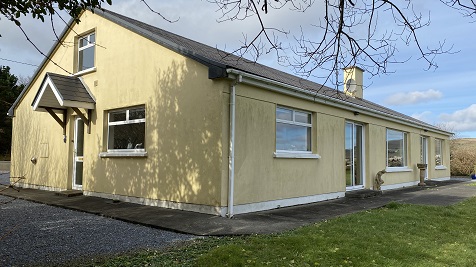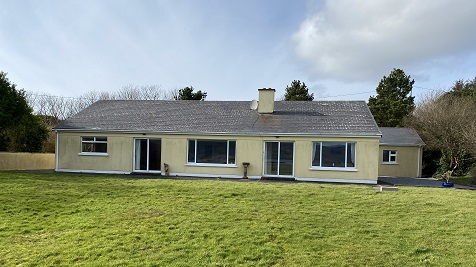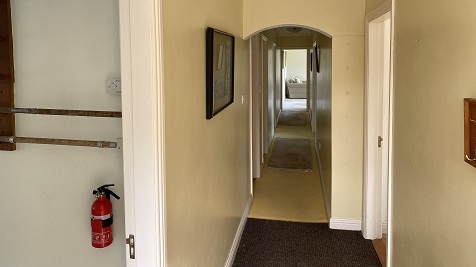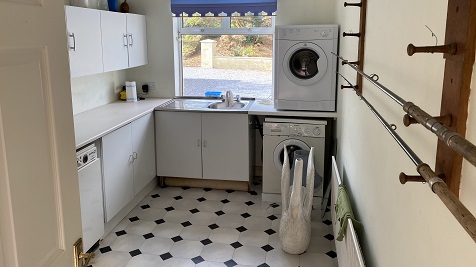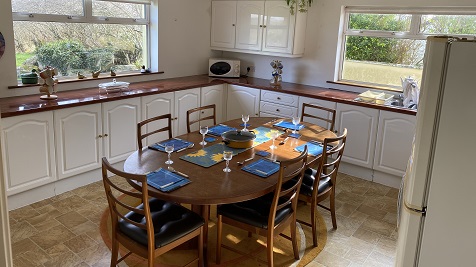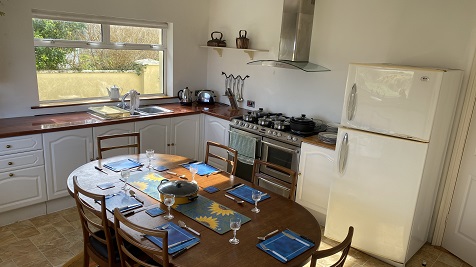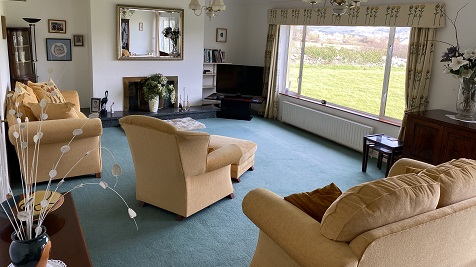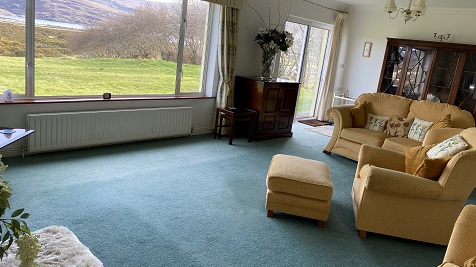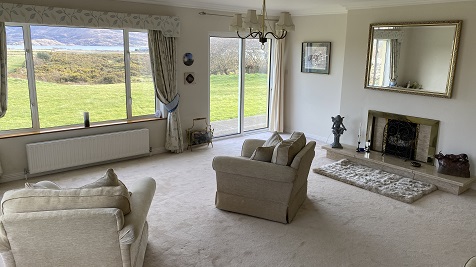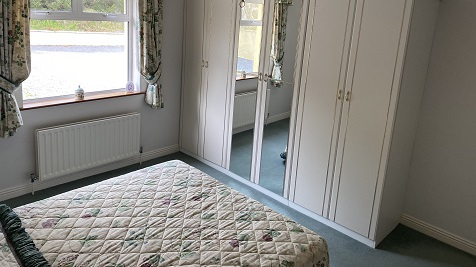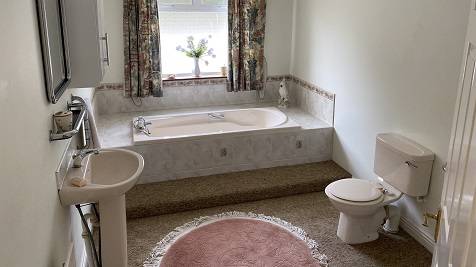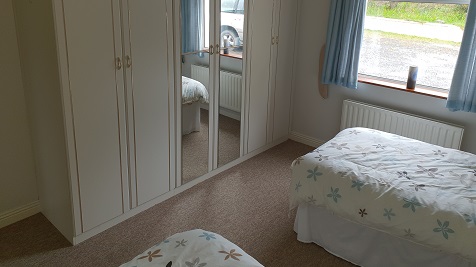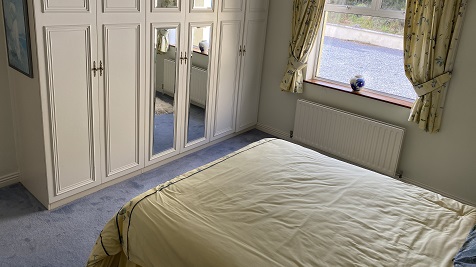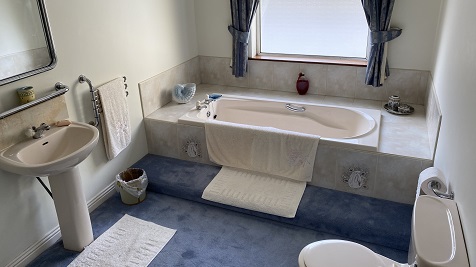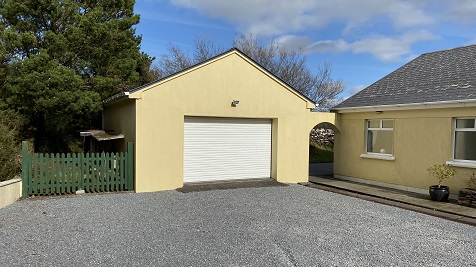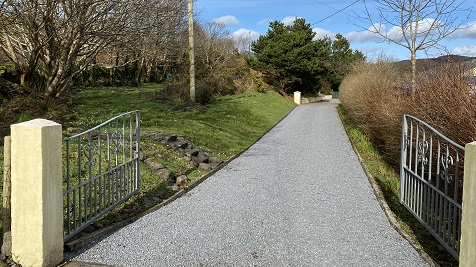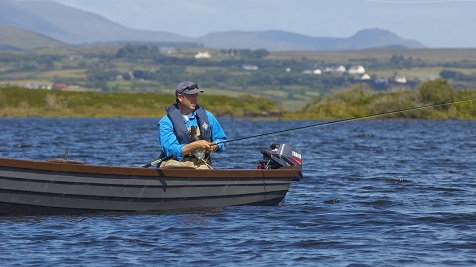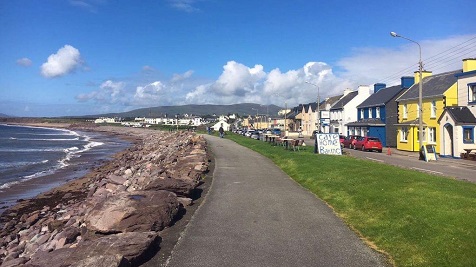Summary
Description
Generously proportioned, well lit, detached three bedroom bungalow situated on approximately one acre.
Just a short stroll from Waterville Village centre and all its amenities, golf courses, beach, restaurants, pubs, shops and promenade. Overlooking Lough Currane with picturesque lake and mountain views.
Featuring oil fired central heating and UPVC double glazing.
This modern, well equipped home is deceptively spacious offering approximately 185 sqm of living space. Both reception rooms have picture windows to lake views and feature open fireplaces.
Outside there is a generous garden with detached garage extending to approximately 36 sqm. The property is approached over a limestone chip driveway through double entrance gates with generous parking and turning area. Grounds to front are laid mainly to lawn and the rear is landscaped with trees, shrubs and featuring a Bluebell woodland garden.
The property is offered in good decorative order throughout and is offered fully furnished.
BER C3. BER No: 101947653.
Viewing Highly Recommended.

