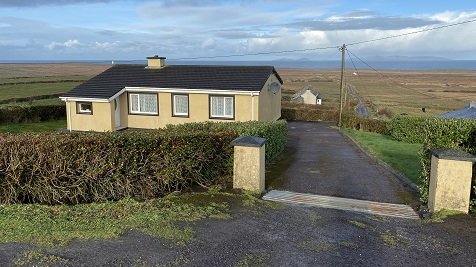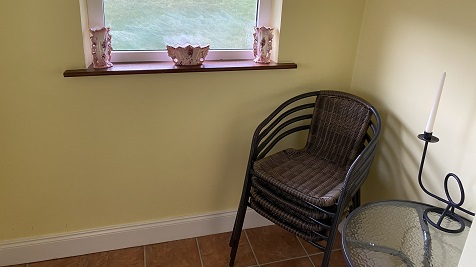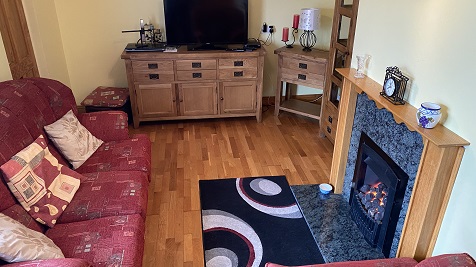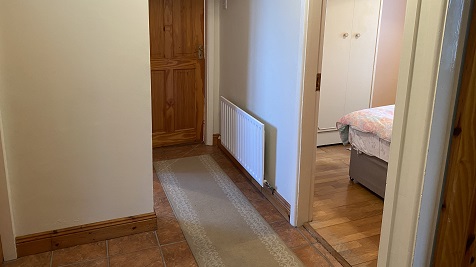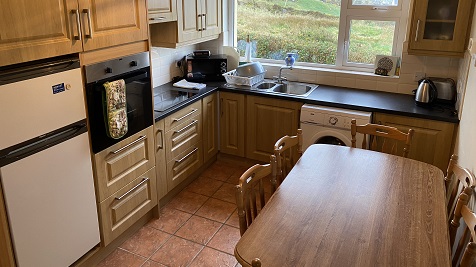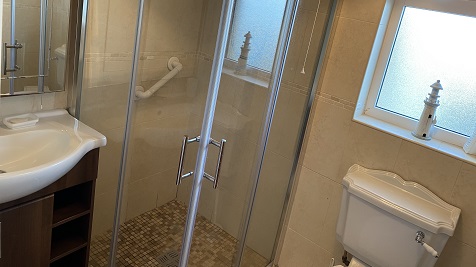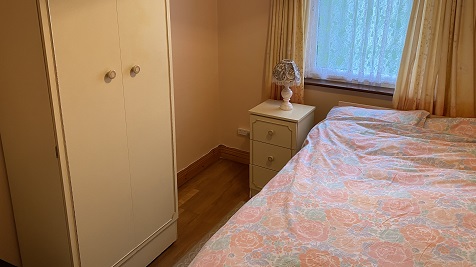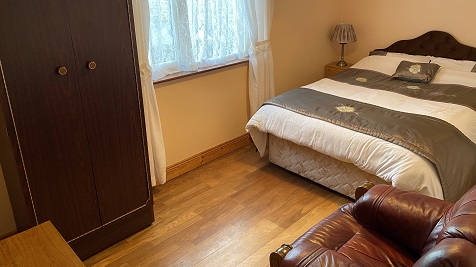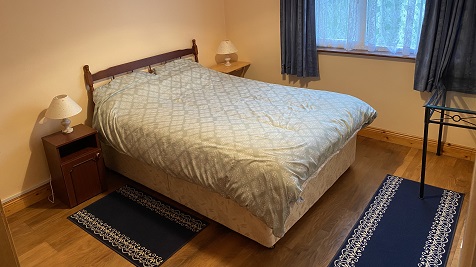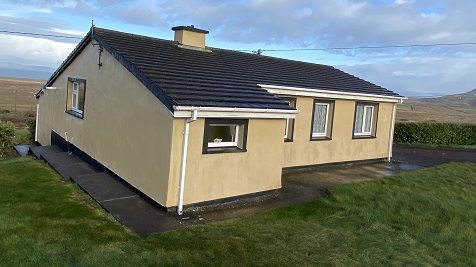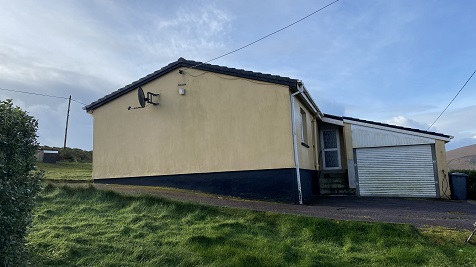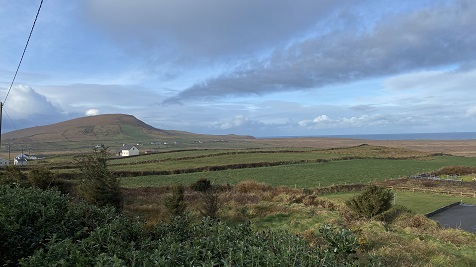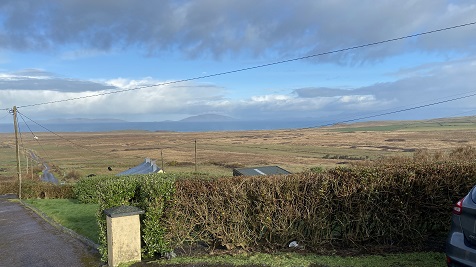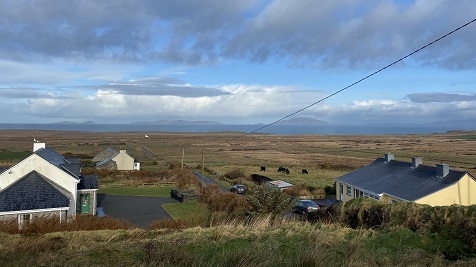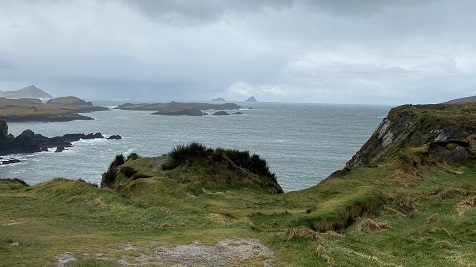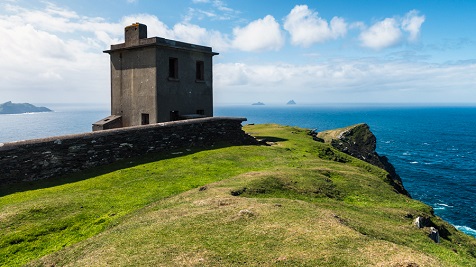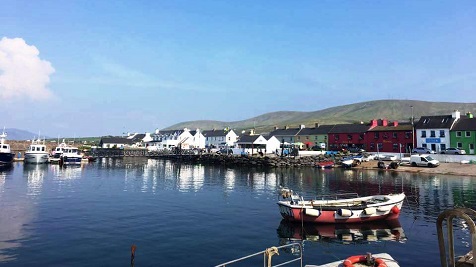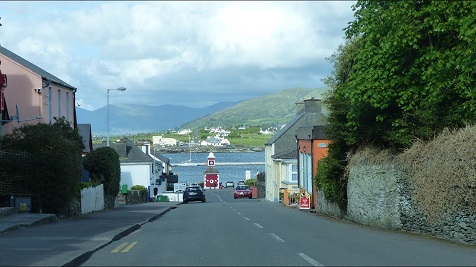Summary
Description
Detached cottage situated on an elevated site with spectacular views overlooking the Blaskets at Coarhabeg Upper Valentia.
Located at the top of the road leading to St. Brendans Well, a short drive to Portmagee harbour and walking distance to Bray Head.
This charming cottage consists of an entrance porch, living room with feature fireplace, kitchen/dining room, three bedrooms, family bathroom, a sperate utility room and garage.
Located on a large plot, there is much scope for further development subject to Planning Permission.
Outside the grounds are laid mainly to lawn with an additional field/plot to the side. The property is approached through double entrance pillars over a cattle grid with a tarmacadam driveway.
Offered in excellent decorative order throughout.
Early viewing recommended.
BER D2. BER No: 113005086.

