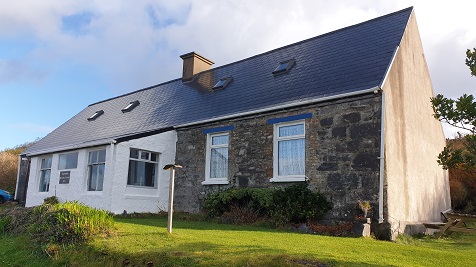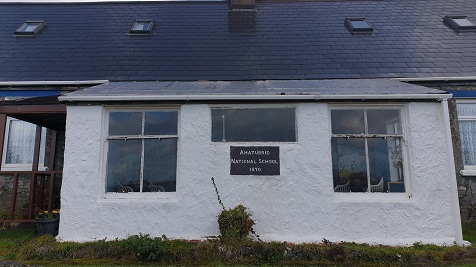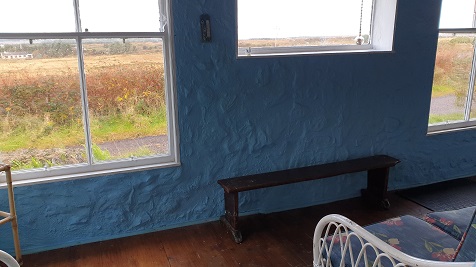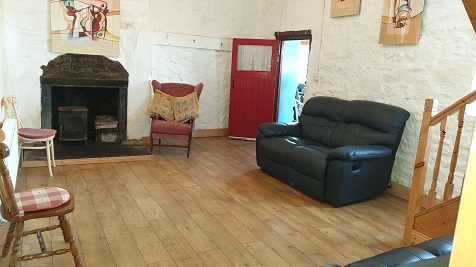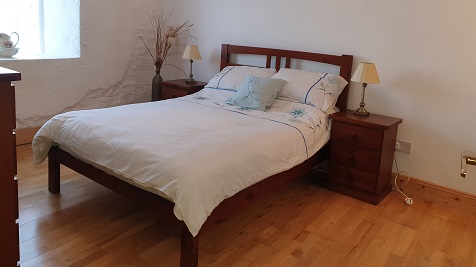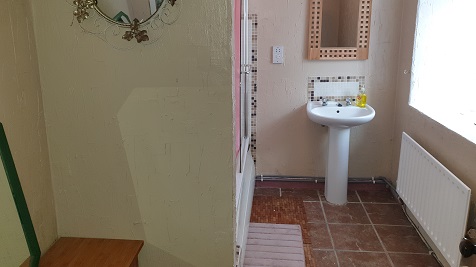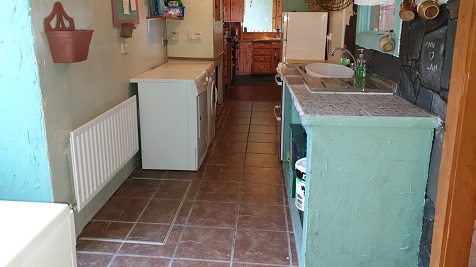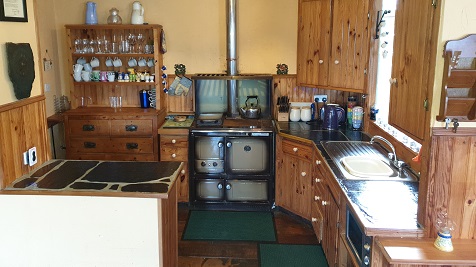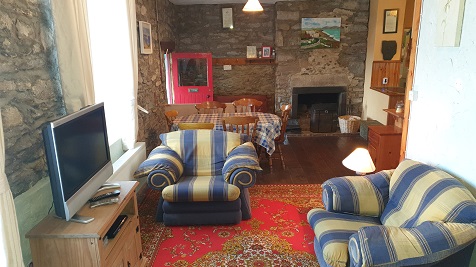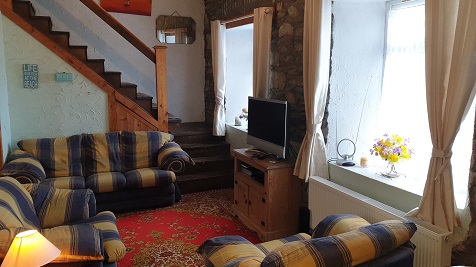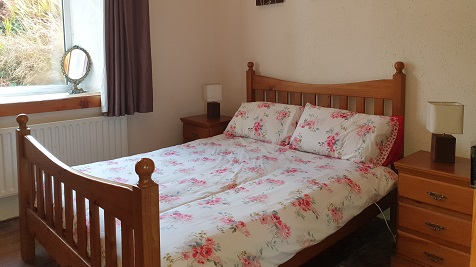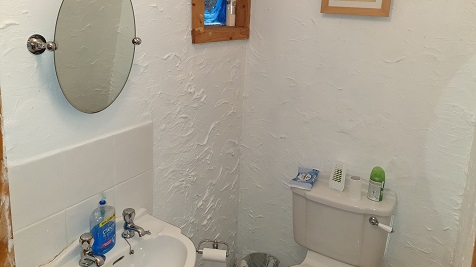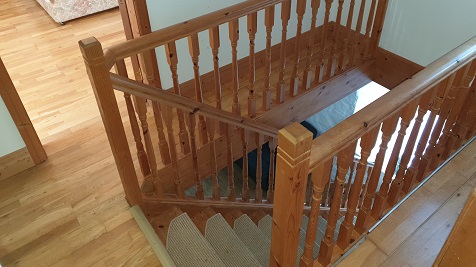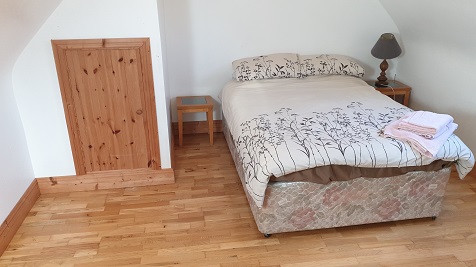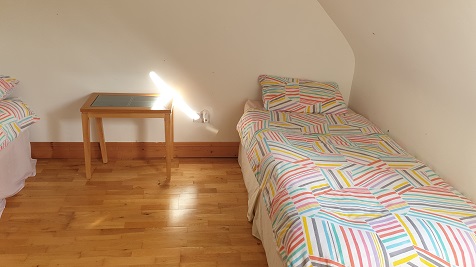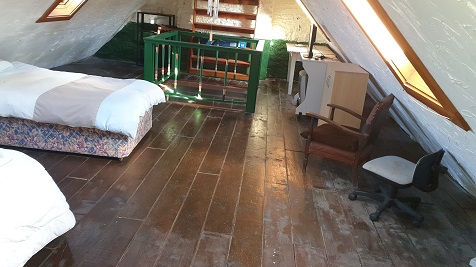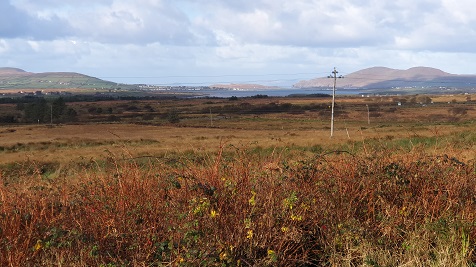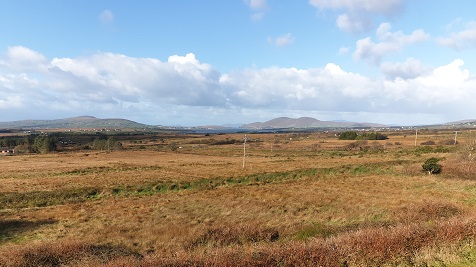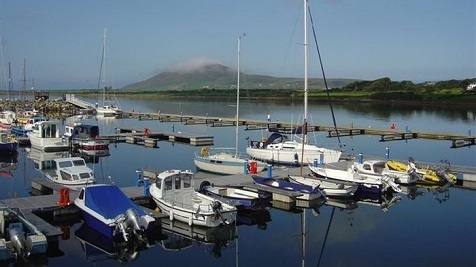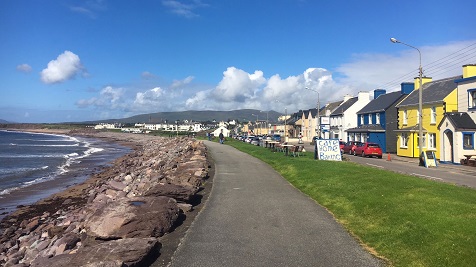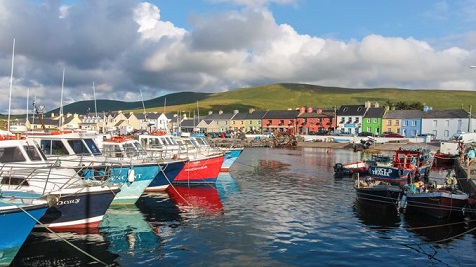Summary
Description
Substantially and sympathetically restored old school house with sea and mountain views looking out over Valentia Harbour. Located off the Ring of Kerry & Wild Atlantic Way a short drive to Cahersiveen Town (7.1km), Waterville (9.4km) and Portmagee (11.1km).
Accommodation comprises of conservatory, 2nd reception, ground floor bedroom, family bathroom, stairs to two first floor bedrooms.
Kitchen/dining/living with stairs to first floor games room/studio, utility and ground floor master bedroom en-suite.
Property benefits from oil fired central heating, solid fuel stove and feature fireplace with open fire.
Situated on approximately 1/4 of an acre on an elevated site with panoramic views.
BER G. BER No:112844501.
Viewing essential to appreciate the versatility of this unique property.

