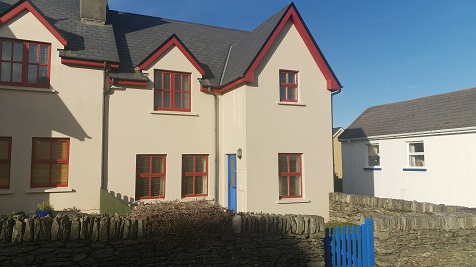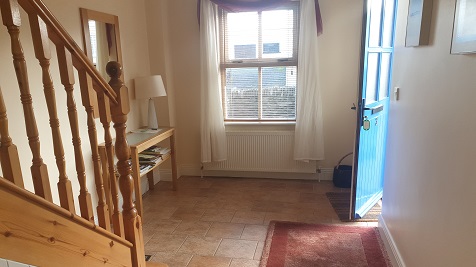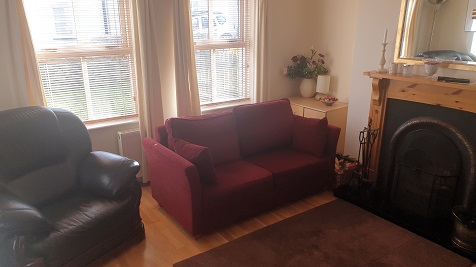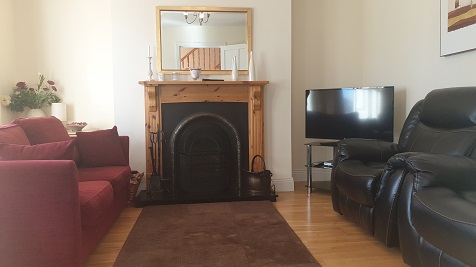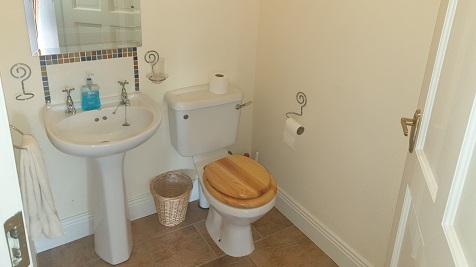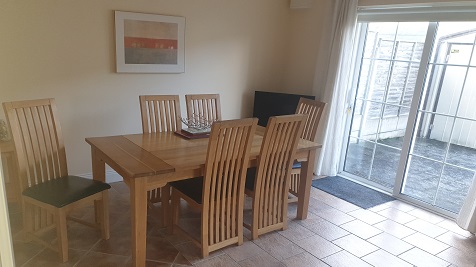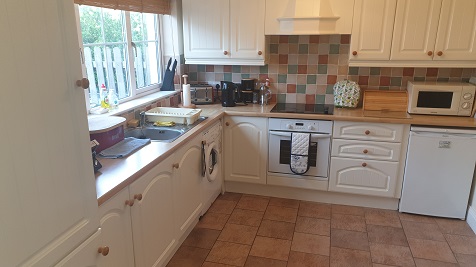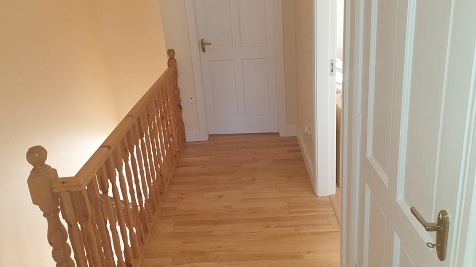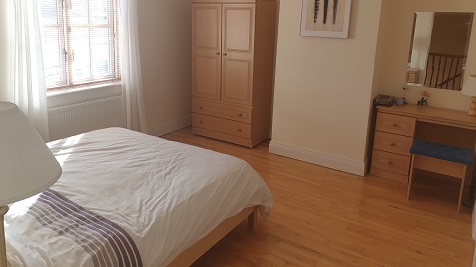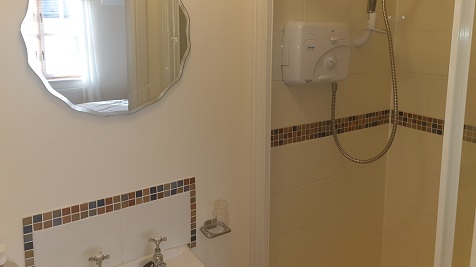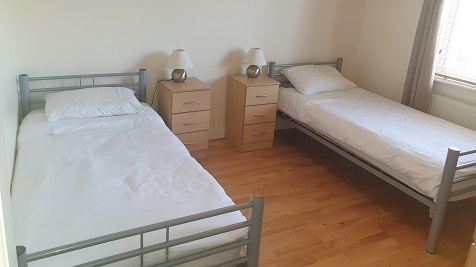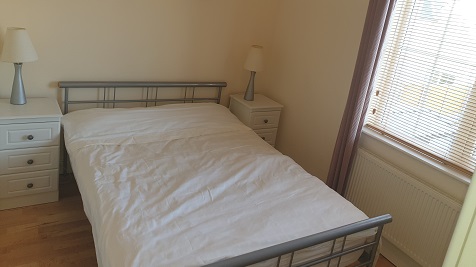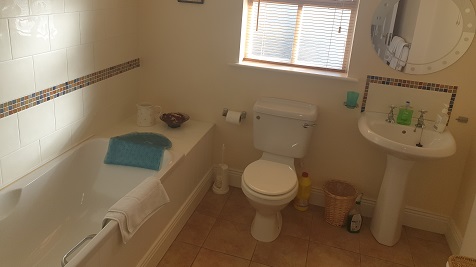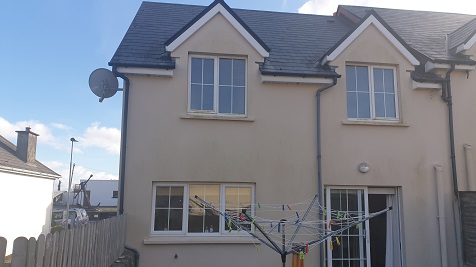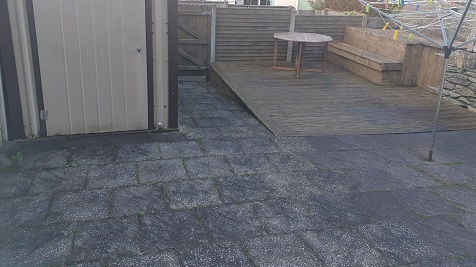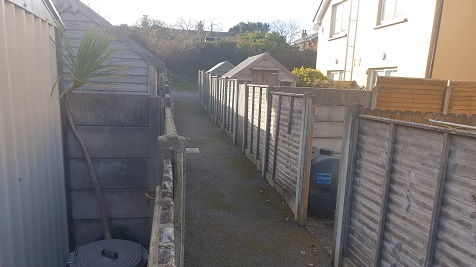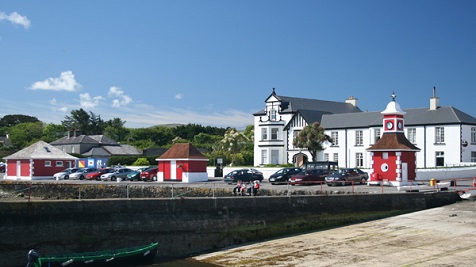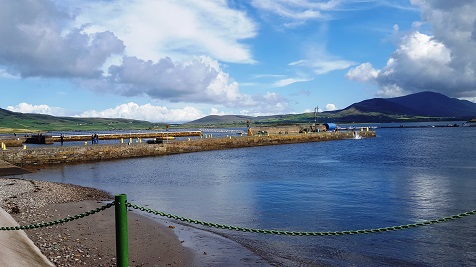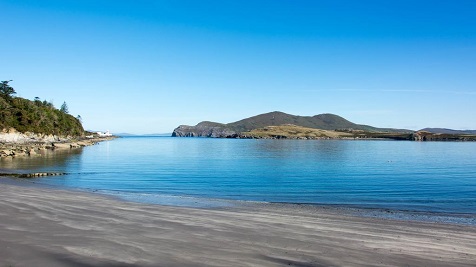Summary
Price
€ 238,500
Area
Status
SOLD
Type
xHOUSE
Location
TEST
Bedrooms
3
Bathrooms
2
Garage
0
Description
Generously proportioned, three bedroom, semi detached home a stones throw to Valentia Ferry and Harbour located between the Royal Hotel and the shop on Knightstown main street.
The property consists of living, dining, kitchen, w.c, family bathroom and three first floor bedrooms, master en-suite.
Offering bright and spacious accommodation in a great location in the heart of Knightstown.
Fully enclosed front and rear garden with feature stone wall to front and patio and decking area to rear.
An ideal family home/holiday home, close to shop, pubs, cafes and Ferry to The Point.
Superb location for boating, angling, walking and sea sports.
BER C3. BER No: 112832746.

